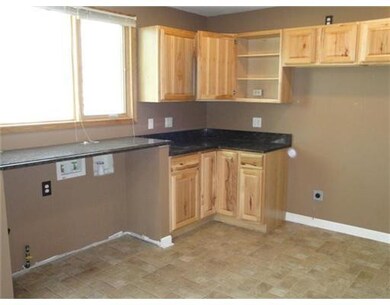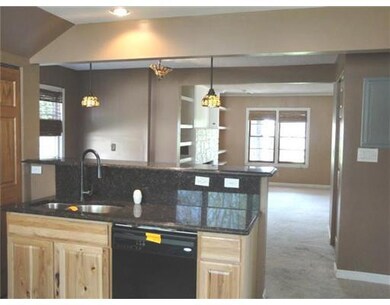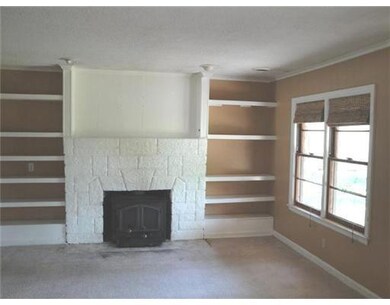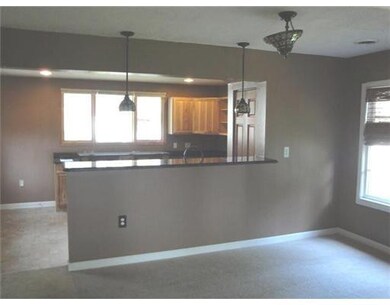10080 John R St Whitmore Lake, MI 48189
Whitmore Lake NeighborhoodHighlights
- Property fronts a channel
- Eat-In Kitchen
- Wood Burning Fireplace
- No HOA
- Ceramic Tile Flooring
- Heating System Uses Natural Gas
About This Home
As of July 2012Rustic Year Round Cottage Fronts Canal To Whitmore Lake. Newer Kitchen Partially Done, Large Livingroom & Bedroom And Nice Bath With Tub. Woodburner For Those Cool Nights To Keep Warm & Cozy. This Little Gem Has Great Potential. Qualifies For Homepath Renovation Loan.
Last Agent to Sell the Property
Nelson Bauder
Lifetime Member Office License #6501236296
Last Buyer's Agent
No Member
Non Member Sales
Home Details
Home Type
- Single Family
Year Built
- Built in 1950
Lot Details
- Lot Dimensions are 59x105
- Property fronts a channel
- The property's road front is unimproved
Interior Spaces
- 884 Sq Ft Home
- 1-Story Property
- Wood Burning Fireplace
- Crawl Space
- Eat-In Kitchen
Flooring
- Carpet
- Ceramic Tile
Bedrooms and Bathrooms
- 1 Main Level Bedroom
- 1 Full Bathroom
Schools
- Whitmore Lake Elementary And Middle School
- Whitmore Lake High School
Utilities
- Heating System Uses Natural Gas
- Well
Listing and Financial Details
- REO, home is currently bank or lender owned
Community Details
Overview
- No Home Owners Association
Recreation
- Water Sports
Ownership History
Purchase Details
Home Financials for this Owner
Home Financials are based on the most recent Mortgage that was taken out on this home.Purchase Details
Purchase Details
Home Financials for this Owner
Home Financials are based on the most recent Mortgage that was taken out on this home.Purchase Details
Purchase Details
Map
Home Values in the Area
Average Home Value in this Area
Purchase History
| Date | Type | Sale Price | Title Company |
|---|---|---|---|
| Interfamily Deed Transfer | -- | None Available | |
| Quit Claim Deed | -- | -- | |
| Deed | $50,000 | -- | |
| Quit Claim Deed | -- | -- | |
| Sheriffs Deed | $112,976 | -- |
Mortgage History
| Date | Status | Loan Amount | Loan Type |
|---|---|---|---|
| Open | $188,000 | New Conventional |
Property History
| Date | Event | Price | Change | Sq Ft Price |
|---|---|---|---|---|
| 02/18/2013 02/18/13 | Rented | $775 | 0.0% | -- |
| 01/21/2013 01/21/13 | Under Contract | -- | -- | -- |
| 11/30/2012 11/30/12 | For Rent | $775 | 0.0% | -- |
| 07/12/2012 07/12/12 | Sold | $50,000 | -30.7% | $57 / Sq Ft |
| 06/28/2012 06/28/12 | Pending | -- | -- | -- |
| 04/18/2012 04/18/12 | For Sale | $72,150 | -- | $82 / Sq Ft |
Tax History
| Year | Tax Paid | Tax Assessment Tax Assessment Total Assessment is a certain percentage of the fair market value that is determined by local assessors to be the total taxable value of land and additions on the property. | Land | Improvement |
|---|---|---|---|---|
| 2024 | $780 | $84,000 | $0 | $0 |
| 2023 | $845 | $91,600 | $0 | $0 |
| 2022 | $2,814 | $84,700 | $0 | $0 |
| 2021 | $2,814 | $92,900 | $0 | $0 |
| 2020 | $2,790 | $82,600 | $0 | $0 |
| 2019 | $2,399 | $84,700 | $0 | $0 |
| 2018 | $3,588 | $88,900 | $0 | $0 |
| 2017 | $3,503 | $86,500 | $0 | $0 |
| 2016 | $3,517 | $68,000 | $0 | $0 |
| 2014 | $1,707 | $64,100 | $0 | $0 |
| 2012 | $1,707 | $60,500 | $0 | $0 |
Source: Southwestern Michigan Association of REALTORS®
MLS Number: 39646
APN: 16-32-201-037
- 10194 Elmcrest Rd
- 11275 N Shore Dr
- 10281 Grove Dr
- 11508 Elmdale Rd
- 11702 Todds Ln
- 11132 Overland Dr
- 11859 N Main St
- 10606 Heenan Dr
- 11952 N Main St
- 10536 Oak Shore Dr
- 10468 Oak Shore Dr
- 10512 Oak Forest Dr
- 10537 Oak Forest Dr
- 9405 Spicer Rd
- 9638 Main St
- 11175 Sand Crane Way
- 435 Eight Mile Rd
- 9568 Main St
- 9339 Spicer Rd
- 0 Margaret St






