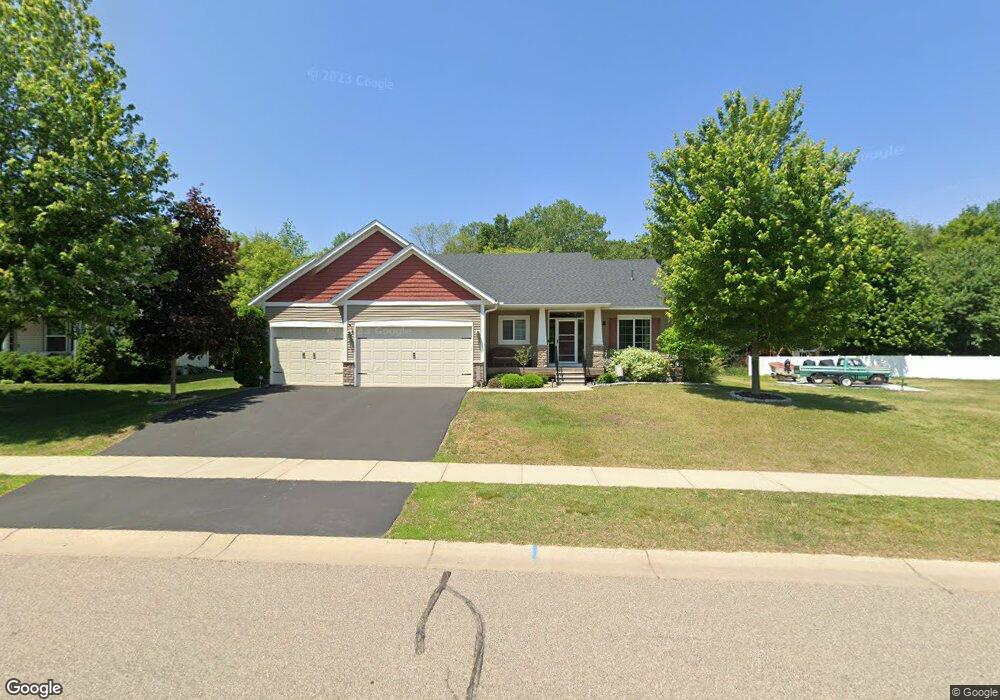10080 Ponds Way Elko New Market, MN 55020
Estimated Value: $479,000 - $536,000
4
Beds
3
Baths
1,588
Sq Ft
$321/Sq Ft
Est. Value
About This Home
This home is located at 10080 Ponds Way, Elko New Market, MN 55020 and is currently estimated at $508,965, approximately $320 per square foot. 10080 Ponds Way is a home located in Scott County with nearby schools including John F. Kennedy Elementary School, Mcguire Middle School, and Lakeville South High School.
Ownership History
Date
Name
Owned For
Owner Type
Purchase Details
Closed on
Apr 20, 2018
Sold by
Hiermstad Karen
Bought by
Hemann Quentin James and Krings Deborah Lynne
Current Estimated Value
Home Financials for this Owner
Home Financials are based on the most recent Mortgage that was taken out on this home.
Original Mortgage
$199,900
Outstanding Balance
$171,911
Interest Rate
4.44%
Mortgage Type
New Conventional
Estimated Equity
$337,054
Purchase Details
Closed on
Oct 31, 2013
Sold by
Summit Series Homes Llc
Bought by
Hjermstad Kai and Hjersmtad Karen
Home Financials for this Owner
Home Financials are based on the most recent Mortgage that was taken out on this home.
Original Mortgage
$294,006
Interest Rate
4.33%
Mortgage Type
New Conventional
Purchase Details
Closed on
Jun 26, 2013
Sold by
Metro Land Llc
Bought by
Summit Series Homes Llc
Home Financials for this Owner
Home Financials are based on the most recent Mortgage that was taken out on this home.
Original Mortgage
$179,000
Interest Rate
3.52%
Mortgage Type
Construction
Create a Home Valuation Report for This Property
The Home Valuation Report is an in-depth analysis detailing your home's value as well as a comparison with similar homes in the area
Home Values in the Area
Average Home Value in this Area
Purchase History
| Date | Buyer | Sale Price | Title Company |
|---|---|---|---|
| Hemann Quentin James | $374,900 | Burnet Title | |
| Hjermstad Kai | $309,481 | Edina Realty Title Inc | |
| Summit Series Homes Llc | $48,900 | Land Title Inc |
Source: Public Records
Mortgage History
| Date | Status | Borrower | Loan Amount |
|---|---|---|---|
| Open | Hemann Quentin James | $199,900 | |
| Previous Owner | Hjermstad Kai | $294,006 | |
| Previous Owner | Summit Series Homes Llc | $179,000 |
Source: Public Records
Tax History Compared to Growth
Tax History
| Year | Tax Paid | Tax Assessment Tax Assessment Total Assessment is a certain percentage of the fair market value that is determined by local assessors to be the total taxable value of land and additions on the property. | Land | Improvement |
|---|---|---|---|---|
| 2025 | $5,668 | $461,900 | $113,500 | $348,400 |
| 2024 | $6,142 | $434,800 | $106,100 | $328,700 |
| 2023 | $5,920 | $459,400 | $110,500 | $348,900 |
| 2022 | $5,170 | $466,300 | $106,200 | $360,100 |
| 2021 | $5,162 | $367,400 | $82,200 | $285,200 |
| 2020 | $5,262 | $366,500 | $79,800 | $286,700 |
| 2019 | $4,744 | $359,900 | $73,200 | $286,700 |
| 2018 | $3,824 | $0 | $0 | $0 |
| 2016 | $3,584 | $0 | $0 | $0 |
| 2014 | -- | $0 | $0 | $0 |
Source: Public Records
Map
Nearby Homes
- 26800 Dogwood Dr
- 9975 Kari Way
- 27120 Petes Hill Trail
- 27130 Petes Hill Trail
- 27231 Pete's Hill Trail
- 27221 Pete's Hill Trail
- 27241 Pete's Hill Trail
- 27211 Pete's Hill Trail
- 27201 Pete's Hill Trail
- 27150 Pete's Hill Trail
- 27260 Pete's Hill Trail
- 26410 Woodcrest Ln
- 26596 Drew Ave
- 9500 Main St
- 9486 Glenborough Dr
- 9815 Pinehurst Dr
- 9769 Pinehurst Ct
- 9727 Saint Andrews Dr
- 9390 Glenborough Dr
- 10922 E 270th St
- 10070 Ponds Way
- 10090 Ponds Cir
- 10060 Ponds Way
- 10100 Ponds Cir
- 10075 Ponds Way
- 10095 Ponds Way
- 10050 Ponds Way
- 10065 Ponds Way
- 26751 Xerxes Trail
- 10125 Ponds Way
- 10055 Ponds Way
- 10040 Ponds Way
- 10120 Ponds Cir
- 10161 Dogwood Ct
- 10140 Ponds Cir
- 10130 Ponds Way
- 10145 Ponds Way
- 10045 Ponds Way
- 10171 Dogwood Ct
- 10030 Ponds Way
