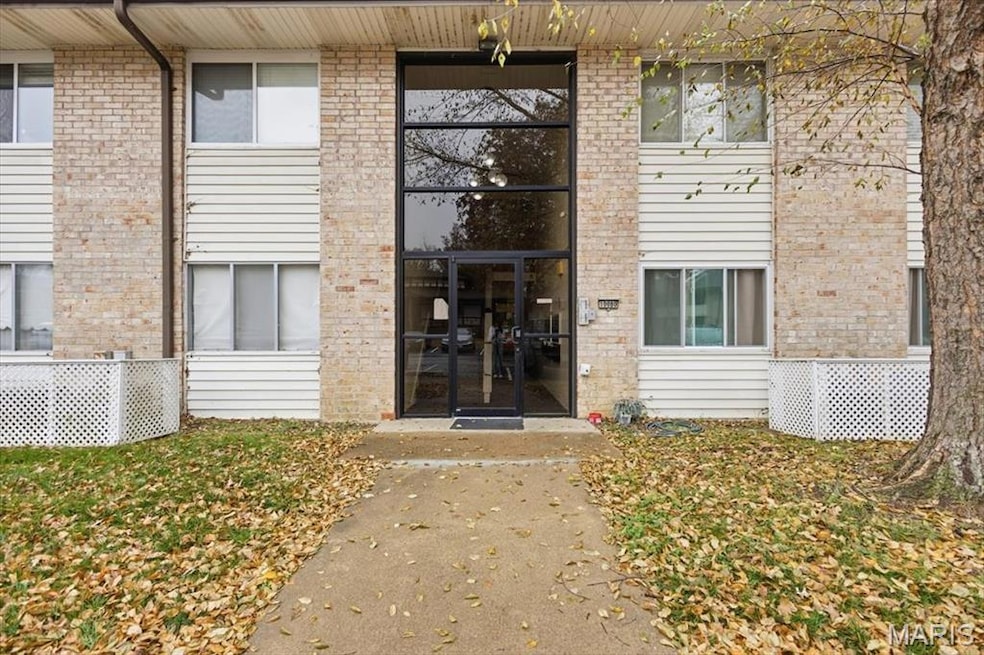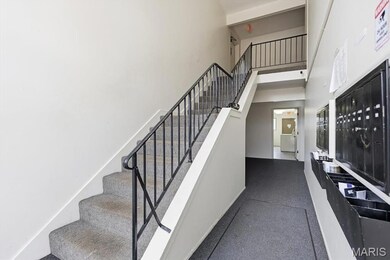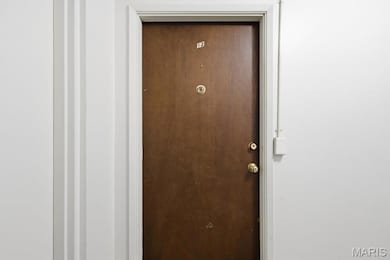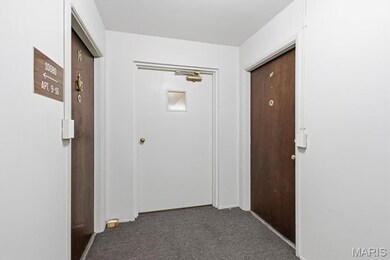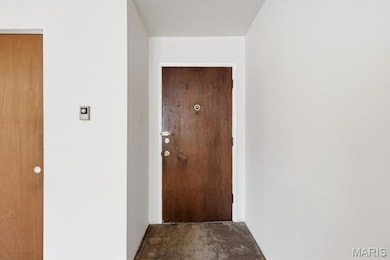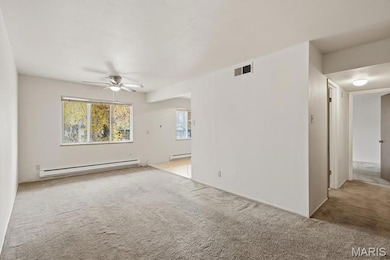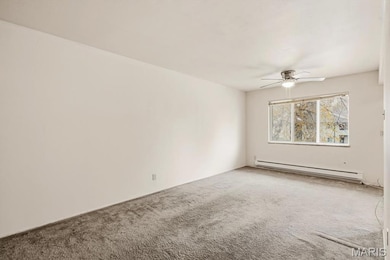10080 Sakura Dr Unit 12 Saint Louis, MO 63128
Sappington NeighborhoodEstimated payment $708/month
Highlights
- Outdoor Pool
- Clubhouse
- Balcony
- Concord Elementary School Rated A
- Deck
- Brick Veneer
About This Home
Lindbergh District Upper Level Unit ! WOW ! THIS is A RARE REHAB OPPORTUNITY IN SALURA GARDENS! 1bedroom 1bath UPPER LEVEL condo for your downsizing dream! RESERVED SPOT-PARKING/ACCESS RIGHT NEAR FRONT ENTRY TO BUILDING; STAIRS TO UPPER LEVEL UNIT...! THIS could be so much potential to do what you desire and propose could add a all in one laundry unit too !! Although, common laundry is just downstairs and operates on a coin exchange system, security cameras on property as well; Pool is very handy along with the comminity Clubhouse directlty across street! ALL this SO close to the South County shopping and eateries and a great school district..!! THIS UNIT IS AS-IS; WILL NEED RENOVATION AND IS PRICED ACCORDINGLY; UNIT 1 was renovated and Just sold for $116,900!! TAKING HIGHEST AND BEST CASH OFFER ; CALL WITH QUESTIONS.
Property Details
Home Type
- Condominium
Est. Annual Taxes
- $882
Year Built
- Built in 1967
Lot Details
- Property fronts a county road
HOA Fees
- $265 Monthly HOA Fees
Parking
- Assigned Parking
Home Design
- Fixer Upper
- Brick Veneer
- Shingle Roof
- Vinyl Siding
Interior Spaces
- 660 Sq Ft Home
- 2-Story Property
- Living Room
Bedrooms and Bathrooms
- 1 Bedroom
- 1 Full Bathroom
Laundry
- Laundry Room
- Laundry on main level
Pool
- Outdoor Pool
- Fence Around Pool
Outdoor Features
- Balcony
- Deck
Schools
- Concord Elem. Elementary School
- Robert H. Sperreng Middle School
- Lindbergh Sr. High School
Utilities
- Forced Air Heating and Cooling System
- Baseboard Heating
- Cable TV Available
Listing and Financial Details
- Assessor Parcel Number 28L-61-1834
Community Details
Overview
- Association fees include clubhouse, insurance, ground maintenance, maintenance parking/roads, common area maintenance, exterior maintenance, pool maintenance, management, pest control, pool, roof, sewer, trash, water
- 220 Units
- Sakura Gardens Association
- Community Parking
Amenities
- Clubhouse
- Coin Laundry
Recreation
- Community Pool
Map
Home Values in the Area
Average Home Value in this Area
Tax History
| Year | Tax Paid | Tax Assessment Tax Assessment Total Assessment is a certain percentage of the fair market value that is determined by local assessors to be the total taxable value of land and additions on the property. | Land | Improvement |
|---|---|---|---|---|
| 2025 | $882 | $17,380 | $4,520 | $12,860 |
| 2024 | $882 | $13,660 | $2,510 | $11,150 |
| 2023 | $880 | $13,660 | $2,510 | $11,150 |
| 2022 | $739 | $11,010 | $3,140 | $7,870 |
| 2021 | $713 | $11,010 | $3,140 | $7,870 |
| 2020 | $614 | $9,150 | $2,010 | $7,140 |
| 2019 | $612 | $9,150 | $2,010 | $7,140 |
| 2018 | $636 | $8,640 | $1,440 | $7,200 |
| 2017 | $629 | $8,640 | $1,440 | $7,200 |
| 2016 | $631 | $8,230 | $1,750 | $6,480 |
| 2015 | $621 | $8,230 | $1,750 | $6,480 |
| 2014 | $569 | $7,470 | $2,280 | $5,190 |
Property History
| Date | Event | Price | List to Sale | Price per Sq Ft |
|---|---|---|---|---|
| 11/21/2025 11/21/25 | For Sale | $69,900 | -- | $106 / Sq Ft |
Purchase History
| Date | Type | Sale Price | Title Company |
|---|---|---|---|
| Interfamily Deed Transfer | -- | None Available | |
| Warranty Deed | $49,000 | -- |
Mortgage History
| Date | Status | Loan Amount | Loan Type |
|---|---|---|---|
| Open | $32,000 | No Value Available |
Source: MARIS MLS
MLS Number: MIS25077759
APN: 28L-61-1834
- 10080 Sakura Dr Unit 8
- 10070 Sakura Dr Unit 100070
- 10117 Sakura Dr Unit F
- 10140 Sakura Dr
- 11951 Tesson Ferry Rd Unit D
- 10905 Carroll Wood Way Unit 2
- 10831 Carroll Wood Way
- 10819 Carroll Wood Way
- 10682 Carroll Wood Way Unit 3
- 10622 Carroll Wood Way
- 10587 Carroll Wood Way Unit 1
- 10573 Carroll Wood Way
- 10033 Carolynne Dr
- 11542 Concord Village Ave
- 12015 Charwick Dr
- 10124 Carolynne Dr
- 12055 Charwick Dr
- 10924 Village Grove Dr Unit C
- 11673 Rossmoor Ln
- 11862 E Concord Rd
- 10500 Hackberry Dr
- 9950 Pointe South Dr
- 11542 Concord Village Ave
- 10832 Three Court Dr
- 10934 Vargas Dr
- 11817 Helta Dr
- 11515 Gravois Rd
- 11142 Gravois Rd
- 4685 Colima Ct
- 9287 Fort Sumter Ln
- 4917 Rainford Ct
- 5178 Deerfield Circle Dr
- 9435 Green Park Gardens Dr
- 4334 Arrow Tree Dr Unit L
- 10065 Puttington Dr Unit D
- 6910 Colonial Woods Dr Unit 97
- 6990 Colonial Woods Dr Unit 59
- 13108 Butler Oak Dr
- 8979 Sappington Rd
- 3779 Swiss Dr
