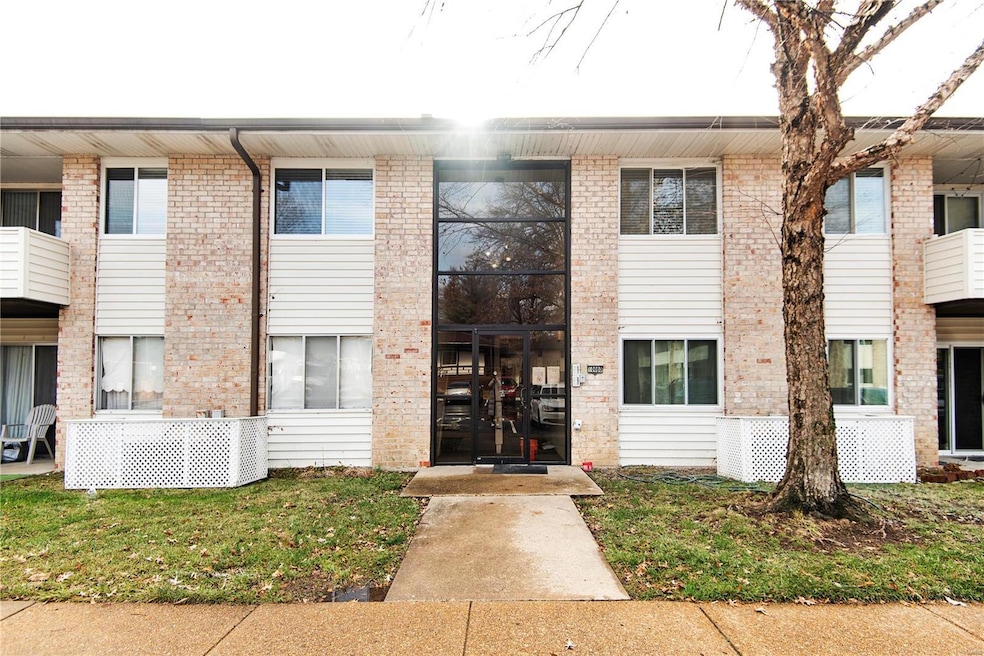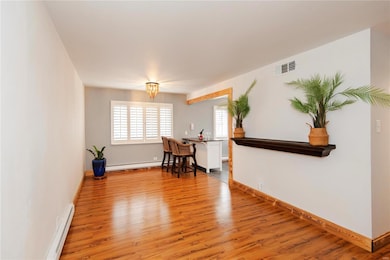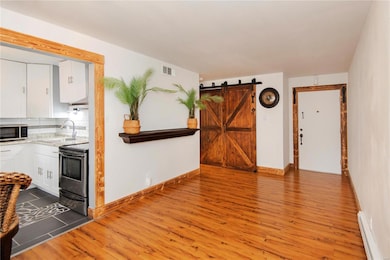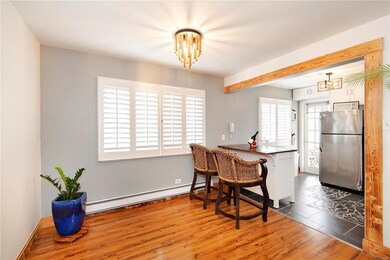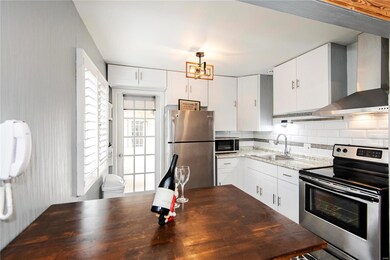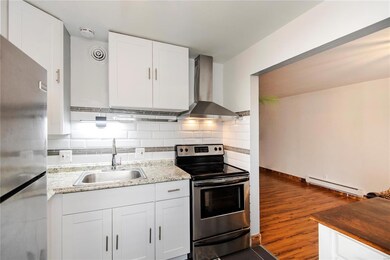
10080 Sakura Dr Unit 13 Saint Louis, MO 63128
Sappington NeighborhoodEstimated Value: $95,000 - $115,000
Highlights
- In Ground Pool
- Clubhouse
- Wood Flooring
- Concord Elementary School Rated A
- Traditional Architecture
- Brick Veneer
About This Home
As of March 2024Beautiful condo with updated decor, clean and shows great. Open floor plan with lots of closet space and private balcony from kitchen and master bedroom. Updated bath with large sink vanity counter and ceramic tile floor. Custom cabinets in kitchen, breakfast bar, ceramic tiles, backsplash, stainless steel appliances. Thermal replacement windows, updated light fixtures and low utilities. Updated electric with newer electric box and wiring, newer water heater, wood floors throughout living room and master bedroom.
This delightful condo is in popular Concord Village, close to shopping and public transportation. Secure building with convenient laundry facilities and off street parking for owner and guests. Easy living here and enjoy summers in the large in-ground pool and charming association clubhouse.
Last Agent to Sell the Property
Realty Executives of St. Louis License #2001008398 Listed on: 01/26/2024

Property Details
Home Type
- Condominium
Est. Annual Taxes
- $880
Year Built
- Built in 1967
Lot Details
- 653
HOA Fees
- $184 Monthly HOA Fees
Home Design
- Traditional Architecture
- Brick Veneer
- Slab Foundation
Interior Spaces
- 660 Sq Ft Home
- 1-Story Property
- Insulated Windows
- Wood Flooring
Kitchen
- Range Hood
- Microwave
- Dishwasher
- Disposal
Bedrooms and Bathrooms
- 1 Bedroom
- 1 Full Bathroom
Home Security
Parking
- Additional Parking
- Off-Street Parking
- Assigned Parking
Schools
- Concord Elem. Elementary School
- Robert H. Sperreng Middle School
- Lindbergh Sr. High School
Additional Features
- In Ground Pool
- Baseboard Heating
Listing and Financial Details
- Assessor Parcel Number 28L-61-1768
Community Details
Overview
- Association fees include clubhouse, some insurance, ground maintenance, parking, pool, sewer, snow removal, trash, water
- 219 Units
Amenities
- Clubhouse
- Laundry Facilities
Security
- Storm Doors
Ownership History
Purchase Details
Home Financials for this Owner
Home Financials are based on the most recent Mortgage that was taken out on this home.Purchase Details
Home Financials for this Owner
Home Financials are based on the most recent Mortgage that was taken out on this home.Purchase Details
Purchase Details
Purchase Details
Home Financials for this Owner
Home Financials are based on the most recent Mortgage that was taken out on this home.Purchase Details
Similar Homes in Saint Louis, MO
Home Values in the Area
Average Home Value in this Area
Purchase History
| Date | Buyer | Sale Price | Title Company |
|---|---|---|---|
| Kelly James | -- | Investors Title Company | |
| Dizdarevic Admir | $30,000 | Security Title Insurance Age | |
| Jpmorgan Chase Bank National Association | $37,000 | None Available | |
| Federal Home Loan Mortgage Corporation | -- | None Available | |
| Rozycki Shari A | $68,000 | Ort | |
| Delahanty Timothy G | $39,500 | -- |
Mortgage History
| Date | Status | Borrower | Loan Amount |
|---|---|---|---|
| Previous Owner | Dizdarevic Admir | $59,200 | |
| Previous Owner | Dizdarevic Admir | $24,000 | |
| Previous Owner | Rozycki Shari A | $10,000 | |
| Previous Owner | Shari A | $5,000 | |
| Previous Owner | Rozycki Shari A | $50,000 |
Property History
| Date | Event | Price | Change | Sq Ft Price |
|---|---|---|---|---|
| 03/28/2024 03/28/24 | Sold | -- | -- | -- |
| 03/12/2024 03/12/24 | Pending | -- | -- | -- |
| 02/22/2024 02/22/24 | Price Changed | $112,000 | -2.5% | $170 / Sq Ft |
| 02/01/2024 02/01/24 | For Sale | $114,900 | -- | $174 / Sq Ft |
Tax History Compared to Growth
Tax History
| Year | Tax Paid | Tax Assessment Tax Assessment Total Assessment is a certain percentage of the fair market value that is determined by local assessors to be the total taxable value of land and additions on the property. | Land | Improvement |
|---|---|---|---|---|
| 2023 | $880 | $13,660 | $2,510 | $11,150 |
| 2022 | $739 | $11,010 | $3,140 | $7,870 |
| 2021 | $713 | $11,010 | $3,140 | $7,870 |
| 2020 | $614 | $9,150 | $2,010 | $7,140 |
| 2019 | $612 | $9,150 | $2,010 | $7,140 |
| 2018 | $636 | $8,640 | $1,440 | $7,200 |
| 2017 | $629 | $8,640 | $1,440 | $7,200 |
| 2016 | $631 | $8,230 | $1,750 | $6,480 |
| 2015 | $621 | $8,230 | $1,750 | $6,480 |
| 2014 | $569 | $7,470 | $2,280 | $5,190 |
Agents Affiliated with this Home
-
Eldin Kolic

Seller's Agent in 2024
Eldin Kolic
Realty Executives
(314) 393-5380
3 in this area
98 Total Sales
-
Heather Bockhoff

Buyer's Agent in 2024
Heather Bockhoff
Realty Executives
(314) 478-0697
1 in this area
57 Total Sales
Map
Source: MARIS MLS
MLS Number: MIS24006381
APN: 28L-61-1768
- 10026 Sakura Dr Unit 10026
- 10009 Sakura Dr Unit A
- 10003 Sakura Dr Unit B
- 10003 Sakura Dr Unit A
- 10660 Carroll Wood Way
- 10622 Carroll Wood Way
- 10566 Carroll Wood Way Unit 3C1
- 9870 E Concord Rd
- 10628 Roxanna Dr
- 8 Sappington Acres Dr
- 9826 Regency Place
- 11405 Concord Village Ave Unit 11405
- 12140 Calton Dr
- 10819 Edgecliffe Dr
- 12134 Blackhall Dr
- 10962 Kingsmere Dr
- 9906 Sappington Rd
- 11040 Littie Rd
- 10851 Mallory Dr
- 4607 Bridlewood Terrace
- 10080 Sakura Dr Unit 14
- 10080 Sakura Dr Unit 10
- 10090 Sakura Dr Unit 34
- 10090 Sakura Dr Unit 35
- 10090 Sakura Dr Unit 31
- 10080 Sakura Dr Unit 7
- 10080 Sakura Dr Unit 13
- 10080 Sakura Dr Unit 6
- 10090 Sakura Dr Unit 23
- 10080 Sakura Dr Unit 8
- 10090 Sakura Dr Unit 22
- 10080 Sakura Dr Unit 12
- 10080 Sakura Dr Unit 16
- 10080 Sakura Dr Unit 2
- 10090 Sakura Dr Unit 30
- 10090 Sakura Dr Unit 33
- 10090 Sakura Dr Unit 26
- 10080 Sakura Dr Unit 4
- 10080 Sakura Dr Unit 5
- 10080 Sakura Dr Unit 3
