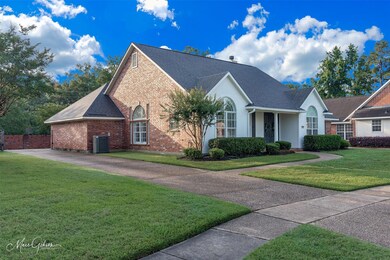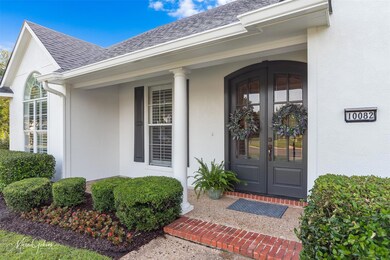
10082 Toulouse Dr Shreveport, LA 71106
Ellerbe Woods NeighborhoodHighlights
- Open Floorplan
- Granite Countertops
- Plantation Shutters
- Fairfield Magnet School Rated A-
- Covered patio or porch
- 2-Car Garage with two garage doors
About This Home
As of June 2024This home is a must see in St. Charles. New exterior paint in updated colors; All windows are adorned with plantation shutters; Hardwood floors in entry, dining, den and master bedroom. New neutral carpet in other 3 bedrooms. Ceramic Tile floors in kitchen, utility and all baths. This beautiful open concept home is bright and cheerful with lots of windows which exposes much natural light.There is a rear entry garage with an electric automatic gate that secures the back yard. The sunroom has many possibilities for use. The installed cushion floor is perfect for an exercise room, playroom, TV room or a retreat to read and drink coffee. There is a large covered patio ideal for entertaining with a gas line all ready for your gas grill. There is new interior paint in sunroom, bedroom, half bath with touchups throughout. There is new kitchen lighting and front door hardware. Come see this move in ready beautiful home today!!
Last Agent to Sell the Property
Osborn Hays Real Estate, LLC License #0000001961 Listed on: 06/04/2024
Co-Listed By
Leigh Ann Couvillon
Osborn Hays Real Estate, LLC License #0995702676
Home Details
Home Type
- Single Family
Est. Annual Taxes
- $4,288
Year Built
- Built in 2002
Lot Details
- 0.25 Acre Lot
- Wood Fence
- Brick Fence
HOA Fees
- $44 Monthly HOA Fees
Parking
- 2-Car Garage with two garage doors
- Rear-Facing Garage
- Garage Door Opener
- Driveway
- Electric Gate
- Additional Parking
Home Design
- Slab Foundation
- Composition Roof
Interior Spaces
- 2,391 Sq Ft Home
- 1-Story Property
- Open Floorplan
- Wired For A Flat Screen TV
- Built-In Features
- Gas Log Fireplace
- Plantation Shutters
Kitchen
- Eat-In Kitchen
- Electric Range
- Microwave
- Dishwasher
- Granite Countertops
- Disposal
Bedrooms and Bathrooms
- 4 Bedrooms
- Double Vanity
Outdoor Features
- Covered patio or porch
Utilities
- Central Heating and Cooling System
- Municipal Utilities District
- High Speed Internet
Community Details
- Association fees include ground maintenance
- St Charles Place HOA, Phone Number (318) 426-8050
- St Charles Place Subdivision
- Mandatory home owners association
Listing and Financial Details
- Assessor Parcel Number 161329037004200
Ownership History
Purchase Details
Home Financials for this Owner
Home Financials are based on the most recent Mortgage that was taken out on this home.Purchase Details
Purchase Details
Home Financials for this Owner
Home Financials are based on the most recent Mortgage that was taken out on this home.Similar Homes in Shreveport, LA
Home Values in the Area
Average Home Value in this Area
Purchase History
| Date | Type | Sale Price | Title Company |
|---|---|---|---|
| Deed | $377,000 | None Listed On Document | |
| Cash Sale Deed | $25,000 | Multiple | |
| Deed | $238,000 | None Available |
Mortgage History
| Date | Status | Loan Amount | Loan Type |
|---|---|---|---|
| Previous Owner | $239,878 | FHA | |
| Previous Owner | $237,836 | Unknown |
Property History
| Date | Event | Price | Change | Sq Ft Price |
|---|---|---|---|---|
| 06/28/2024 06/28/24 | Sold | -- | -- | -- |
| 06/18/2024 06/18/24 | Pending | -- | -- | -- |
| 06/04/2024 06/04/24 | For Sale | $385,000 | -- | $161 / Sq Ft |
Tax History Compared to Growth
Tax History
| Year | Tax Paid | Tax Assessment Tax Assessment Total Assessment is a certain percentage of the fair market value that is determined by local assessors to be the total taxable value of land and additions on the property. | Land | Improvement |
|---|---|---|---|---|
| 2024 | $4,288 | $27,504 | $4,446 | $23,058 |
| 2023 | $4,132 | $25,921 | $4,235 | $21,686 |
| 2022 | $4,132 | $25,921 | $4,235 | $21,686 |
| 2021 | $4,069 | $25,921 | $4,235 | $21,686 |
| 2020 | $4,069 | $25,921 | $4,235 | $21,686 |
| 2019 | $3,983 | $24,631 | $4,235 | $20,396 |
| 2018 | $3,172 | $24,631 | $4,235 | $20,396 |
| 2017 | $4,046 | $24,631 | $4,235 | $20,396 |
| 2015 | $2,151 | $24,100 | $4,230 | $19,870 |
| 2014 | $2,168 | $24,100 | $4,230 | $19,870 |
| 2013 | -- | $24,100 | $4,230 | $19,870 |
Agents Affiliated with this Home
-
Sue White

Seller's Agent in 2024
Sue White
Osborn Hays Real Estate, LLC
(318) 426-8050
41 in this area
98 Total Sales
-
L
Seller Co-Listing Agent in 2024
Leigh Ann Couvillon
Osborn Hays Real Estate, LLC
-
Tavia Melton
T
Buyer's Agent in 2024
Tavia Melton
Keller Williams Northwest
(318) 426-4334
4 in this area
310 Total Sales
Map
Source: North Texas Real Estate Information Systems (NTREIS)
MLS Number: 20635554
APN: 161329-037-0042-00
- 525 Minnett St
- 10725 Norris Ferry Rd
- 444 Grand Oaks Dr
- 1010 Saint Tammany Ct
- 224 Harders Crossing Blvd
- 440 Mohican Ln
- 1008 Bonnabel Ct
- 1010 Toledano Cir
- 255 Acadiana Creek Dr
- 426 Oakwood Trace Ct
- 227 Acadiana Creek Dr
- 1113 Cypress Creek Dr
- 10120 Lasso Ln
- 765 Southern Trace Pkwy
- 1012 Conti Cir
- 1132 Crystal Creek Dr
- 0 Dumaine Dr Unit 20916252
- 1171 Pelican Creek Dr
- 10847 Sunrise Point
- 10513 Keysburg Ct






