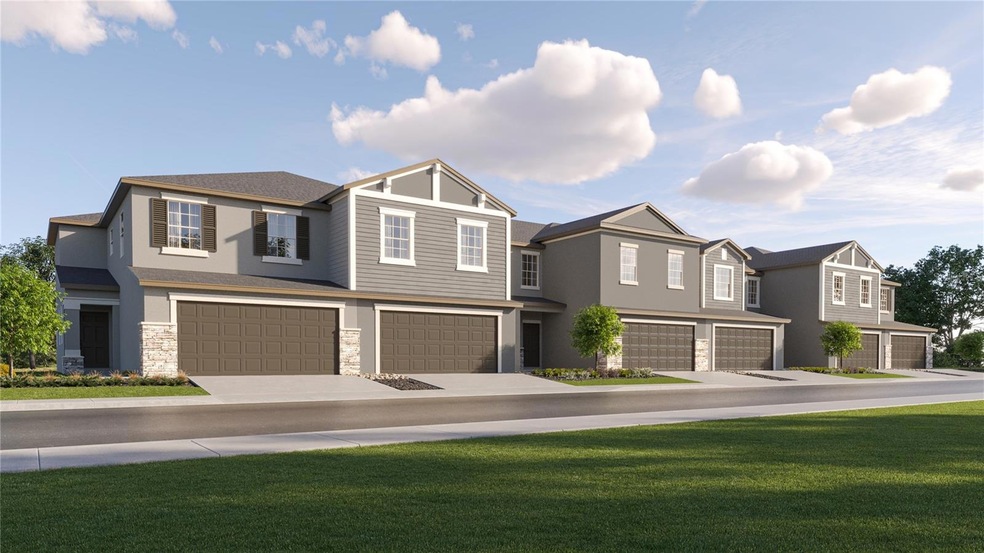
10083 Trumpet Honeysuckle Way San Antonio, FL 33576
Mirada NeighborhoodHighlights
- Under Construction
- Community Pool
- Closet Cabinetry
- Loft
- 2 Car Attached Garage
- Living Room
About This Home
As of January 2025Under Construction. BRAND NEW HOME - This two-story townhome features a contemporary layout on the first floor connecting the family room, kitchen and dining room in a breezy, open-plan design. Nearby is a covered patio to extend activities outdoors. Upstairs hosts two secondary bedrooms, a versatile loft and the spacious owner’s suite with a spa-style bathroom. Completing the home is a convenient two-car garage for convenient storage space. Interior photos disclosed are different from the actual model being built. Nestled in the quiet city of San Antonio, FL, Mirada is a master-planned community with new townhomes and single-family homes for sale. Residents of all ages will have everything they need to live a relaxed lifestyle, including access to a pristine 15-acre Lagoon, a playground, dog park and scenic multi-use trails. Situated in Pasco County, the community is just a short drive from some of Tampa’s most popular dining and retail establishments, such as the Tampa Premium Outlets® in Wesley Chapel and Wiregrass Mall.
Last Agent to Sell the Property
LENNAR REALTY Brokerage Phone: 813-917-9080 License #3191880 Listed on: 11/18/2024
Last Buyer's Agent
LENNAR REALTY Brokerage Phone: 813-917-9080 License #3191880 Listed on: 11/18/2024
Townhouse Details
Home Type
- Townhome
Est. Annual Taxes
- $2,013
Year Built
- Built in 2024 | Under Construction
Lot Details
- 3,000 Sq Ft Lot
- North Facing Home
HOA Fees
Parking
- 2 Car Attached Garage
Home Design
- Home is estimated to be completed on 1/13/25
- Bi-Level Home
- Block Foundation
- Slab Foundation
- Shingle Roof
- Block Exterior
- Stucco
Interior Spaces
- 2,319 Sq Ft Home
- Living Room
- Dining Room
- Loft
Kitchen
- Range
- Microwave
- Dishwasher
- Disposal
Flooring
- Carpet
- Ceramic Tile
Bedrooms and Bathrooms
- 3 Bedrooms
- Closet Cabinetry
- Walk-In Closet
Laundry
- Laundry Room
- Dryer
- Washer
Schools
- San Antonio Elementary School
- Pasco Middle School
- Pasco High School
Utilities
- Central Heating and Cooling System
- Cable TV Available
Listing and Financial Details
- Visit Down Payment Resource Website
- Legal Lot and Block 84 / 03
- Assessor Parcel Number 14-25-20-0240-00000-3840
- $1,744 per year additional tax assessments
Community Details
Overview
- Built by LENNAR
- Mirada Townhomes Subdivision, Marisol Floorplan
Recreation
- Community Pool
Pet Policy
- Pets Allowed
Ownership History
Purchase Details
Home Financials for this Owner
Home Financials are based on the most recent Mortgage that was taken out on this home.Similar Homes in San Antonio, FL
Home Values in the Area
Average Home Value in this Area
Purchase History
| Date | Type | Sale Price | Title Company |
|---|---|---|---|
| Special Warranty Deed | $334,900 | Lennar Title |
Mortgage History
| Date | Status | Loan Amount | Loan Type |
|---|---|---|---|
| Open | $328,833 | FHA |
Property History
| Date | Event | Price | Change | Sq Ft Price |
|---|---|---|---|---|
| 01/31/2025 01/31/25 | Sold | $334,900 | 0.0% | $144 / Sq Ft |
| 12/17/2024 12/17/24 | Pending | -- | -- | -- |
| 12/13/2024 12/13/24 | Price Changed | $334,900 | -6.8% | $144 / Sq Ft |
| 12/10/2024 12/10/24 | Price Changed | $359,400 | +0.1% | $155 / Sq Ft |
| 12/09/2024 12/09/24 | Price Changed | $358,900 | +0.3% | $155 / Sq Ft |
| 11/20/2024 11/20/24 | Price Changed | $357,900 | -0.4% | $154 / Sq Ft |
| 11/18/2024 11/18/24 | For Sale | $359,315 | -- | $155 / Sq Ft |
Tax History Compared to Growth
Tax History
| Year | Tax Paid | Tax Assessment Tax Assessment Total Assessment is a certain percentage of the fair market value that is determined by local assessors to be the total taxable value of land and additions on the property. | Land | Improvement |
|---|---|---|---|---|
| 2024 | $2,013 | $16,244 | $16,244 | -- |
Agents Affiliated with this Home
-
Ben Goldstein

Seller's Agent in 2025
Ben Goldstein
LENNAR REALTY
(844) 277-5790
574 in this area
11,236 Total Sales
Map
Source: Stellar MLS
MLS Number: TB8322305
APN: 14-25-20-0240-00000-3840
- 10261 Trumpet Honeysuckle Way
- 32027 Spiceberry St
- 10241 Trumpet Honeysuckle Way
- 10237 Trumpet Honeysuckle Way
- 10233 Trumpet Honeysuckle Way
- 10229 Trumpet Honeysuckle Way
- 10225 Trumpet Honeysuckle Way
- 10221 Trumpet Honeysuckle Way
- 10217 Trumpet Honeysuckle Way
- 10193 Trumpet Honeysuckle Way
- 10240 Trumpet Honeysuckle Way
- 10236 Trumpet Honeysuckle Way
- 10232 Trumpet Honeysuckle Way
- 10228 Trumpet Honeysuckle Way
- 10224 Trumpet Honeysuckle Way
- 10220 Trumpet Honeysuckle Way
- 10210 Trumpet Honeysuckle Way
- 31999 Surfton Knot Ct
- 32122 Griffin Sands Ln
- 32104 Griffin Sands Ln
