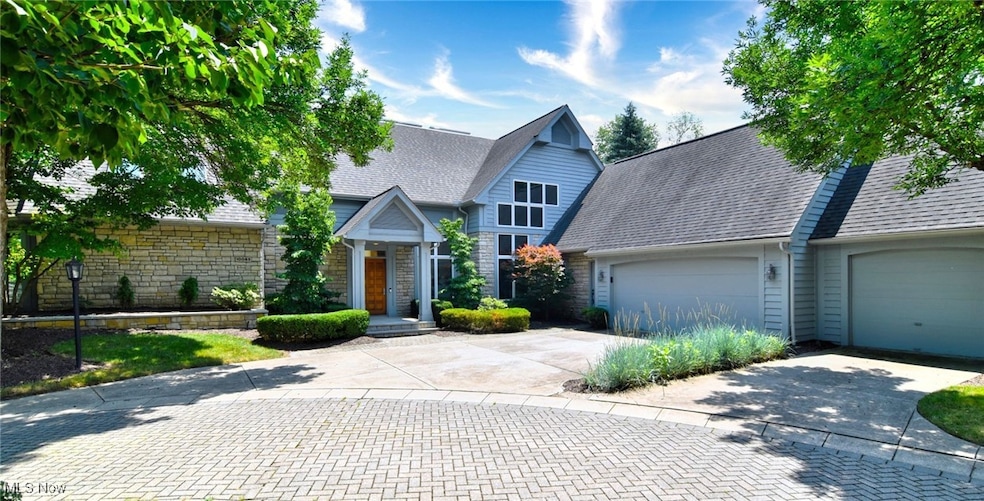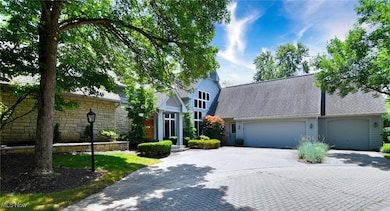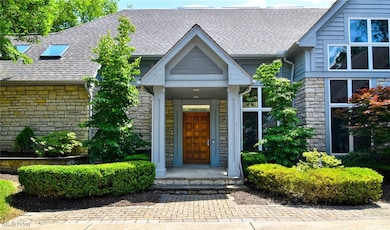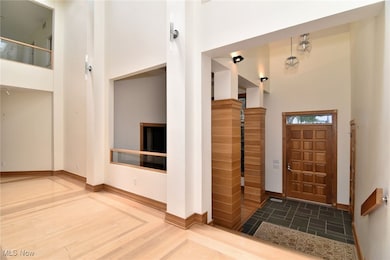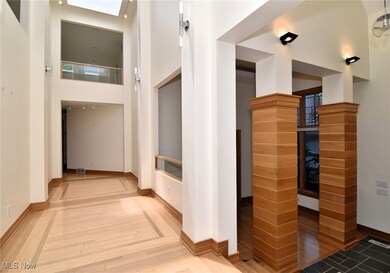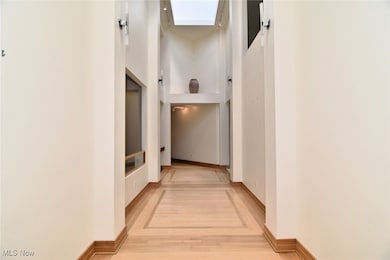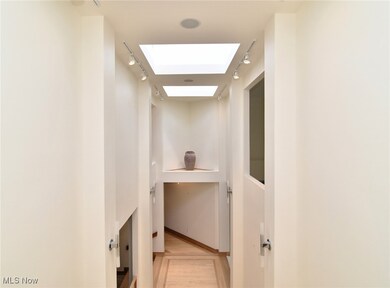10085 Glen Eagle Ln Unit 35AG Twinsburg, OH 44087
Estimated payment $4,918/month
Highlights
- Golf Course View
- Colonial Architecture
- 1 Fireplace
- Wilcox Primary School Rated A
- Wooded Lot
- Cul-De-Sac
About This Home
Luxury abounds in this very special, award-winning, detached condominium home. Originally custom designed and built as the private residence of William Whitlatch, founder of one of Northeast Ohio’s premier condominium building and development companies, it is situated on a private cul-de-sac with a landscaped and secluded setting that adjoins the Gleneagles golf course. This unique contemporary home boasts 4550 square feet and features exquisite design and space with incredible ceiling heights throughout. Covered portico leads to the front door, and enter the home into a dramatic foyer with 19 foot ceilings. Gorgeous wood Library off the entry has an 18 foot coffered ceiling. Sprawling first floor features a Great room with walls of windows, oversized 42” marble fireplace, and 17 foot ceilings. Large Dining Room with custom built-ins. Terrific Media/Family Room off of the great room with floor to ceiling windows. Huge cherry kitchen with island, granite, and loads of counter space and storage. Vaulted hallway gallery is skylit and can beautifully display and showcase fine artwork. First floor Master Suite with 2 walk-in closets, access to an enclosed garden and patio, and remodeled master bath with double sinks, separate vanities, soaking tub, and travertine glamour shower. 2nd Bedroom with en suite bath on first floor. Incredibly large first floor Laundry Room. 2nd floor features a lovely Guest Suite, a loft space, a bonus room, and a massive amount of storage. Unfinished lower level could be finished. 3 car garage. Wonderful yard and patios. Take advantage of the benefits of maintenance-free condo living but with an abundance of living space and privacy. Rare opportunity to purchase a truly stunning home!
Listing Agent
Howard Hanna Brokerage Email: susieduby@gmail.com, 216-577-1988 License #2005004423 Listed on: 07/16/2025

Property Details
Home Type
- Condominium
Est. Annual Taxes
- $9,831
Year Built
- Built in 1997
Lot Details
- Cul-De-Sac
- Street terminates at a dead end
- Wooded Lot
HOA Fees
Parking
- 3 Car Attached Garage
- Garage Door Opener
Property Views
- Golf Course
- Trees
Home Design
- Colonial Architecture
- Contemporary Architecture
- Fiberglass Roof
- Asphalt Roof
- Cedar Siding
- Stone Siding
- Cedar
Interior Spaces
- 4,550 Sq Ft Home
- 2-Story Property
- 1 Fireplace
- Unfinished Basement
- Partial Basement
Bedrooms and Bathrooms
- 3 Bedrooms | 2 Main Level Bedrooms
- 3.5 Bathrooms
Utilities
- Forced Air Heating and Cooling System
Community Details
- Association fees include management, common area maintenance, ground maintenance, maintenance structure, reserve fund, snow removal, trash
- Glen Eagle Condo Association
- Ethans Green Subdivision
Listing and Financial Details
- Home warranty included in the sale of the property
- Assessor Parcel Number 6407453
Map
Home Values in the Area
Average Home Value in this Area
Tax History
| Year | Tax Paid | Tax Assessment Tax Assessment Total Assessment is a certain percentage of the fair market value that is determined by local assessors to be the total taxable value of land and additions on the property. | Land | Improvement |
|---|---|---|---|---|
| 2025 | $9,446 | $196,280 | $21,546 | $174,734 |
| 2024 | $9,446 | $196,280 | $21,546 | $174,734 |
| 2023 | $9,446 | $196,280 | $21,546 | $174,734 |
| 2022 | $8,021 | $148,698 | $16,324 | $132,374 |
| 2021 | $8,064 | $148,698 | $16,324 | $132,374 |
| 2020 | $7,817 | $148,690 | $16,320 | $132,370 |
| 2019 | $8,447 | $150,170 | $16,320 | $133,850 |
| 2018 | $8,278 | $150,170 | $16,320 | $133,850 |
| 2017 | $7,073 | $150,170 | $16,320 | $133,850 |
| 2016 | $7,029 | $136,010 | $16,320 | $119,690 |
| 2015 | $7,073 | $136,010 | $16,320 | $119,690 |
| 2014 | $7,059 | $136,010 | $16,320 | $119,690 |
| 2013 | $7,494 | $144,530 | $16,320 | $128,210 |
Property History
| Date | Event | Price | Change | Sq Ft Price |
|---|---|---|---|---|
| 08/11/2025 08/11/25 | Price Changed | $575,000 | -4.2% | $126 / Sq Ft |
| 07/16/2025 07/16/25 | For Sale | $599,900 | -- | $132 / Sq Ft |
Purchase History
| Date | Type | Sale Price | Title Company |
|---|---|---|---|
| Warranty Deed | $412,500 | Ohio Real Title | |
| Deed | $450,000 | -- |
Mortgage History
| Date | Status | Loan Amount | Loan Type |
|---|---|---|---|
| Open | $274,300 | New Conventional | |
| Closed | $300,000 | New Conventional | |
| Closed | $330,000 | Unknown | |
| Closed | $330,000 | Purchase Money Mortgage | |
| Previous Owner | $225,000 | Credit Line Revolving | |
| Previous Owner | $500,000 | Credit Line Revolving | |
| Previous Owner | $250,000 | Unknown | |
| Previous Owner | $246,250 | Stand Alone Second | |
| Previous Owner | $260,000 | New Conventional |
Source: MLS Now (Howard Hanna)
MLS Number: 5140206
APN: 64-07453
- 10281 Orchard Hill Ln
- 10004 Darrow Rd
- 2427 Sandalwood Dr
- 10169 Timothy Ln
- 2470 Warren Pkwy Unit 12
- 2472 Warren Pkwy Unit 19
- 2668 Walton Blvd
- 2789 Haggett Dr
- 32906 Lisa Ln
- 2590 Post Rd
- 2916 Alling Dr
- 7471 Som Center Rd
- 2182 Sherwin Dr
- 33395 Pettibone Rd
- 32700 Pettibone Rd
- 7460 Hillside Ln
- 34580 Pettibone Rd
- 9740 Burton Dr
- 33203 Brackenbury Dr
- 10375 Kerwick Ct
- 10194 Corbetts Ln
- 9957 Darrow Park Dr
- 3092 Kendal Ln
- 10375 Kerwick Ct
- 10452 Joyce Ct
- 32450 Cromwell Dr
- 3275 Glenbrook Dr
- 33403 Cromwell Dr
- 2617 Aubrey Ln
- 2170 Pebble Creek Dr
- 9417-A Trivue Cir
- 7018 Som Center Rd
- 10807 Ravenna Rd
- 7021 Longview Dr
- 2639 Arbor Glen Dr
- 9753 Ravenna Rd
- 9753 Ravenna Rd
- 9099 Jody Lynn Ln
- 34600 Park Dr E
- 6565 Arbordale Ave
