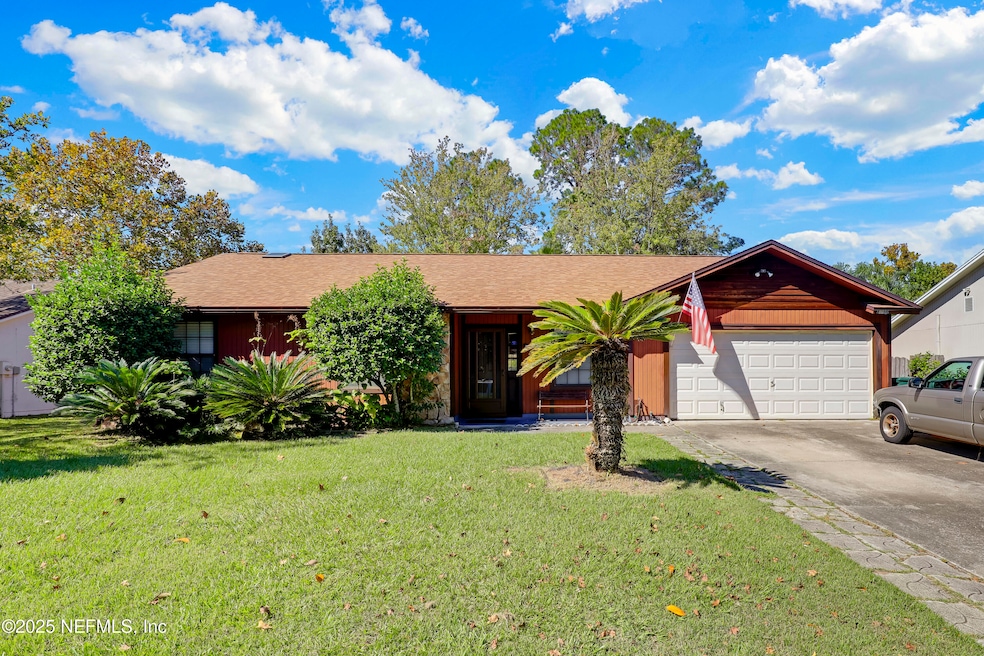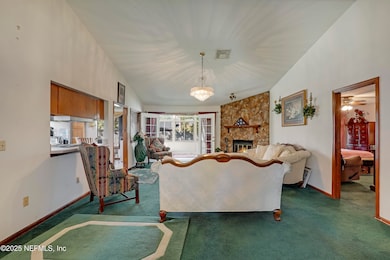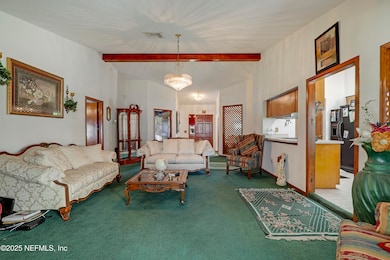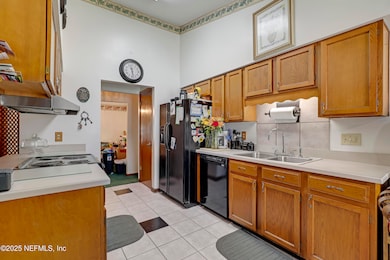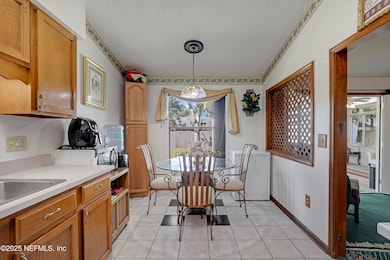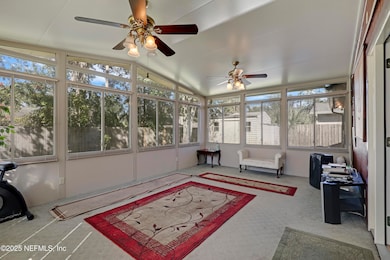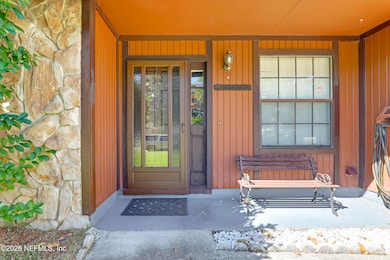10086 Huntington Forest Blvd E Jacksonville, FL 32257
Sunbeam NeighborhoodEstimated payment $1,819/month
Highlights
- Very Popular Property
- Vaulted Ceiling
- Breakfast Area or Nook
- Atlantic Coast High School Rated A-
- No HOA
- Front Porch
About This Home
NEWER ROOF (2023) • FENCED BACKYARD • GREAT LOCATION Dishwasher, Garbage Disposal, Tile Flooring. Welcome home to this beautifully maintained MOVE-IN READY residence offering a desirable SPLIT BEDROOM FLOOR PLAN for added privacy. Owned by only one family, this home exudes pride of ownership throughout. Step inside to a spacious living room featuring a stunning stone fireplace and vaulted ceiling with an exposed wooden beam — creating a warm and inviting atmosphere. Elegant chandeliers illuminate the main living areas, adding a touch of sophistication. The formal dining room showcases a stylish accent wall, while the cozy breakfast nook is perfect for everyday meals.
The home also includes a large sunroom, ideal for relaxing or entertaining. The converted garage provides a valuable fourth bedroom, perfect for guests, a home office, or flex space. Enjoy days in the large fenced backyard, large enough for a pool. Enjoy peace of mind with a new roof (2023) and outdoor living at its best with a large front yard, fully fenced backyard, and storage shed for convenience. Best of all, this home is within walking distance to Huntington Forest Park, featuring a scenic pond perfect for fishing and canoeing an ideal setting for outdoor enthusiasts and family fun!
Home Details
Home Type
- Single Family
Est. Annual Taxes
- $1,584
Year Built
- Built in 1985
Lot Details
- Lot Dimensions are 80 x 110
- Southeast Facing Home
- Back Yard Fenced
- Cleared Lot
Home Design
- Entry on the 1st floor
- Shingle Roof
- Wood Siding
Interior Spaces
- 2,049 Sq Ft Home
- 1-Story Property
- Vaulted Ceiling
- Ceiling Fan
- Wood Burning Fireplace
- Entrance Foyer
Kitchen
- Breakfast Area or Nook
- Breakfast Bar
- Convection Oven
- Electric Oven
- Electric Range
- Dishwasher
Flooring
- Carpet
- Tile
- Vinyl
Bedrooms and Bathrooms
- 4 Bedrooms
- Split Bedroom Floorplan
- 2 Full Bathrooms
- Bathtub and Shower Combination in Primary Bathroom
Laundry
- Laundry in unit
- Washer and Electric Dryer Hookup
Parking
- Additional Parking
- On-Street Parking
- Off-Street Parking
Outdoor Features
- Glass Enclosed
- Front Porch
Schools
- Crown Point Elementary School
- Mandarin Middle School
- Atlantic Coast High School
Utilities
- Cooling System Mounted To A Wall/Window
- Central Heating and Cooling System
- Heat Pump System
- Electric Water Heater
Community Details
- No Home Owners Association
- Huntington Forest Subdivision
Listing and Financial Details
- Assessor Parcel Number 1490171288
Map
Home Values in the Area
Average Home Value in this Area
Tax History
| Year | Tax Paid | Tax Assessment Tax Assessment Total Assessment is a certain percentage of the fair market value that is determined by local assessors to be the total taxable value of land and additions on the property. | Land | Improvement |
|---|---|---|---|---|
| 2025 | $1,584 | $131,643 | -- | -- |
| 2024 | $1,525 | $127,933 | -- | -- |
| 2023 | $1,525 | $124,207 | $0 | $0 |
| 2022 | $1,457 | $120,590 | $0 | $0 |
| 2021 | $1,435 | $117,078 | $0 | $0 |
| 2020 | $1,415 | $115,462 | $0 | $0 |
| 2019 | $1,390 | $112,867 | $0 | $0 |
| 2018 | $1,365 | $110,763 | $0 | $0 |
| 2017 | $1,340 | $108,485 | $0 | $0 |
| 2016 | $1,324 | $106,254 | $0 | $0 |
| 2015 | $1,335 | $105,516 | $0 | $0 |
| 2014 | $1,334 | $104,679 | $0 | $0 |
Property History
| Date | Event | Price | List to Sale | Price per Sq Ft |
|---|---|---|---|---|
| 11/04/2025 11/04/25 | For Sale | $320,000 | -- | $156 / Sq Ft |
Source: realMLS (Northeast Florida Multiple Listing Service)
MLS Number: 2114266
APN: 149017-1288
- 4442 Huntington Forest Blvd
- 10240 Huntington Forest Blvd E
- 4432 Sun Garden Dr
- 10263 Forest Haven Dr E Unit 4
- 4404 Sun Garden Dr
- 4392 Sun Garden Dr
- 4428 Sun Garden Dr
- 4436 Sun Garden Dr
- 4408 Sun Garden Dr
- 4400 Sun Garden Dr
- 4360 Sun Garden Dr
- Anabel Plan at Everlake at Mandarin
- 10320 Oxford Lakes Dr
- 4252 Pilgrim Way
- 10370 Addison Lakes Dr
- 4158 Hanging Moss Ct
- 4442 Forest Haven Dr S
- 4661 Trevor Creek Dr N
- 4396 Sun Lily Ct
- 4391 Sun Lily Ct
- 10263 Whispering Forest Dr
- 10263 Whispering Forest Dr Unit 1010.1407970
- 10263 Whispering Forest Dr Unit 1312.1407869
- 10263 Whispering Forest Dr Unit 605.1407867
- 10263 Whispering Forest Dr Unit 1009.1407871
- 10263 Whispering Forest Dr Unit 914.1407868
- 10263 Whispering Forest Dr Unit 805.1407872
- 10263 Whispering Forest Dr Unit 1209.1407870
- 10263 Whispering Forest Dr Unit 205.1407864
- 10263 Whispering Forest Dr Unit 611.1407863
- 4253 Huntington Forest Blvd
- 10275 Old St Augustine Rd
- 4408 Sun Lily Ct
- 4387 Sun Lily Ct
- 4294 Tanglewilde Dr S
- 10244 Pine Breeze Rd S
- 10249 Secret Harbor Ct
- 10724 Coleman Rd
- 10460 Roxbury Ln
- 4385 Queensway Dr
