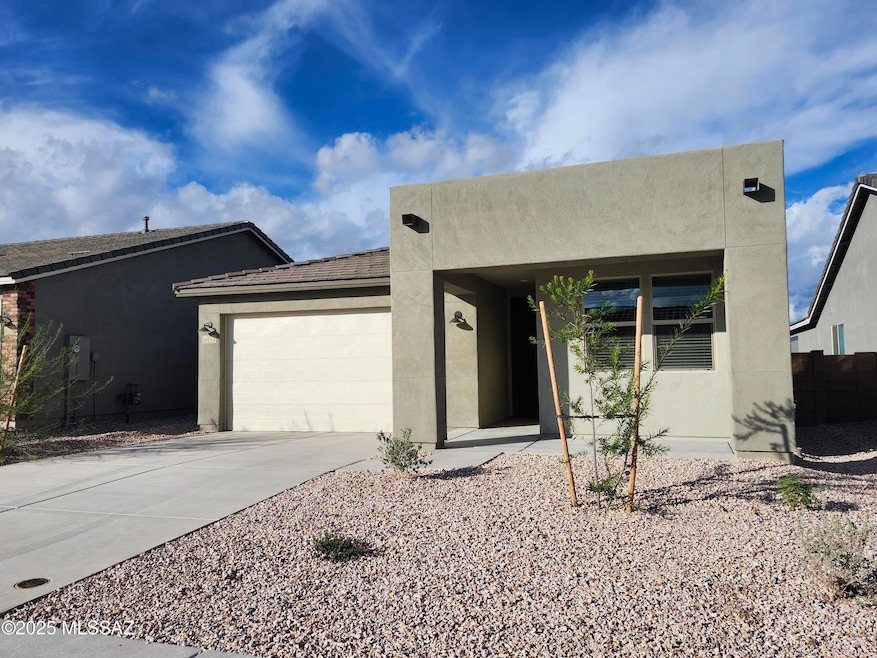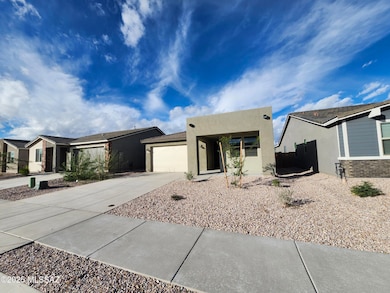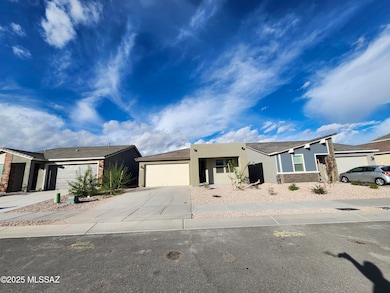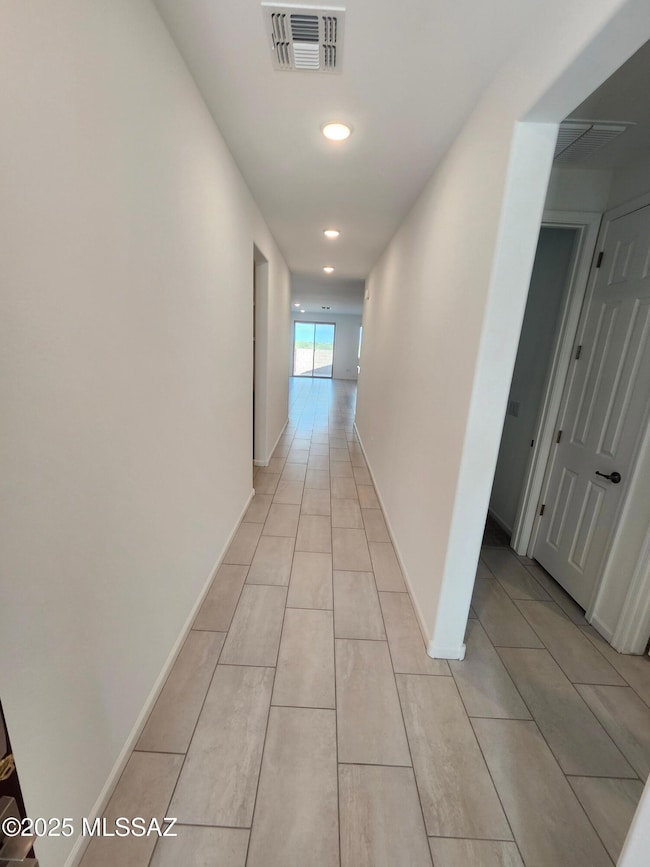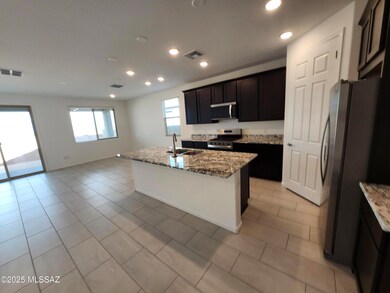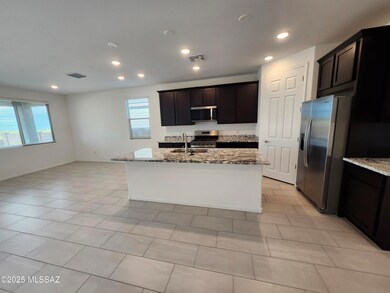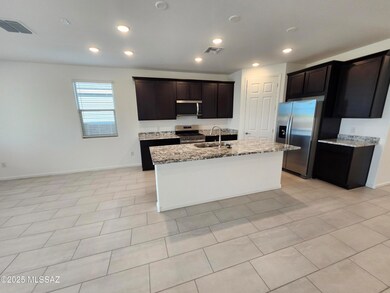Highlights
- Great Room
- Den
- Electric Vehicle Charging Station
- Acacia Elementary School Rated A
- Walk-In Pantry
- Double Vanity
About This Home
Brand new Mattamy Homes Copper Plan w/Desert Modern elevation! This thoughtfully designed home features an open great room layout w/spacious dining area & contemporary kitchen. Offering 3 bedrooms, 2 full baths & enclosed study/den—ideal for a home office, study space, or private retreat. Primary suite is a true escape, featuring a generously sized walk-in closet, walk-in shower, dual-sink vanity, & a peaceful view of the backyard. The kitchen includes gas range, refrigerator, center island, & walk-in pantry—perfect for cooking/entertaining. Additional highlights include W&D, faux wood blinds, 8 ft. doors, neutral color palette, covered patio, low-maintenance rock landscaping, & tankless water heater.The garage includes a 240V outlet, ideal for electric vehicle charging. Vail Schools.
Home Details
Home Type
- Single Family
Est. Annual Taxes
- $696
Year Built
- Built in 2025
Lot Details
- 5,227 Sq Ft Lot
- Lot Dimensions are 45 x 117 x 45 x 117
- Property is zoned Tucson - R1, Tucson - R1
Parking
- 2 Covered Spaces
Home Design
- Frame With Stucco
- Frame Construction
Interior Spaces
- 1,815 Sq Ft Home
- 1-Story Property
- Window Treatments
- Great Room
- Dining Area
- Den
Kitchen
- Breakfast Bar
- Walk-In Pantry
- Gas Cooktop
- Microwave
- Dishwasher
Flooring
- Carpet
- Ceramic Tile
Bedrooms and Bathrooms
- 3 Bedrooms
- 2 Full Bathrooms
- Double Vanity
- Bathtub with Shower
- Primary Bathroom includes a Walk-In Shower
Laundry
- Laundry Room
- Dryer
- Washer
Schools
- Acacia Elementary School
- Old Vail Middle School
- Vail Dist Opt High School
Utilities
- Forced Air Heating and Cooling System
- Heating System Uses Gas
Community Details
- The community has rules related to covenants, conditions, and restrictions
- Electric Vehicle Charging Station
Listing and Financial Details
- Property Available on 11/19/25
- 12 Month Lease Term
Map
Source: MLS of Southern Arizona
MLS Number: 22530020
APN: 305-97-7560
- 10096 S Arnold Ranch Ct
- 10096 S Arnold Ranch Rd
- 10104 S Arnold Ranch Ct
- 10104 S Arnold Ranch Rd
- 10072 S Arnold Ranch Rd
- 10112 S Arnold Ranch Ct
- 10112 S Arnold Ranch Rd
- 10128 Arnold Ranch Ct
- 10128 S Arnold Ranch Rd
- 10136 S Arnold Ranch Rd
- 12756 E Tortoise Pointe Place
- 12779 E Tortoise Pointe Dr
- Mercury Plan at Cantabria At Rincon Knolls - Cantabria at Rincon Knolls
- Mint Plan at Cantabria At Rincon Knolls - Cantabria at Rincon Knolls
- Ginger Plan at Cantabria At Rincon Knolls - Cantabria at Rincon Knolls
- Copper Plan at Cantabria At Rincon Knolls - Cantabria at Rincon Knolls
- Flint Plan at Cantabria At Rincon Knolls - Cantabria at Rincon Knolls
- Sepia Plan at Cantabria At Rincon Knolls - Cantabria at Rincon Knolls
- 12764 E Tortoise Pointe Place
- 12783 E Tortoise Pointe Dr
- 10394 S Cienega Knolls Loop
- 12725 E William Camp Ct
- 12787 E Hartshorn Pass
- 12665 E Nona Ln
- 10650 S Miramar Canyon Pass
- 10185 S Rolling Water Dr
- 10402 S Cutting Horse Dr
- 12071 E Becker Dr
- 10439 S Cutting Horse Dr
- 10808 S Alley Mountain Dr
- 13451 E Ace High Dr
- 12796 E Giada Dr
- 13660 E High Plains Ranch St
- 13174 E Alley Spring Dr
- 13224 E Coyote Well Dr
- 12885 E Russo Dr
- 12742 E Joffroy Dr
- 11219 S Weismann Dr
- 11267 S Weismann Dr
- 11208 S Weismann Dr S
