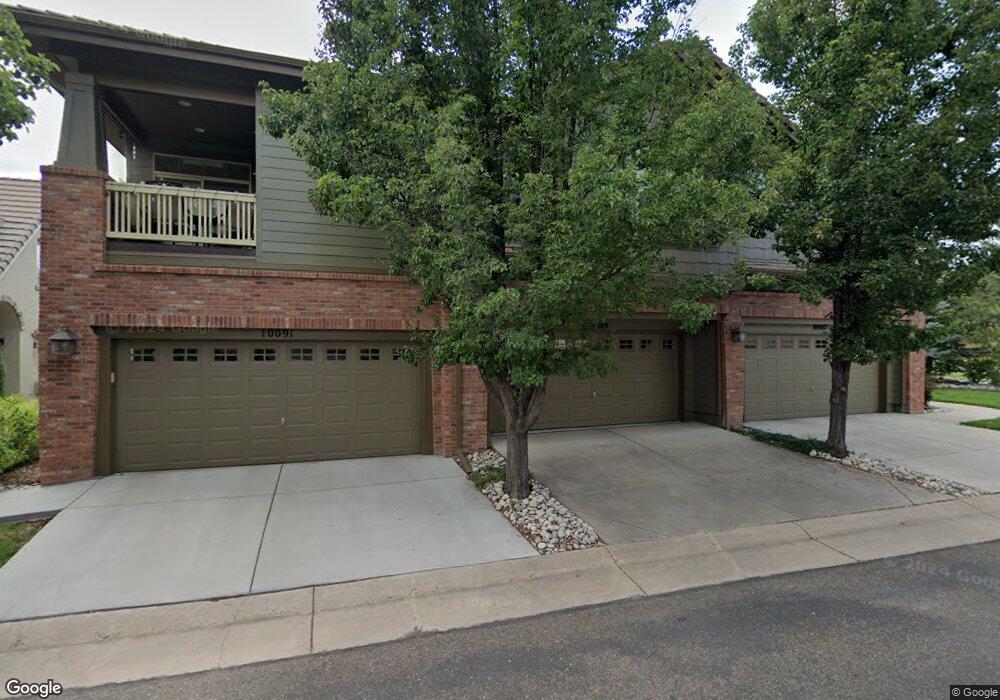10089 Bluffmont Ln Lone Tree, CO 80124
Estimated Value: $642,000 - $673,000
2
Beds
3
Baths
1,904
Sq Ft
$346/Sq Ft
Est. Value
About This Home
This home is located at 10089 Bluffmont Ln, Lone Tree, CO 80124 and is currently estimated at $657,962, approximately $345 per square foot. 10089 Bluffmont Ln is a home located in Douglas County with nearby schools including Eagle Ridge Elementary School, Cresthill Middle School, and Highlands Ranch High School.
Ownership History
Date
Name
Owned For
Owner Type
Purchase Details
Closed on
Jun 17, 2020
Sold by
Day Colin A
Bought by
Owen Gregg
Current Estimated Value
Purchase Details
Closed on
Sep 14, 2018
Sold by
Weiner Tammy and Weiner Steven D
Bought by
Day Collin A
Home Financials for this Owner
Home Financials are based on the most recent Mortgage that was taken out on this home.
Original Mortgage
$300,000
Interest Rate
4.5%
Mortgage Type
New Conventional
Purchase Details
Closed on
Apr 7, 2017
Sold by
Weiner Steven D and Weiner Tammy
Bought by
Weiner Steven D and Weiner Tammy
Purchase Details
Closed on
Jul 19, 2013
Sold by
Bleck Tammy
Bought by
Bleck Tammy
Purchase Details
Closed on
Jun 18, 2007
Sold by
Bleck Tammy J
Bought by
Bedford Falls Llc
Home Financials for this Owner
Home Financials are based on the most recent Mortgage that was taken out on this home.
Original Mortgage
$18,285
Interest Rate
6.16%
Mortgage Type
Credit Line Revolving
Purchase Details
Closed on
Feb 1, 2007
Sold by
Bleck Tammy J
Bought by
Bedford Falls Llc
Home Financials for this Owner
Home Financials are based on the most recent Mortgage that was taken out on this home.
Original Mortgage
$285,865
Interest Rate
6.11%
Mortgage Type
New Conventional
Purchase Details
Closed on
Dec 22, 2006
Sold by
Bluffmont Estates Llc
Bought by
Bleck Tammy J
Home Financials for this Owner
Home Financials are based on the most recent Mortgage that was taken out on this home.
Original Mortgage
$285,865
Interest Rate
6.11%
Mortgage Type
New Conventional
Create a Home Valuation Report for This Property
The Home Valuation Report is an in-depth analysis detailing your home's value as well as a comparison with similar homes in the area
Home Values in the Area
Average Home Value in this Area
Purchase History
| Date | Buyer | Sale Price | Title Company |
|---|---|---|---|
| Owen Gregg | $525,000 | Prestige Title & Escrow Llc | |
| Day Collin A | $507,000 | Land Title Guarantee Co | |
| Weiner Steven D | -- | None Available | |
| Weiner Steven D | -- | None Available | |
| Bleck Tammy | -- | None Available | |
| Bedford Falls Llc | -- | None Available | |
| Bleck Tammy J | -- | Land Title | |
| Bedford Falls Llc | -- | None Available | |
| Bleck Tammy J | $381,154 | Security Title |
Source: Public Records
Mortgage History
| Date | Status | Borrower | Loan Amount |
|---|---|---|---|
| Previous Owner | Day Collin A | $300,000 | |
| Previous Owner | Bleck Tammy J | $18,285 | |
| Previous Owner | Bleck Tammy J | $285,865 |
Source: Public Records
Tax History Compared to Growth
Tax History
| Year | Tax Paid | Tax Assessment Tax Assessment Total Assessment is a certain percentage of the fair market value that is determined by local assessors to be the total taxable value of land and additions on the property. | Land | Improvement |
|---|---|---|---|---|
| 2024 | $5,418 | $43,150 | -- | $43,150 |
| 2023 | $5,456 | $43,150 | $0 | $43,150 |
| 2022 | $4,771 | $35,630 | $0 | $35,630 |
| 2021 | $4,930 | $35,630 | $0 | $35,630 |
| 2020 | $4,633 | $34,350 | $2,500 | $31,850 |
| 2019 | $4,644 | $34,350 | $2,500 | $31,850 |
| 2018 | $4,054 | $31,630 | $2,520 | $29,110 |
| 2017 | $4,098 | $31,630 | $2,520 | $29,110 |
Source: Public Records
Map
Nearby Homes
- 10205 Bluffmont Dr
- 9182 Ridgegate Pkwy
- 10102 Prestwick Trail
- 9165 Kornbrust Dr
- 10164 Ridgegate Cir
- 10031 Town Ridge Ln
- 10311 Belvedere Ln
- 10262 Greentrail Cir
- 10225 Bellwether Ln
- 10066 Belvedere Cir
- 10357 Bluffmont Dr
- 10884 Lyric St
- 9520 Halstead Ln
- 10488 Bluffmont Dr
- 9873 Greensview Cir
- 9851 Greensview Cir
- 7855 Arundel Ln
- 9559 Brook Hill Ln
- 9565 Silent Hills Ln
- 10629 Ladera Point
- 10091 Bluffmont Ln
- 10093 Bluffmont Ln
- 10087 Bluffmont Ln
- 10086 Bluffmont Ln
- 10090 Bluffmont Ln
- 10084 Bluffmont Ln
- 10084 Bluffmont Ln Unit 19
- 10094 Bluffmont Ln
- 10092 Bluffmont Ln
- 10082 Bluffmont Ln
- 10079 Bluffmont Ln
- 10096 Bluffmont Ln
- 10077 Bluffmont Ct
- 10079 Bluffmont Ct
- 10075 Bluffmont Ct
- 10098 Bluffmont Ln
- 10085 Bluffmont Ct
- 10083 Bluffmont Ct
- 10083 Bluffmont Ct Unit 1008
- 10083 Bluffmont Ct Unit 121008
