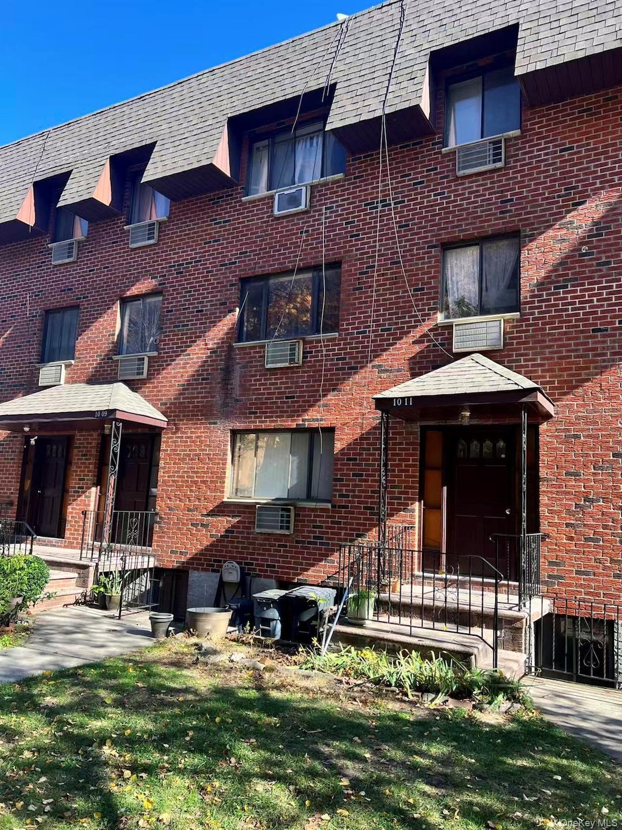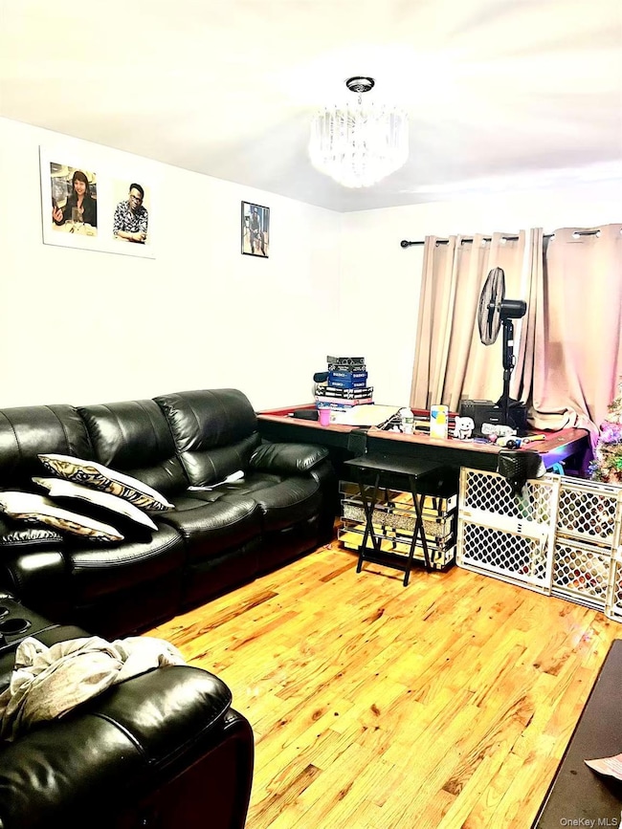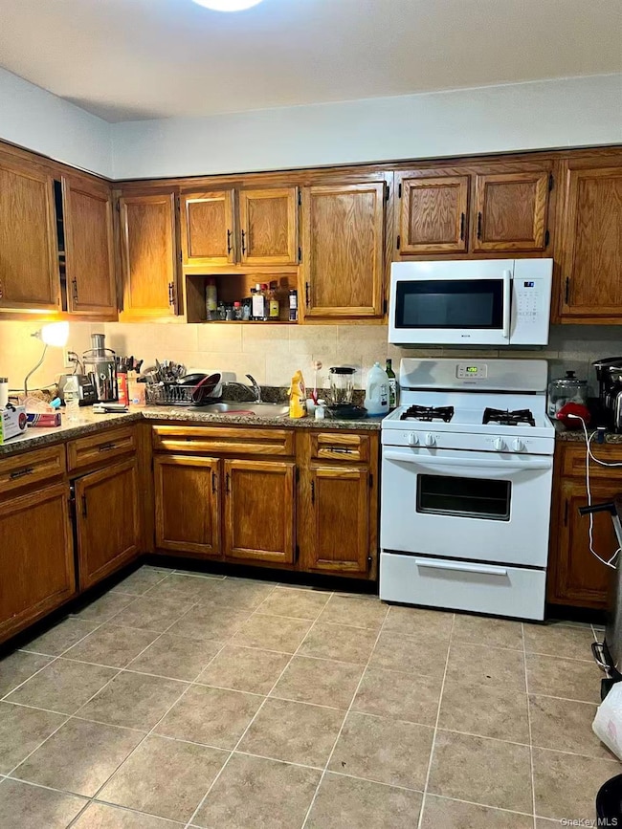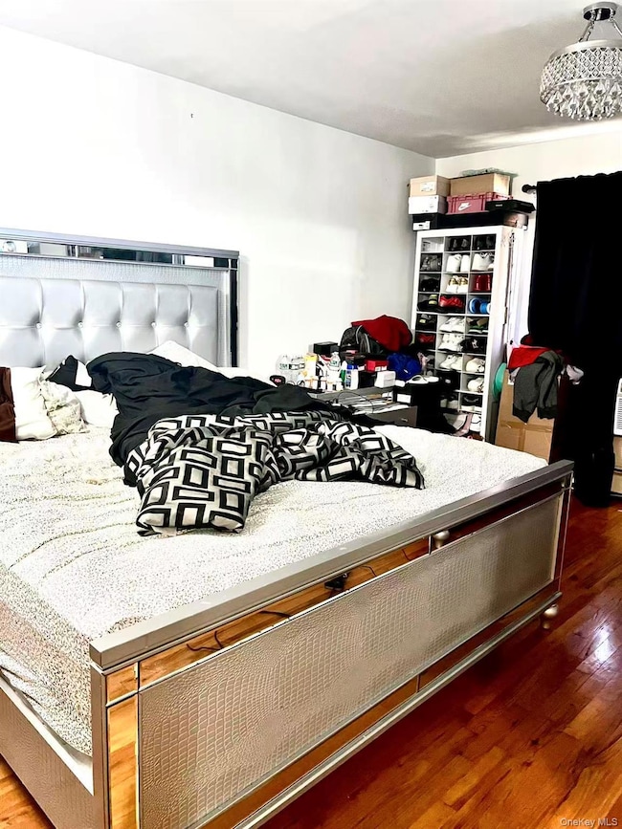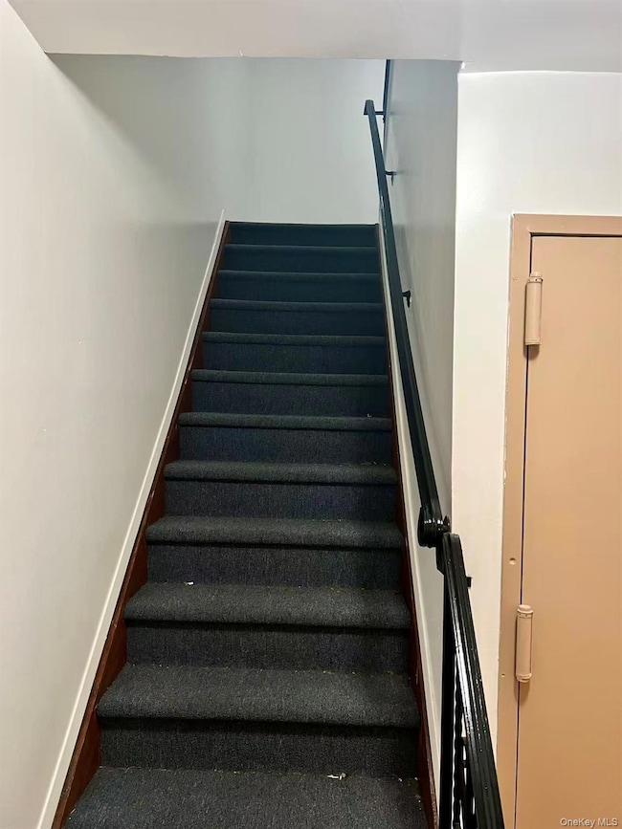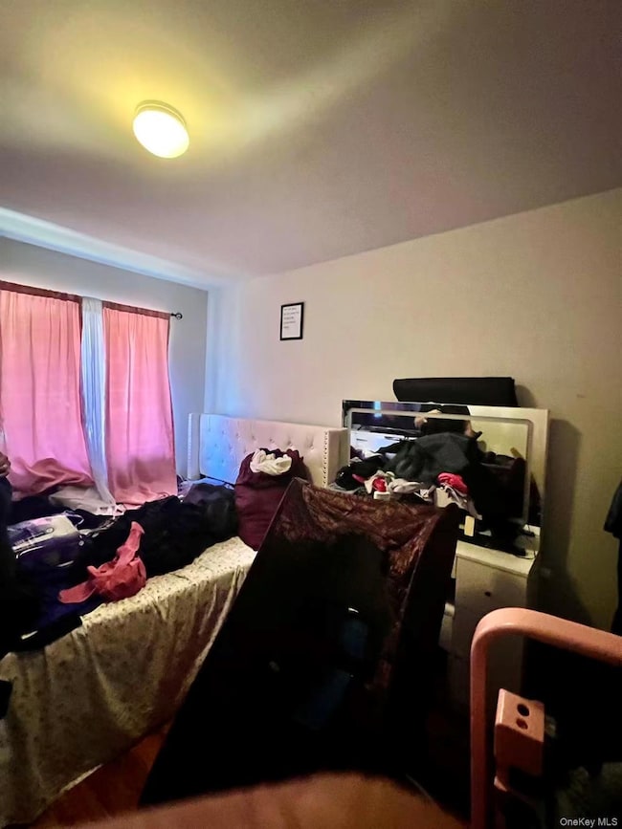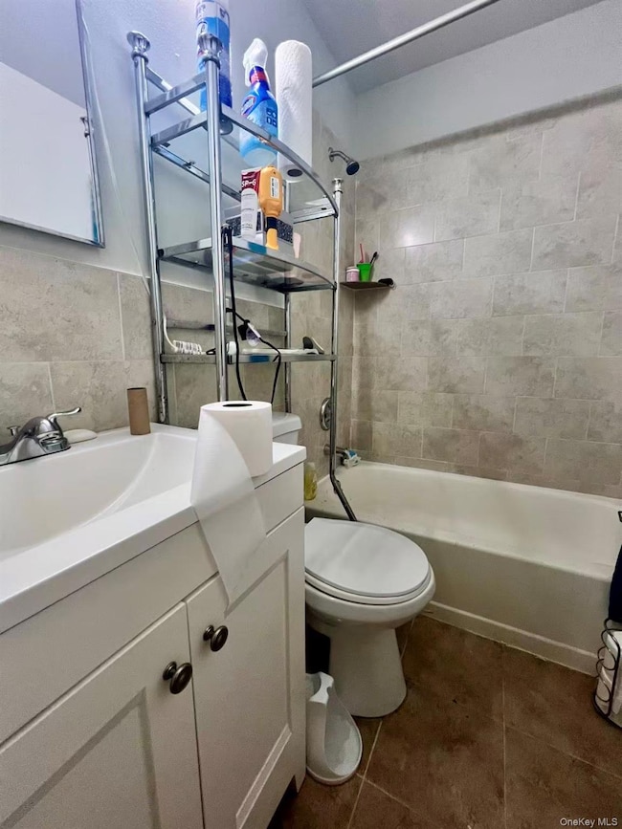1009 166th St Whitestone, NY 11357
Whitestone NeighborhoodEstimated payment $11,401/month
Highlights
- Main Floor Bedroom
- Bathroom on Main Level
- 2 Car Garage
- P.S. 193 - Alfred J. Kennedy Rated A
- Hot Water Heating System
About This Home
Beechhurst rent generating modern 3-story brick three-family residential building. Spacious interior offers approximately 3,762 sqft of combined living space with 3 residential units each with 3 bedrooms and 2 bathrooms. Plus a finished walk out basement. 2 attached garage and one additional parking space. Situated on 2,359 sqft lot in R4 zoning. This northern Queens neighborhood offers both suburban charm and city convenience with stunning view of East River and the Throgs Neck Bridge from nearby waterfront parks. Fantastic international restaurants and shopping establishments. Easy commute via express buses to Manhattan plus Q-15/61 local buses for connection to #7 train and LIRR. Don’t miss this exceptional opportunity for home owners or investors portfolio.
Listing Agent
Chase Global Realty Corp Brokerage Phone: 718-355-8788 License #30LI1078159 Listed on: 11/20/2025
Property Details
Home Type
- Multi-Family
Est. Annual Taxes
- $14,409
Year Built
- Built in 1985
Parking
- 2 Car Garage
- Driveway
Home Design
- Triplex
- Brick Exterior Construction
Bedrooms and Bathrooms
- 9 Bedrooms
- Main Floor Bedroom
- Bathroom on Main Level
- 6 Full Bathrooms
Schools
- Ps 193 Alfred J Kennedy Elementary School
- JHS 194 William Carr Middle School
- Bayside High School
Utilities
- Cooling System Mounted To A Wall/Window
- Hot Water Heating System
- Natural Gas Connected
Additional Features
- Walk-Out Basement
- 3,058 Sq Ft Lot
Community Details
- 3 Units
Listing and Financial Details
- Assessor Parcel Number 04602-0144
Map
Home Values in the Area
Average Home Value in this Area
Tax History
| Year | Tax Paid | Tax Assessment Tax Assessment Total Assessment is a certain percentage of the fair market value that is determined by local assessors to be the total taxable value of land and additions on the property. | Land | Improvement |
|---|---|---|---|---|
| 2025 | $13,594 | $71,741 | $9,665 | $62,076 |
| 2024 | $13,594 | $67,681 | $9,081 | $58,600 |
| 2023 | $13,594 | $67,681 | $9,049 | $58,632 |
| 2022 | $13,642 | $99,060 | $15,900 | $83,160 |
| 2021 | $13,409 | $89,880 | $15,900 | $73,980 |
| 2020 | $12,654 | $98,820 | $15,900 | $82,920 |
| 2019 | $11,799 | $101,220 | $15,900 | $85,320 |
| 2018 | $11,497 | $56,401 | $10,430 | $45,971 |
| 2017 | $11,411 | $55,975 | $12,721 | $43,254 |
| 2016 | $10,557 | $55,975 | $12,721 | $43,254 |
| 2015 | $6,369 | $49,820 | $14,138 | $35,682 |
| 2014 | $6,369 | $47,001 | $13,024 | $33,977 |
Property History
| Date | Event | Price | List to Sale | Price per Sq Ft |
|---|---|---|---|---|
| 11/20/2025 11/20/25 | For Sale | $1,980,000 | -- | $526 / Sq Ft |
Purchase History
| Date | Type | Sale Price | Title Company |
|---|---|---|---|
| Deed | -- | -- | |
| Interfamily Deed Transfer | -- | -- |
Source: OneKey® MLS
MLS Number: 936856
APN: 04602-0144
- 9-20 166th St Unit 3B
- 9-20 166th St Unit 4B
- 162-40 9th Ave Unit 7A
- 162-40 9th Ave Unit 3B
- 162-40 9th Ave Unit 8B
- 10-24 166th St Unit 5D
- 10-21 162 St Unit 3A
- 7-24 166th St Unit 7A
- 724 166th St Unit 5D
- 7-25 166th St Unit 2B
- 162-20 9th Ave Unit 2A
- 9-05 162nd St Unit 6D
- 10-01 162nd St Unit 4A
- 162-11 9th Ave Unit 7B
- 162-11 9th Ave Unit 3D
- 7-04 166th St Unit 6D
- 7-04 166th St Unit 9A
- 166-31 9th Ave Unit 6A
- 166-31 9th Ave Unit 3C
- 166-31 9th Ave Unit 8A
- 14-30 160th St Unit 1
- 15-25 Utopia Pkwy
- 10-01 154th St
- 15-42 Utopia Pkwy
- 205-32 Brian Crescent Unit 1
- 152-44 12th Ave
- 1621 200th St Unit 1FL
- 15105 Cross Island Pkwy Unit 2F
- 15704 17th Rd
- 15-39 208th St Unit 2 Fl.
- 13-27 Bell Blvd Unit 3F
- 15095 Powells Cove Blvd
- 18-02 150th St
- 212-72 16th Ave Unit 2
- 15-69 215th St Unit 1
- 15-69-1215 215th St
- 19-16 150th St Unit 2
- 16-70 Bell Blvd
- 16-56 Bell Blvd Unit 1Fl
- 166-19 25th Ave Unit 2
Ask me questions while you tour the home.
