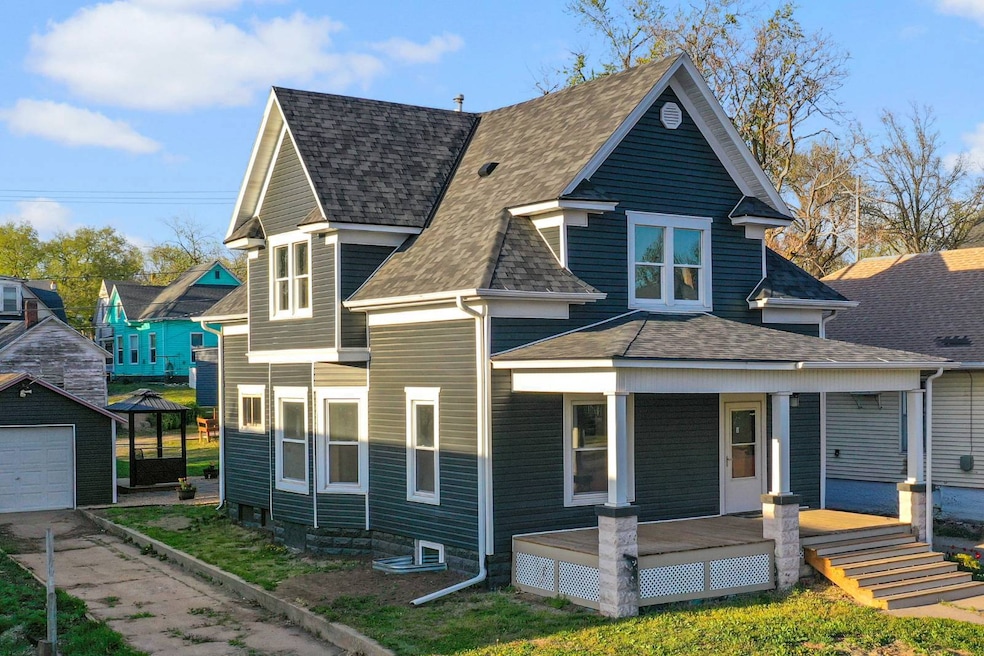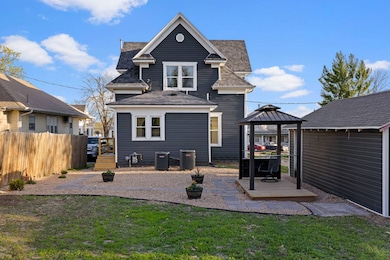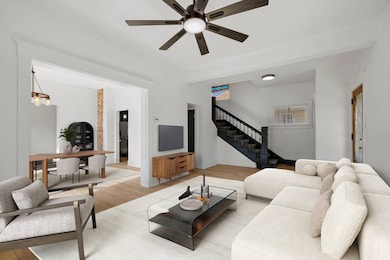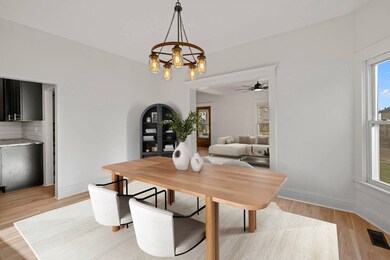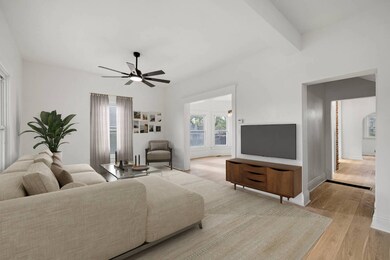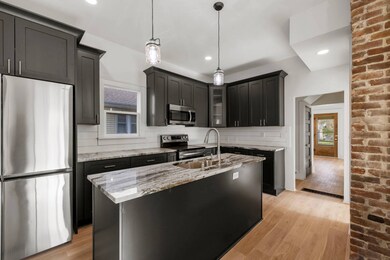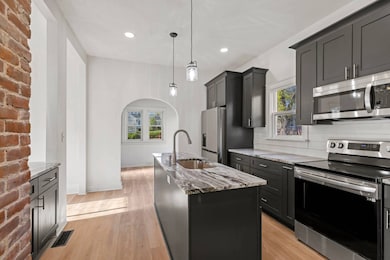1009 5th St Fairbury, NE 68352
Estimated payment $1,428/month
Highlights
- Home Theater
- Deck
- Great Room
- Open Floorplan
- Victorian Architecture
- Covered patio or porch
About This Home
Truly Breathtaking! This home was top of the line in it's day. Now you get the older home charm, with all new updates top to bottom.It boasts 9 ft ceilings, brilliant natural light + 2 staircases The strikingly beautiful quartzite countertops & select cabinetry will blow you away. A chef dream with all the countertops. There's an Island Plus a peninsula with bar seating. Brand New Stainless appliances. Shiplap backsplash. Huge dining & living rooms have abundant natural light + new fixtures. 3 rooms in basement + walk-in closet, & storage/ furnace room & lots of recessed lighting, walk-out door & egress window. There could be 2 adjoining bedrooms downstairs. There are unbelievably, FOUR walk-in closets upstairs . New flooring, carpet, fixtures, fans (including attic fan). Zoned heating and cooling with 2 new AC units & new heat pump + gas furnace to heat main floor and basement. New wiring & plumbing. Huge newly built front porch plus back landing is new. Fun landscaped backyard with a gazebo. The fence next to the driveway has been replaced with new privacy fence since the pictures were taken Call to see today!
Property Details
Home Type
- Multi-Family
Est. Annual Taxes
- $532
Lot Details
- 7,100 Sq Ft Lot
- Fenced
Parking
- 1 Car Detached Garage
- Driveway
Home Design
- Victorian Architecture
- Property Attached
- Frame Construction
- Asphalt Roof
- Vinyl Siding
Interior Spaces
- 3,136 Sq Ft Home
- 2-Story Property
- Open Floorplan
- Great Room
- Family Room
- Living Room
- Breakfast Room
- Dining Room
- Home Theater
- Carpet
- Laundry Room
Kitchen
- <<OvenToken>>
- <<microwave>>
- Dishwasher
- Stainless Steel Appliances
- Disposal
Bedrooms and Bathrooms
- 5 Bedrooms
- Walk-In Closet
Finished Basement
- Walk-Out Basement
- Basement Fills Entire Space Under The House
Outdoor Features
- Deck
- Covered patio or porch
Utilities
- Forced Air Heating and Cooling System
- Heating System Uses Natural Gas
- Heat Pump System
Map
Home Values in the Area
Average Home Value in this Area
Tax History
| Year | Tax Paid | Tax Assessment Tax Assessment Total Assessment is a certain percentage of the fair market value that is determined by local assessors to be the total taxable value of land and additions on the property. | Land | Improvement |
|---|---|---|---|---|
| 2024 | $532 | $39,021 | $8,875 | $30,146 |
| 2023 | $824 | $38,789 | $2,414 | $36,375 |
| 2022 | $868 | $38,789 | $2,414 | $36,375 |
| 2021 | $884 | $38,429 | $2,414 | $36,015 |
| 2020 | $852 | $36,326 | $2,414 | $33,912 |
| 2019 | $841 | $36,326 | $2,414 | $33,912 |
| 2018 | $754 | $32,934 | $2,414 | $30,520 |
| 2017 | $744 | $33,380 | $2,415 | $30,965 |
| 2016 | $691 | $33,380 | $2,415 | $30,965 |
| 2015 | $655 | $32,093 | $2,393 | $29,700 |
| 2014 | $662 | $32,093 | $2,393 | $29,700 |
| 2013 | $710 | $32,093 | $2,393 | $29,700 |
Property History
| Date | Event | Price | Change | Sq Ft Price |
|---|---|---|---|---|
| 06/12/2025 06/12/25 | Price Changed | $245,000 | -2.0% | $106 / Sq Ft |
| 05/31/2025 05/31/25 | Price Changed | $249,900 | -2.0% | $108 / Sq Ft |
| 05/28/2025 05/28/25 | Price Changed | $255,000 | -1.7% | $110 / Sq Ft |
| 05/06/2025 05/06/25 | Price Changed | $259,500 | -2.8% | $112 / Sq Ft |
| 04/17/2025 04/17/25 | For Sale | $267,000 | -- | $115 / Sq Ft |
Purchase History
| Date | Type | Sale Price | Title Company |
|---|---|---|---|
| Warranty Deed | $40,000 | Abstract & Title | |
| Warranty Deed | -- | -- |
Source: My State MLS
MLS Number: 11491269
APN: 0480018022
