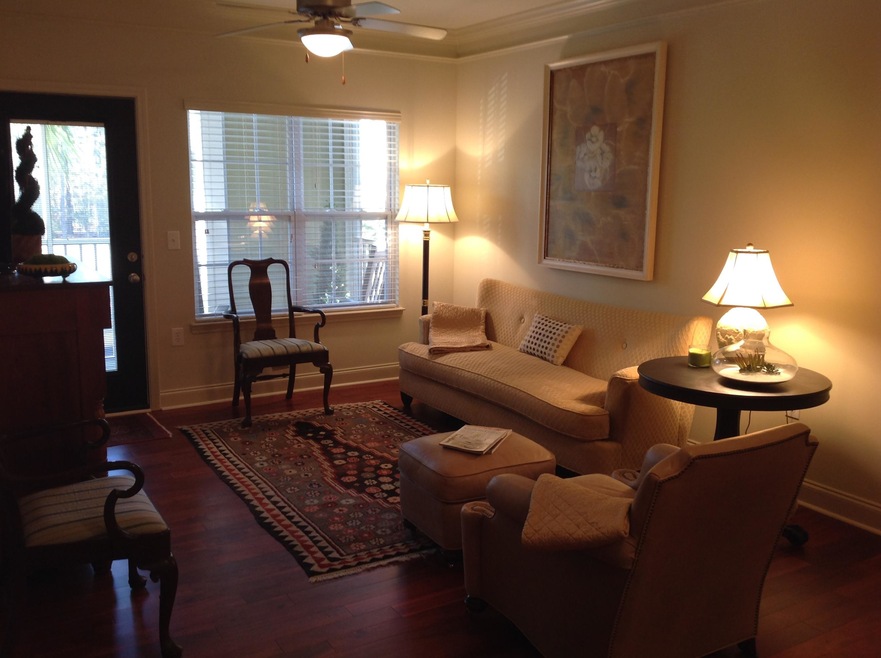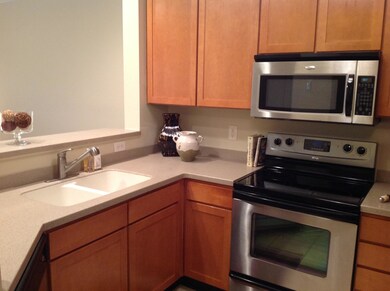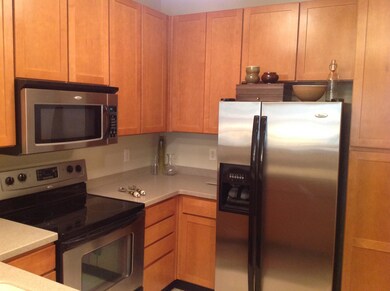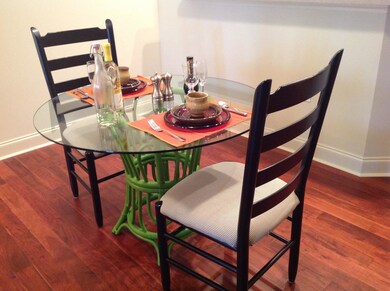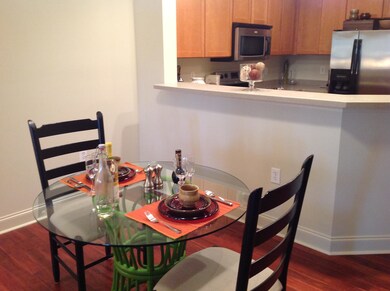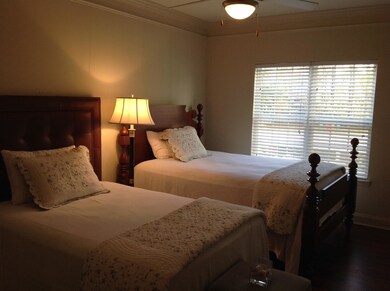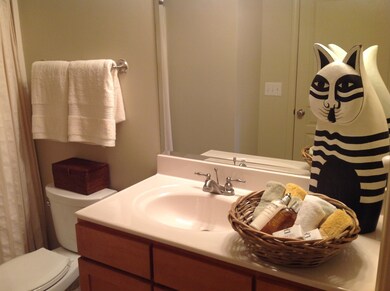1009 Basildon Rd Unit 1009 Mount Pleasant, SC 29466
Park West NeighborhoodHighlights
- Fitness Center
- Clubhouse
- High Ceiling
- Charles Pinckney Elementary School Rated A
- Wood Flooring
- Great Room
About This Home
As of August 2016PRICED TO SELL!!!! ~ Beautifully Renovated 1 bedroom condo in Park west!!! ~ Renovations include; new hardwood floors throughout except freshly grouted ceramic tile in the kitchen, bathroom and laundry room, fresh paint, updated lighting, floor coating on the screened in porch, new Kohler toilet, crown moldings and high baseboard moldings ~ The kitchen has all Whirlpool stainless steel appliances: side by side refrigerator with water/ice dispenser, electric range, built in microwave and dishwasher, Corian countertops with deep double sink and plenty of 42" maple cabinets ~ Additionally this condo features a beautiful view of the park from the spacious family room and large bedroom, a large walk in closet and a perfect sized bathroom with garden soaking tub, a breakfast area,a very large laundry room with a washer, dryer and cabinets for storage, high ceilings, coat closet, and a private screened in porch that overlooks the park ~ This unit is very quiet, comes with a garage and is only a short walk to the clubhouse where there is plenty of space to entertain, work out in the exercise room, play a game of pool, watch a movie in the clubhouse movie theater or swim in the pool ~ Also, enjoy the amenities of the Park West community: swimming pools, tennis courts and jogging/bike paths all only a 5 minute walk away ~
Home Details
Home Type
- Single Family
Est. Annual Taxes
- $2,574
Year Built
- Built in 2006
Parking
- 1 Car Garage
- Garage Door Opener
Home Design
- Brick Exterior Construction
- Slab Foundation
- Architectural Shingle Roof
- Cement Siding
Interior Spaces
- 844 Sq Ft Home
- 1-Story Property
- Smooth Ceilings
- High Ceiling
- Ceiling Fan
- Entrance Foyer
- Great Room
- Family Room
- Fire Sprinkler System
- Dishwasher
Flooring
- Wood
- Ceramic Tile
Bedrooms and Bathrooms
- 1 Bedroom
- Walk-In Closet
- 1 Full Bathroom
- Garden Bath
Laundry
- Laundry Room
- Dryer
- Washer
Outdoor Features
- Screened Patio
Schools
- Charles Pinckney Elementary School
- Cario Middle School
- Wando High School
Utilities
- Cooling Available
- Heat Pump System
Community Details
Overview
- Park West Subdivision
Amenities
- Clubhouse
- Elevator
Recreation
- Fitness Center
- Trails
Ownership History
Purchase Details
Home Financials for this Owner
Home Financials are based on the most recent Mortgage that was taken out on this home.Purchase Details
Home Financials for this Owner
Home Financials are based on the most recent Mortgage that was taken out on this home.Purchase Details
Purchase Details
Map
Home Values in the Area
Average Home Value in this Area
Purchase History
| Date | Type | Sale Price | Title Company |
|---|---|---|---|
| Deed | $160,000 | -- | |
| Deed | $134,000 | -- | |
| Deed | $115,000 | -- | |
| Deed | $151,940 | None Available |
Mortgage History
| Date | Status | Loan Amount | Loan Type |
|---|---|---|---|
| Open | $128,000 | New Conventional | |
| Previous Owner | $60,000 | Adjustable Rate Mortgage/ARM |
Property History
| Date | Event | Price | Change | Sq Ft Price |
|---|---|---|---|---|
| 08/17/2016 08/17/16 | Sold | $160,000 | -8.6% | $190 / Sq Ft |
| 07/14/2016 07/14/16 | Pending | -- | -- | -- |
| 06/10/2016 06/10/16 | For Sale | $175,000 | +30.6% | $207 / Sq Ft |
| 02/19/2015 02/19/15 | Sold | $134,000 | 0.0% | $159 / Sq Ft |
| 01/20/2015 01/20/15 | Pending | -- | -- | -- |
| 01/06/2015 01/06/15 | For Sale | $134,000 | -- | $159 / Sq Ft |
Tax History
| Year | Tax Paid | Tax Assessment Tax Assessment Total Assessment is a certain percentage of the fair market value that is determined by local assessors to be the total taxable value of land and additions on the property. | Land | Improvement |
|---|---|---|---|---|
| 2023 | $2,574 | $9,620 | $0 | $0 |
| 2022 | $2,332 | $9,620 | $0 | $0 |
| 2021 | $2,330 | $9,620 | $0 | $0 |
| 2020 | $781 | $4,400 | $0 | $0 |
| 2019 | $2,404 | $4,720 | $0 | $0 |
| 2017 | $766 | $6,400 | $0 | $0 |
| 2016 | $1,951 | $8,280 | $0 | $0 |
| 2015 | $1,578 | $6,900 | $0 | $0 |
| 2014 | $1,549 | $0 | $0 | $0 |
| 2011 | -- | $0 | $0 | $0 |
Source: CHS Regional MLS
MLS Number: 15000402
APN: 594-16-00-635
- 1022 Basildon Rd Unit 1022
- 1204 Basildon Rd
- 1413 Basildon Rd Unit 1413
- 1505 Basildon Rd Unit 505
- 1319 Basildon Rd Unit 1319
- 1908 Basildon Rd Unit 1908
- 3100 Sonja Way
- 2014 Basildon Rd Unit 2014
- 2690 Park Blvd W
- 3199 Sonja Way
- 4020 Conant Rd
- 3563 Bagley Dr
- 1855 Cherokee Rose Cir Unit 1B5
- 1428 Bloomingdale Ln
- 1823 Chauncys Ct
- 2004 Hammond Dr
- 3049 Park Blvd W
- 1652 Camfield Ln
- 3001 Park Blvd W
- 1631 Camfield Ln Unit 1631
