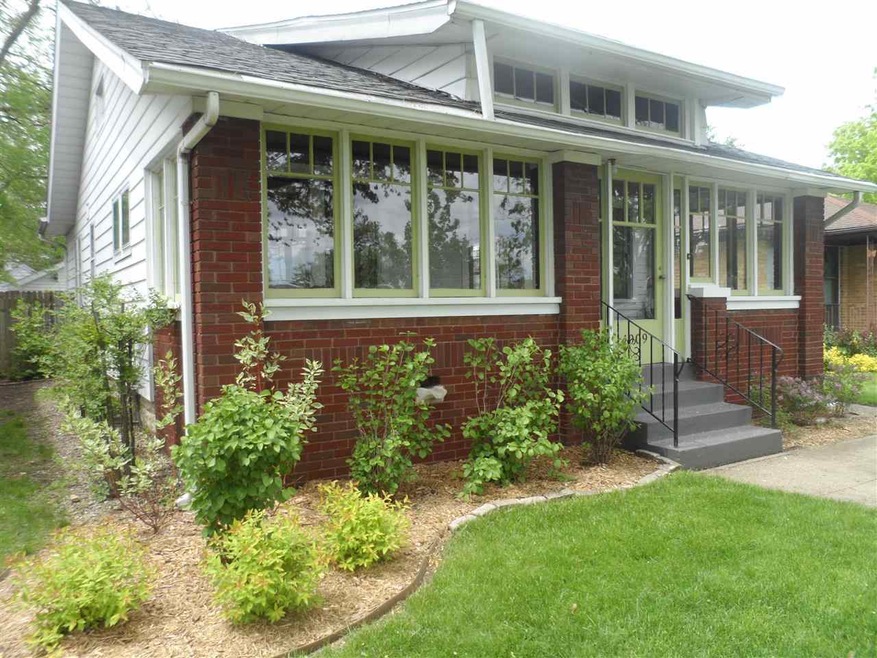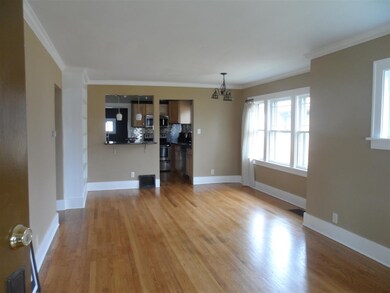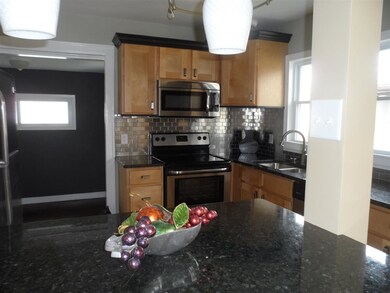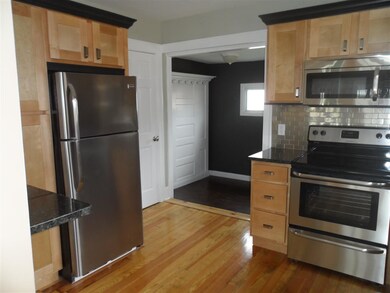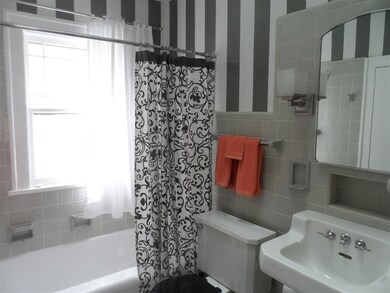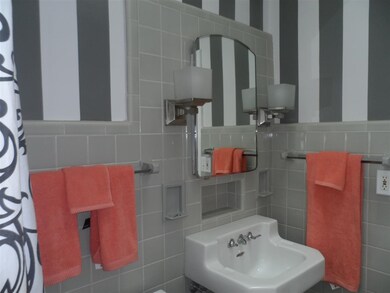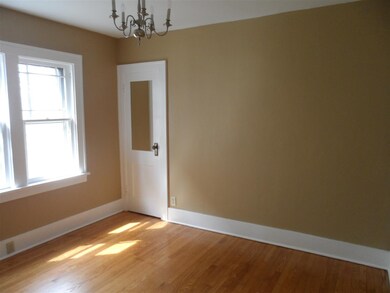
1009 Bellevue Ave South Bend, IN 46615
River Park NeighborhoodHighlights
- Open Floorplan
- Backs to Open Ground
- Stone Countertops
- Adams High School Rated A-
- Wood Flooring
- 2 Car Detached Garage
About This Home
As of October 2018Fantastic updated home top to bottom. New Kitchen with stainless appliances and granite countertops. Gleaming refinished Hardwood floors throughout. New Roof, new lighting and paint, new attic insulation. Fenced back yard, large 2-car garage with openers. Large enclosed 3-season front porch for extra living space and enjoyment. Near restaurants, local shopping, schools, IUSB, zoo, and conservatory. Also convenient to both mall shopping areas. Schools not warranted.
Home Details
Home Type
- Single Family
Est. Annual Taxes
- $631
Year Built
- Built in 1926
Lot Details
- 4,800 Sq Ft Lot
- Lot Dimensions are 40x120
- Backs to Open Ground
- Property is Fully Fenced
- Privacy Fence
- Landscaped
- Level Lot
Home Design
- Bungalow
- Brick Exterior Construction
- Composite Building Materials
Interior Spaces
- 1-Story Property
- Open Floorplan
- Built-in Bookshelves
- Crown Molding
- Skylights
- Wood Flooring
- Walkup Attic
Kitchen
- Breakfast Bar
- Electric Oven or Range
- Stone Countertops
- Utility Sink
- Disposal
Bedrooms and Bathrooms
- 2 Bedrooms
- 1 Full Bathroom
- Bathtub with Shower
Laundry
- Laundry Chute
- Washer and Electric Dryer Hookup
Unfinished Basement
- Basement Fills Entire Space Under The House
- Block Basement Construction
Home Security
- Storm Windows
- Storm Doors
Parking
- 2 Car Detached Garage
- Garage Door Opener
Eco-Friendly Details
- Energy-Efficient Insulation
- Energy-Efficient Thermostat
Utilities
- Forced Air Heating and Cooling System
- Heating System Uses Gas
Additional Features
- Enclosed Patio or Porch
- Suburban Location
Listing and Financial Details
- Assessor Parcel Number 71-09-18-203-012.000-026
Ownership History
Purchase Details
Home Financials for this Owner
Home Financials are based on the most recent Mortgage that was taken out on this home.Purchase Details
Home Financials for this Owner
Home Financials are based on the most recent Mortgage that was taken out on this home.Purchase Details
Home Financials for this Owner
Home Financials are based on the most recent Mortgage that was taken out on this home.Purchase Details
Purchase Details
Similar Homes in the area
Home Values in the Area
Average Home Value in this Area
Purchase History
| Date | Type | Sale Price | Title Company |
|---|---|---|---|
| Warranty Deed | $86,278 | Metropolitan Title | |
| Warranty Deed | -- | Meridian Title | |
| Warranty Deed | -- | Metropolitan Title | |
| Interfamily Deed Transfer | -- | Metropolitan Title | |
| Sheriffs Deed | -- | None Available |
Mortgage History
| Date | Status | Loan Amount | Loan Type |
|---|---|---|---|
| Open | $92,800 | New Conventional | |
| Closed | $90,404 | FHA | |
| Closed | $90,404 | FHA | |
| Closed | $85,424 | FHA | |
| Closed | $85,424 | FHA | |
| Closed | $85,424 | FHA | |
| Previous Owner | $74,623 | FHA | |
| Previous Owner | $56,000 | New Conventional |
Property History
| Date | Event | Price | Change | Sq Ft Price |
|---|---|---|---|---|
| 10/01/2018 10/01/18 | Sold | $87,000 | -3.2% | $98 / Sq Ft |
| 08/31/2018 08/31/18 | Pending | -- | -- | -- |
| 08/20/2018 08/20/18 | For Sale | $89,900 | +18.3% | $101 / Sq Ft |
| 08/18/2014 08/18/14 | Sold | $76,000 | -7.3% | $86 / Sq Ft |
| 07/18/2014 07/18/14 | Pending | -- | -- | -- |
| 04/24/2014 04/24/14 | For Sale | $82,000 | +173.3% | $92 / Sq Ft |
| 10/09/2013 10/09/13 | Sold | $30,000 | -14.3% | $34 / Sq Ft |
| 08/24/2013 08/24/13 | Pending | -- | -- | -- |
| 04/19/2013 04/19/13 | For Sale | $35,000 | -- | $40 / Sq Ft |
Tax History Compared to Growth
Tax History
| Year | Tax Paid | Tax Assessment Tax Assessment Total Assessment is a certain percentage of the fair market value that is determined by local assessors to be the total taxable value of land and additions on the property. | Land | Improvement |
|---|---|---|---|---|
| 2024 | $1,729 | $142,100 | $2,800 | $139,300 |
| 2023 | $1,686 | $146,000 | $2,800 | $143,200 |
| 2022 | $1,154 | $101,800 | $2,800 | $99,000 |
| 2021 | $1,087 | $92,100 | $3,100 | $89,000 |
| 2020 | $921 | $79,000 | $2,600 | $76,400 |
| 2019 | $779 | $73,600 | $2,900 | $70,700 |
| 2018 | $700 | $61,200 | $2,400 | $58,800 |
| 2017 | $685 | $60,200 | $2,400 | $57,800 |
| 2016 | $695 | $60,200 | $2,400 | $57,800 |
| 2014 | $677 | $58,900 | $2,400 | $56,500 |
| 2013 | $631 | $58,900 | $2,400 | $56,500 |
Agents Affiliated with this Home
-
S
Seller's Agent in 2018
Sioban Saddawi
Weichert Rltrs-J.Dunfee&Assoc.
-
M
Buyer's Agent in 2018
Michael King
Century 21 Circle
-
Monica Anderson
M
Seller's Agent in 2014
Monica Anderson
Anderson Appraisal Associates
(574) 360-0884
2 Total Sales
-
Paul Gjemre

Buyer's Agent in 2014
Paul Gjemre
Coldwell Banker Real Estate Group
(574) 286-0379
1 in this area
60 Total Sales
-
Steve Weldy

Seller's Agent in 2013
Steve Weldy
Weichert Rltrs-J.Dunfee&Assoc.
(574) 286-3210
5 in this area
145 Total Sales
Map
Source: Indiana Regional MLS
MLS Number: 201414025
APN: 71-09-18-203-012.000-026
- 1201 S Twyckenham Dr
- 1023 Clover St
- 1417 Wall St
- 1102 Roberts St
- 1334 Lincoln Way
- 1414 Longfellow Ave
- 1123 S 21st St
- 620 S Sunnyside Ave
- 1164 Lincoln Way E
- 1148 Haney Ave
- 1149 E Indiana Ave
- 1307 E Monroe St
- 1327 Sunnymede Ave
- 819 S 24th St
- 742 S 23rd St
- 1526 E Calvert St
- 701 S 23rd St
- 1602 Miami St
- 1402 E Calvert St
- 510 S Ironwood Dr
