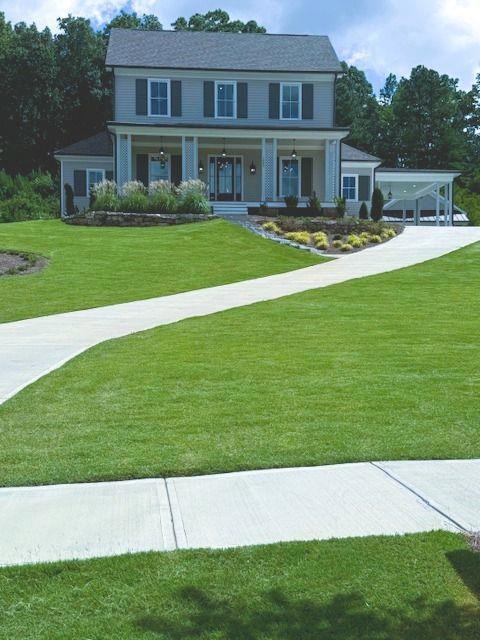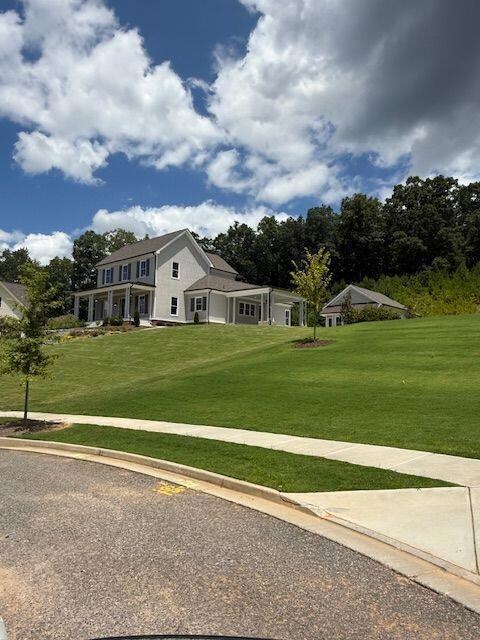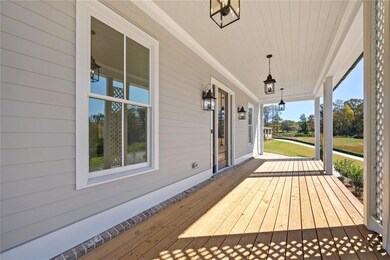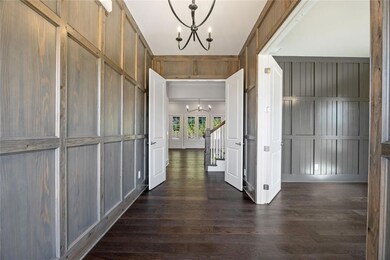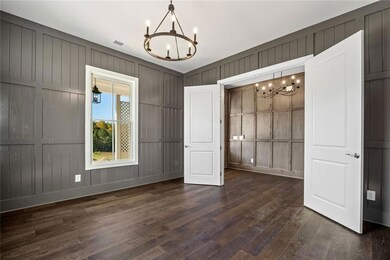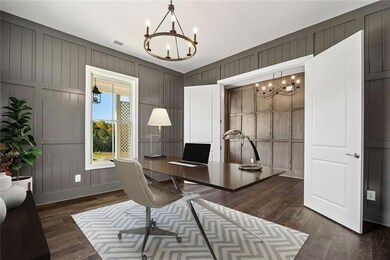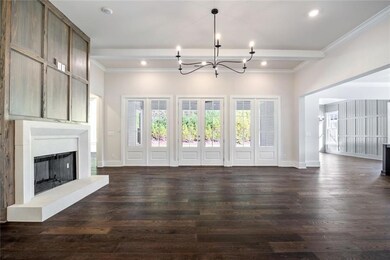
$1,625,000
- 6 Beds
- 6.5 Baths
- 5,754 Sq Ft
- 15626 Birmingham Hwy
- Alpharetta, GA
***Back on Market due to no fault of seller! Appraised for $1,700,000 with clean inspection. Nestled on one acre in a private, three home enclave, this modern farmhouse provides a welcoming atmosphere with an open-concept layout, perfect for entertaining. The spacious kitchen and large pantry will give you plenty of room to cook and host gatherings, and you will have room for everyone with 6
Jaqueline Carlyle HOME Real Estate, LLC
