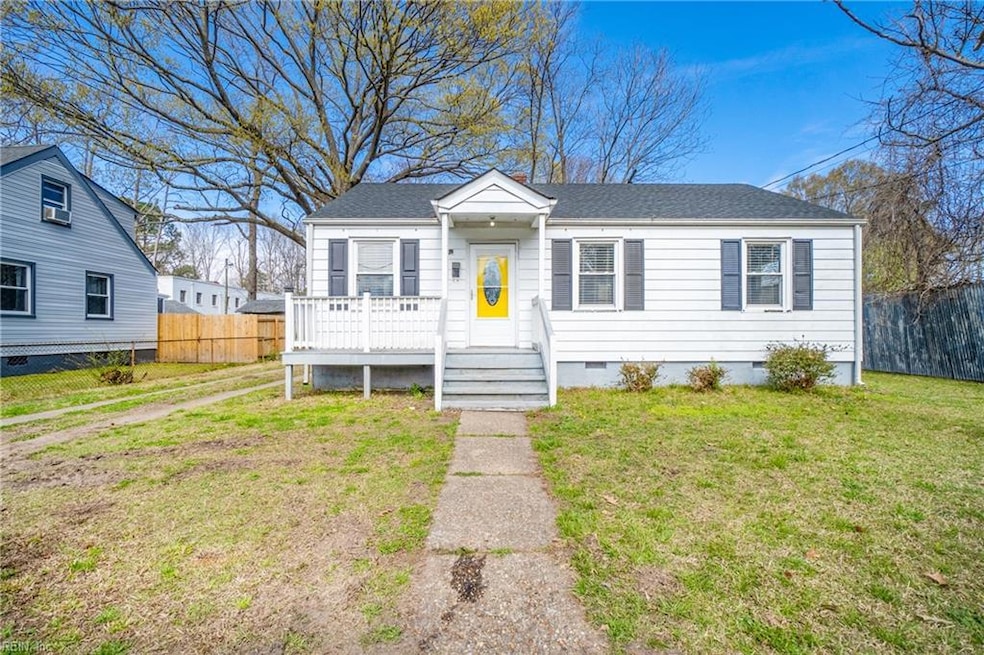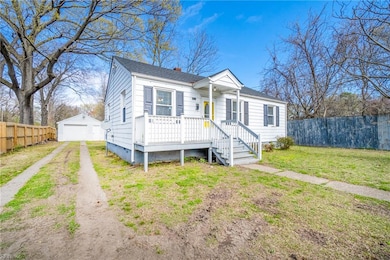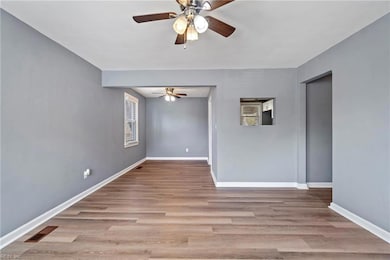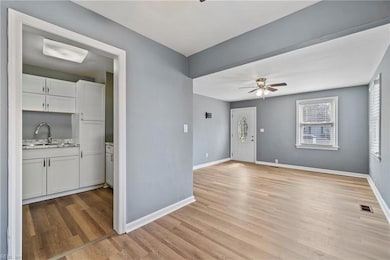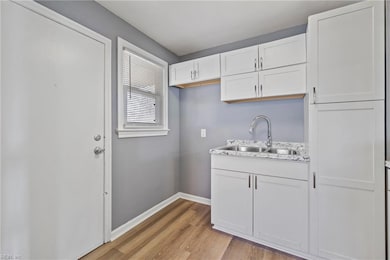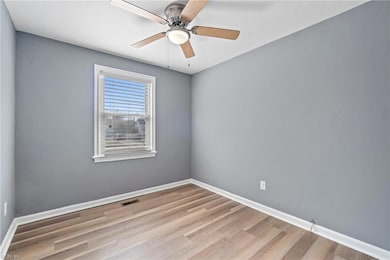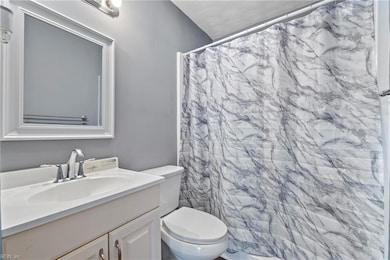1009 de Gaule St Newport News, VA 23605
Briarfield Neighborhood
3
Beds
1
Bath
882
Sq Ft
8,289
Sq Ft Lot
Highlights
- Government Subsidized Program
- Central Air
- Property has 1 Level
About This Home
Updated 3-bedroom, 1-bath rental located in Hampton. Enjoy nice-sized bedrooms and a spacious front porch, relaxing and large fenced backyard. Conveniently located near I-64, I-664, and the Newport News Shipyard - great for commuters. $50 application fee per adult (18+).
Apply online at rentingpeninsula.com Need additional storage? Available on site $100/mo.
Home Details
Home Type
- Single Family
Est. Annual Taxes
- $1,838
Year Built
- Built in 1945
Lot Details
- 8,289 Sq Ft Lot
- Back Yard Fenced
Parking
- Parking Available
Home Design
- Asphalt Shingled Roof
Interior Spaces
- 882 Sq Ft Home
- Property has 1 Level
- Blinds
- Laminate Flooring
- Crawl Space
- Electric Range
- Washer and Dryer Hookup
Bedrooms and Bathrooms
- 3 Bedrooms
- 1 Full Bathroom
Schools
- Carver Elementary School
- Crittenden Middle School
- Heritage High School
Farming
- Government Subsidized Program
Utilities
- Central Air
- Electric Water Heater
Listing and Financial Details
- Section 8 Allowed
Community Details
Overview
- All Others Area 106 Subdivision
Pet Policy
- Pet Restriction
Map
Source: Real Estate Information Network (REIN)
MLS Number: 10583211
APN: 284.00-04-40
Nearby Homes
- 1006 de Gaule St
- 804 James Dr
- 2 Sue Cir
- 907 James Dr
- 5005 Roanoke Ave
- 648 Briarfield Rd
- 638 Decatur St
- 6400 Roanoke Ave
- 632 Decatur St
- 5907 Potomac Ave
- 117 Pescara Ln
- 1103 Elizabeth Ct
- 5810 Greenway Ave
- 635 Highland Ct
- 632 Clinton Dr
- 5938 Marshall Ave
- 615 Hilton Blvd
- 1023 43rd St
- 115 Bowen Dr
- 5931 Madison Ave
- 901 Forest Lake Ct
- 638 Temple Ln
- 6300 Grossman Place
- 614 Peninsula Dr
- 4801 Marshall Ave
- 1124 Thisdell Ln
- 871 41st St
- 621 72nd St
- 5945 Madison Ave
- 621 44th St
- 805 Roam Ct
- 51 Big Bethel Rd
- 45 Riverlands Dr
- 869 36th St
- 6010 Jefferson Ave
- 319 52nd St Unit 3
- 319 52nd St
- 5115 Huntington Ave
- 1587 Briarfield Rd
- 631 35th St
