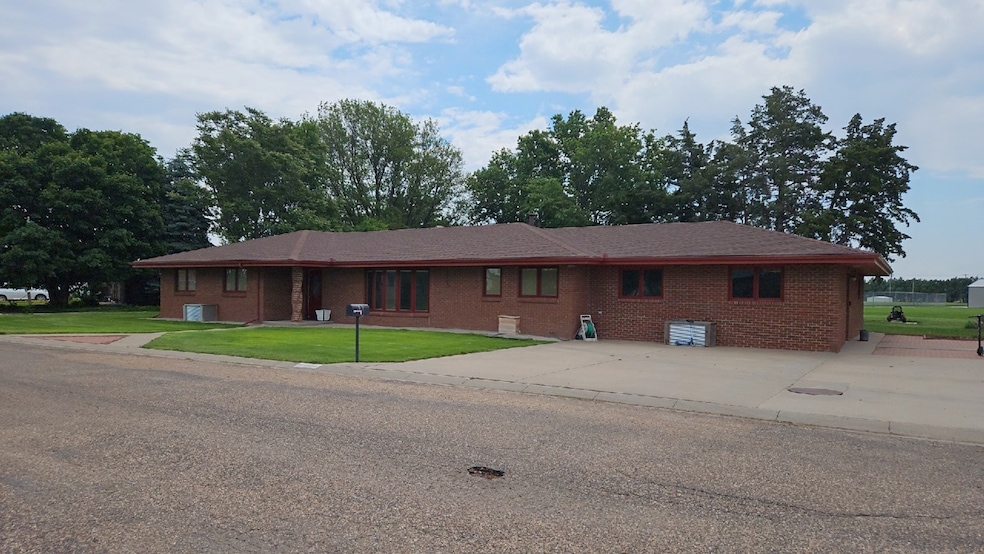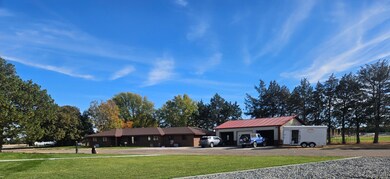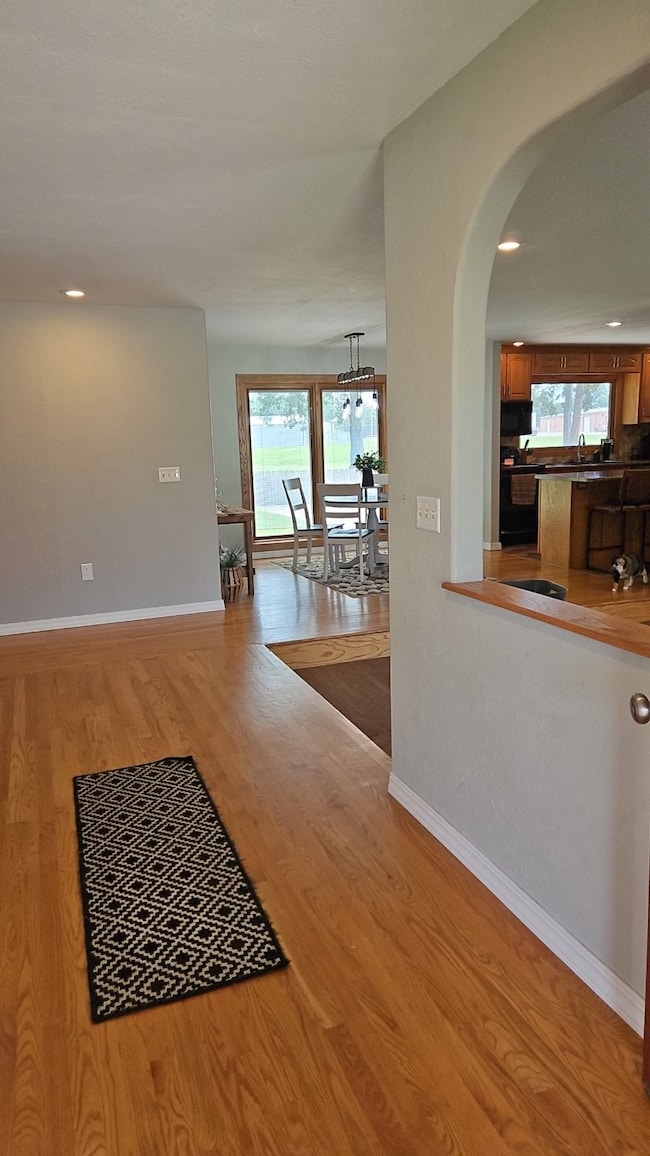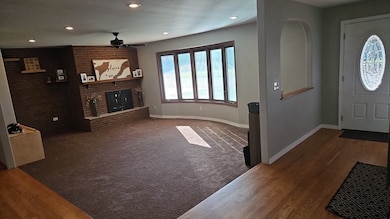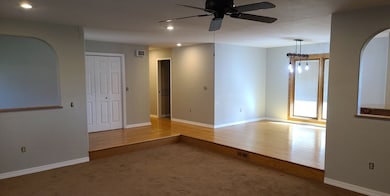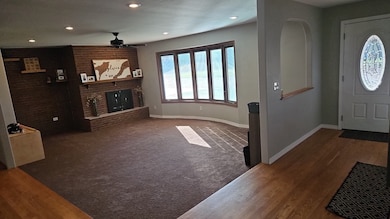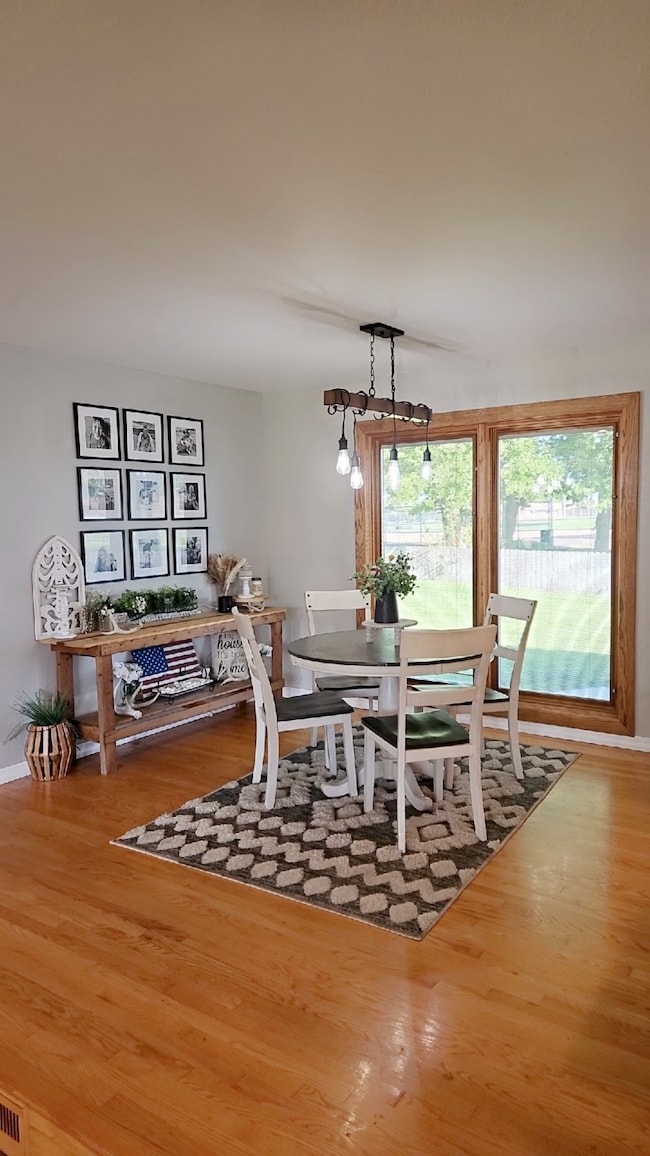1009 E 11th St Goodland, KS 67735
Estimated payment $2,740/month
Highlights
- 20,574 Sq Ft lot
- 3 Car Detached Garage
- Living Room
- Open Floorplan
- Patio
- Entrance Foyer
About This Home
Step inside this inviting brick ranch and discover a thoughtfully designed home that offers comfort, charm, and plenty of room to live and entertain. The foyer opens into a sunken living room featuring a cozy electric fireplace, seamlessly flowing into the dining area and open-concept kitchen-perfect for modern living. The kitchen is a true centerpiece with a spacious island offering seating, a stylish tile backsplash, and a large window that fills the space with natural light while providing a lovely view of the backyard. Just off the kitchen, you'll find a convenient powder room and an expansive second living area-ideal for hosting, creating multi-functional spaces, or simply relaxing in comfort. Down the hallway from the foyer are two guest bedrooms, a full bathroom, and a private primary suite complete with its own ensuite bath. The fully finished basement expands your living space even further, offering generous storage, a large bonus/living room, an additional bathroom, and a newly completed bedroom with egress window. Step outside to enjoy the fenced backyard with a patio area, and take advantage of the unique setting backing up to the high school track-no rear neighbors! One of the standout features of this property is the impressive 30 x 40 ft detached three-bay shop. Whether you're looking for the ultimate entertainment hub or a functional workspace, this shop has it all: two bays for work or storage, plus a third bay transformed for indoor/outdoor entertaining with a roll-up window and bar-style setup. This home combines warmth, utility, and exceptional space-inside and out. Don't miss your chance to make it yours!
Home Details
Home Type
- Single Family
Est. Annual Taxes
- $7,634
Year Built
- Built in 1981
Lot Details
- 0.47 Acre Lot
- Fenced
Parking
- 3 Car Detached Garage
- Driveway
Home Design
- Ranch Style House
- Brick Exterior Construction
- Frame Construction
- Asphalt Roof
Interior Spaces
- 4,874 Sq Ft Home
- Open Floorplan
- Entrance Foyer
- Family Room
- Living Room
- Dining Room
- Finished Basement
- Partial Basement
Kitchen
- Oven
- Microwave
- Dishwasher
- Laminate Countertops
Flooring
- Carpet
- Tile
Bedrooms and Bathrooms
- 4 Bedrooms
- En-Suite Primary Bedroom
- 4 Full Bathrooms
Outdoor Features
- Patio
Utilities
- Forced Air Heating and Cooling System
- Cooling System Mounted To A Wall/Window
- Heating System Uses Gas
- Water Heater
Map
Home Values in the Area
Average Home Value in this Area
Tax History
| Year | Tax Paid | Tax Assessment Tax Assessment Total Assessment is a certain percentage of the fair market value that is determined by local assessors to be the total taxable value of land and additions on the property. | Land | Improvement |
|---|---|---|---|---|
| 2025 | $7,635 | $41,721 | $1,525 | $40,196 |
| 2024 | $76 | $41,721 | $1,525 | $40,196 |
| 2023 | $7,436 | $41,721 | $1,525 | $40,196 |
| 2022 | $6,131 | $36,983 | $1,516 | $35,467 |
| 2021 | $6,131 | $36,983 | $1,516 | $35,467 |
| 2020 | $6,131 | $35,223 | $1,516 | $33,707 |
| 2019 | $5,488 | $33,063 | $1,507 | $31,556 |
| 2018 | $4,183 | $25,140 | $1,507 | $23,633 |
| 2017 | $4,090 | $25,140 | $1,507 | $23,633 |
| 2016 | $3,692 | $21,678 | $1,507 | $20,171 |
| 2015 | -- | $19,942 | $1,507 | $18,435 |
| 2014 | -- | $19,999 | $1,426 | $18,573 |
Property History
| Date | Event | Price | Change | Sq Ft Price |
|---|---|---|---|---|
| 08/28/2025 08/28/25 | Pending | -- | -- | -- |
| 06/09/2025 06/09/25 | For Sale | $395,000 | -- | $81 / Sq Ft |
Purchase History
| Date | Type | Sale Price | Title Company |
|---|---|---|---|
| Warranty Deed | $340,000 | -- | |
| Deed | $82,500 | -- |
Source: My State MLS
MLS Number: 11513695
APN: 154-20-0-20-25-003.00-0
- 1015 Harrison Ave
- 821 Harrison Ave
- 813 Washington Ave
- 803 Harrison Ave
- 806 Harrison St
- 710 E 12th St
- 1311 Harrison Ave
- 1301 Arcade Ave
- 1319 Harrison Ave
- 611 Harrison Ave
- 517 E 9th St
- 1501 Caldwell Ave
- 328 Eustis Ave
- 402 College Ave
- 300 Harrison Ave
- 724 E 2nd St
- 704 Main St
- 403 Broadway
- 202 W 9th St
- 712 Sherman Ave
