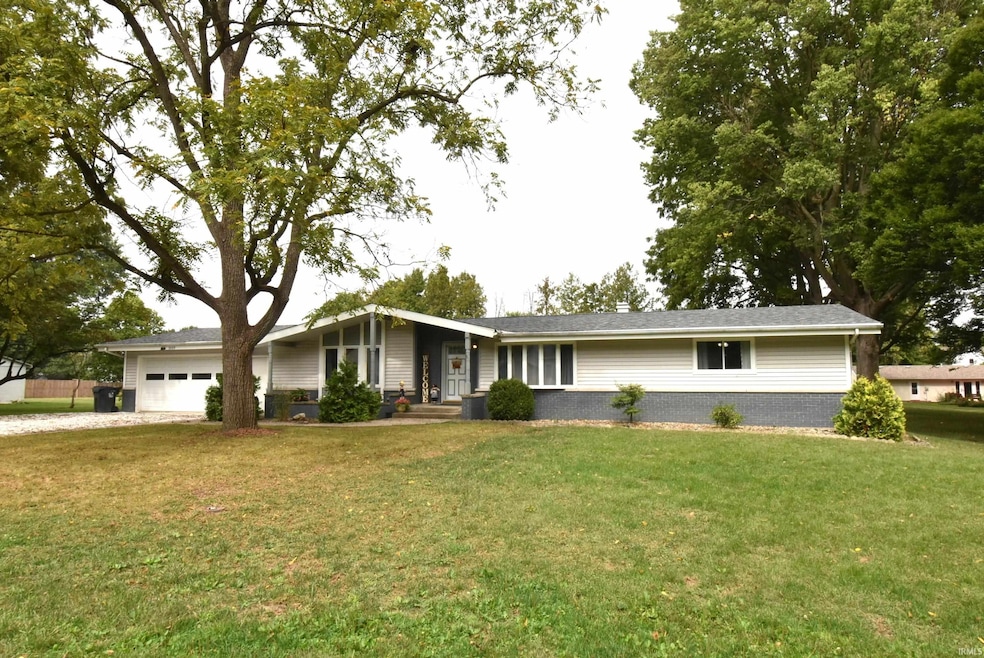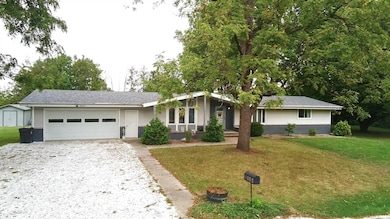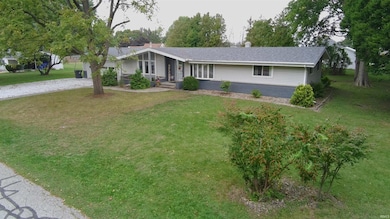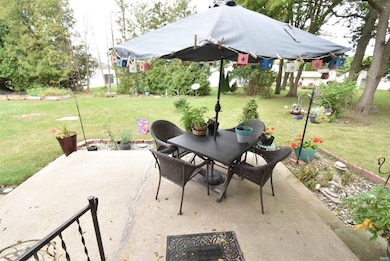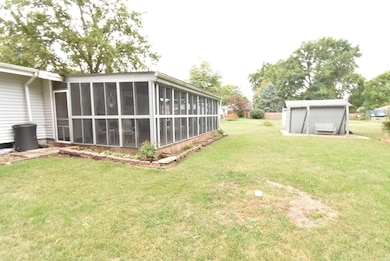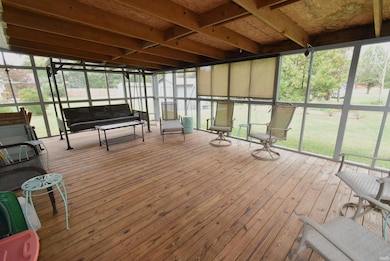1009 E 4th St Fowler, IN 47944
Estimated payment $1,422/month
Highlights
- Vaulted Ceiling
- Solid Surface Countertops
- 2 Car Attached Garage
- Ranch Style House
- Screened Porch
- Eat-In Kitchen
About This Home
Check out this updated stellar ranch home that we've got ready for new owners!! This open floor plan offers 3 spacious bedrooms, 2 full baths, a laundry room to die for, and a basement. The screened in back patio and open air concrete patios are both amazing places to relax and take in the Indiana weather. One is off the garage and the other is off the dining room. The yard is almost 3/4's of an acre giving you plenty of room to roam & loads of shade trees. Back inside, the kitchen has plenty of storage space and the mud/laundry room can handle any overflow. This kitchen has a great set-up for any level of entertaining! We hope you'll take the time to come check out this property. It's definitely worth the time!! The property is selling As-Is. Inspections are welcome.
Home Details
Home Type
- Single Family
Est. Annual Taxes
- $1,914
Year Built
- Built in 1974
Lot Details
- 0.65 Acre Lot
- Rural Setting
- Level Lot
Parking
- 2 Car Attached Garage
- Garage Door Opener
- Gravel Driveway
- Off-Street Parking
Home Design
- Ranch Style House
- Brick Exterior Construction
- Shingle Roof
- Asphalt Roof
- Vinyl Construction Material
Interior Spaces
- Vaulted Ceiling
- Ceiling Fan
- Double Pane Windows
- Screened Porch
- Laminate Flooring
- Fire and Smoke Detector
Kitchen
- Eat-In Kitchen
- Kitchen Island
- Solid Surface Countertops
- Disposal
Bedrooms and Bathrooms
- 3 Bedrooms
- 2 Full Bathrooms
- Bathtub with Shower
- Separate Shower
Laundry
- Laundry Room
- Laundry on main level
- Washer and Gas Dryer Hookup
Partially Finished Basement
- Sump Pump
- Block Basement Construction
Schools
- Prairie Crossing Elementary School
- Benton Central Middle School
- Benton Central High School
Utilities
- Forced Air Heating and Cooling System
- High-Efficiency Furnace
- Heating System Uses Gas
Additional Features
- Patio
- Suburban Location
Listing and Financial Details
- Assessor Parcel Number 04-08-15-112-022.000-004
Map
Home Values in the Area
Average Home Value in this Area
Tax History
| Year | Tax Paid | Tax Assessment Tax Assessment Total Assessment is a certain percentage of the fair market value that is determined by local assessors to be the total taxable value of land and additions on the property. | Land | Improvement |
|---|---|---|---|---|
| 2024 | $1,914 | $191,600 | $19,200 | $172,400 |
| 2023 | $1,898 | $167,600 | $17,200 | $150,400 |
| 2022 | $1,757 | $143,400 | $17,100 | $126,300 |
| 2021 | $1,405 | $113,400 | $17,100 | $96,300 |
| 2020 | $1,181 | $99,800 | $17,100 | $82,700 |
| 2019 | $1,104 | $106,800 | $16,400 | $90,400 |
| 2018 | $748 | $95,000 | $16,400 | $78,600 |
| 2017 | $913 | $93,200 | $16,400 | $76,800 |
| 2016 | $788 | $85,400 | $16,400 | $69,000 |
| 2014 | $576 | $76,900 | $12,100 | $64,800 |
| 2013 | $576 | $72,400 | $11,500 | $60,900 |
Property History
| Date | Event | Price | List to Sale | Price per Sq Ft |
|---|---|---|---|---|
| 10/22/2025 10/22/25 | Price Changed | $239,500 | -2.2% | $155 / Sq Ft |
| 09/26/2025 09/26/25 | For Sale | $245,000 | -- | $158 / Sq Ft |
Purchase History
| Date | Type | Sale Price | Title Company |
|---|---|---|---|
| Deed | $96,500 | -- |
Source: Indiana Regional MLS
MLS Number: 202538987
APN: 04-08-15-112-022.000-004
- 909 E 7th St
- 201 S Grant Ave
- 909 E 8th St
- 305 N Lincoln Ave
- 1010 E 8th St
- 902 E 8th St
- 501 E 7th St
- 1003 E 11th St
- 202 N Van Buren Ave
- 602 S Park Dr
- 205 N Madison Ave
- 206 S Van Buren Ave
- 307 N Madison Ave
- 307 N Washington Ave
- 1209 E 13th St
- 206 E Maple St
- 202 N Washington Ave
- 703 W 2nd St
- 665 W 2nd St
- 653 W 2nd St
- 805 E 10th St
- 1106 S Shawn Ra Nae Dr
- 10 Candlelight Plaza
- 2550 Commonside Way
- 414 Front St
- 3004 Pemberly Dr
- 3540 Bethel Dr Unit 3
- 3328 Hopkins Dr
- 2919 Elite Ln
- 2819 Horizon Dr Unit 1
- 2433 Fleming Dr
- 6070 Shale Crescent Dr
- 3680 Paramount Dr
- 2781 Prosperity Way
- 3597 Paramount Dr
- 2007 Halyard Ln
- 1925 Abnaki Way
- 3579 Genoa Dr
- 3422 Cheswick Ct
- 2706 Grosbeak Ln
