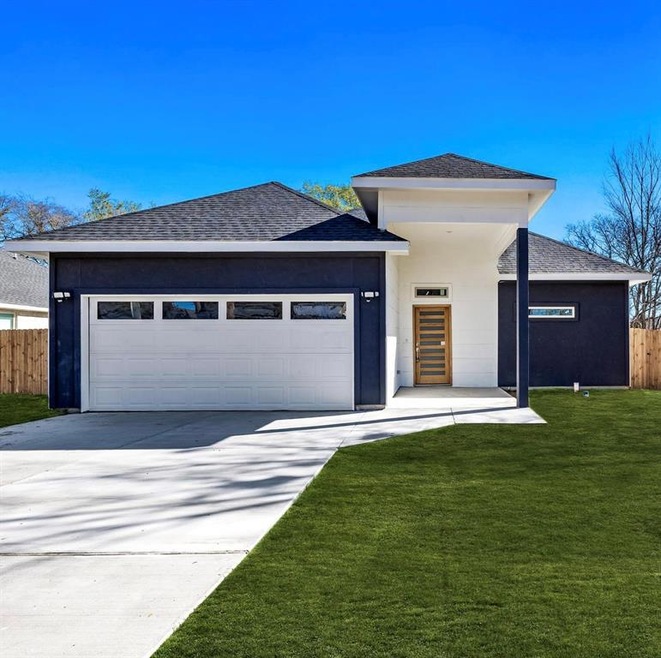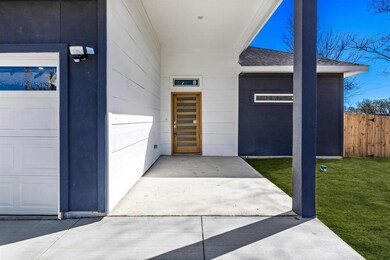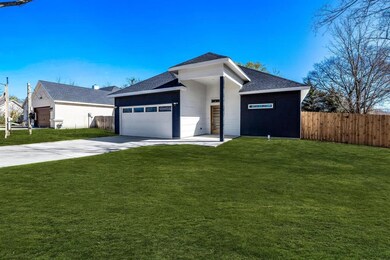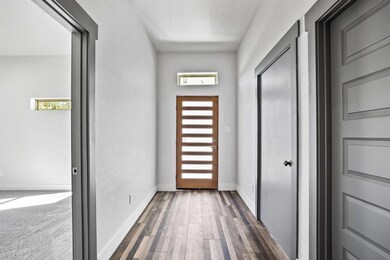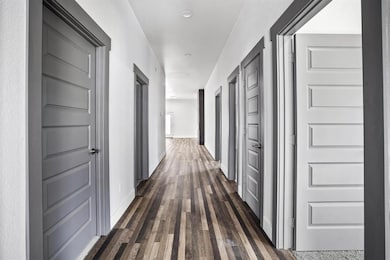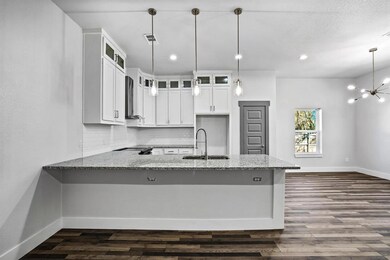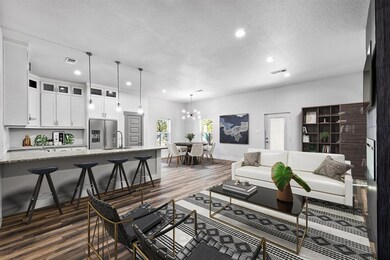
1009 E Buffalo St Forney, TX 75126
Highlights
- New Construction
- Open Floorplan
- Granite Countertops
- Claybon Elementary School Rated A-
- Traditional Architecture
- 1-minute walk to Eastside Park
About This Home
As of May 2022*MULTIPLE OFFERS Received *Gorgeous NEW HOME in Well-Established Neighborhood. 4 bedrooms, Beautiful Master Bedroom, 2 bathrooms, 2-car garage. Grand Kitchen with Gorgeous Custom Cabinets reaching the ceiling, Huge island, Beautiful Granite Countertops throughout the home. Elegant Laminate Floors, High Ceilings, Recess lighting throughout. Quick access to Major roadways, Shopping and Dining. Listing Agent is related to Seller. All information deemed reliable. Buyer(s) & buyer's agent to verify all information. Please use New Home Contract (TREC form) when submitting an offer.
Last Agent to Sell the Property
United Real Estate License #0649463 Listed on: 03/24/2022

Home Details
Home Type
- Single Family
Est. Annual Taxes
- $7,264
Year Built
- Built in 2022 | New Construction
Lot Details
- 7,841 Sq Ft Lot
- Cul-De-Sac
- Wood Fence
Parking
- 2 Car Attached Garage
- Driveway
Home Design
- Traditional Architecture
- Slab Foundation
- Composition Roof
- Stucco
Interior Spaces
- 1,919 Sq Ft Home
- 1-Story Property
- Open Floorplan
- Electric Fireplace
- Living Room with Fireplace
- Washer and Electric Dryer Hookup
Kitchen
- Electric Range
- Dishwasher
- Kitchen Island
- Granite Countertops
Flooring
- Carpet
- Laminate
- Tile
Bedrooms and Bathrooms
- 4 Bedrooms
- Walk-In Closet
- 2 Full Bathrooms
- Double Vanity
Schools
- Claybon Elementary School
- Forney High School
Additional Features
- Energy-Efficient Appliances
- Covered patio or porch
- Central Heating and Cooling System
Community Details
- Forney Original Block Subdivision
Listing and Financial Details
- Assessor Parcel Number 23469
Ownership History
Purchase Details
Home Financials for this Owner
Home Financials are based on the most recent Mortgage that was taken out on this home.Purchase Details
Purchase Details
Purchase Details
Similar Homes in Forney, TX
Home Values in the Area
Average Home Value in this Area
Purchase History
| Date | Type | Sale Price | Title Company |
|---|---|---|---|
| Deed | -- | New Title Company Name | |
| Special Warranty Deed | -- | None Available | |
| Special Warranty Deed | -- | None Available | |
| Special Warranty Deed | -- | None Available |
Mortgage History
| Date | Status | Loan Amount | Loan Type |
|---|---|---|---|
| Open | $328,410 | New Conventional |
Property History
| Date | Event | Price | Change | Sq Ft Price |
|---|---|---|---|---|
| 01/02/2025 01/02/25 | For Sale | $350,000 | -4.1% | $182 / Sq Ft |
| 05/12/2022 05/12/22 | Sold | -- | -- | -- |
| 04/03/2022 04/03/22 | Pending | -- | -- | -- |
| 03/24/2022 03/24/22 | For Sale | $364,900 | -- | $190 / Sq Ft |
Tax History Compared to Growth
Tax History
| Year | Tax Paid | Tax Assessment Tax Assessment Total Assessment is a certain percentage of the fair market value that is determined by local assessors to be the total taxable value of land and additions on the property. | Land | Improvement |
|---|---|---|---|---|
| 2024 | $7,264 | $344,724 | $65,000 | $279,724 |
| 2023 | $7,591 | $367,209 | $75,000 | $292,209 |
| 2022 | $6,461 | $292,963 | $50,000 | $242,963 |
| 2021 | $846 | $35,000 | $35,000 | $0 |
| 2020 | $846 | $35,000 | $35,000 | $0 |
| 2019 | $962 | $35,000 | $35,000 | $0 |
| 2018 | $541 | $19,690 | $19,690 | $0 |
| 2017 | $547 | $19,690 | $19,690 | $0 |
| 2016 | $547 | $19,690 | $19,690 | $0 |
| 2015 | $559 | $19,690 | $19,690 | $0 |
| 2014 | $559 | $19,690 | $0 | $0 |
Agents Affiliated with this Home
-
Heather Richhart
H
Seller's Agent in 2025
Heather Richhart
United Real Estate
(469) 673-6504
1 in this area
52 Total Sales
-
Roman Tellez
R
Seller's Agent in 2022
Roman Tellez
United Real Estate
(915) 471-0675
2 in this area
44 Total Sales
Map
Source: North Texas Real Estate Information Systems (NTREIS)
MLS Number: 20013657
APN: 23469
- 300 E Pine St
- 0 E Aimee St
- 611 E Main St
- 105 Windsor
- 503 E Us Highway 80
- 401 E Broad St
- 2030 Dundalk Ln
- 102 Marquette St
- 503 U S 80
- 407 E Church St
- 101 Vassar St
- 111 Princeton Cir
- 705 Elm St
- 408 S Center St
- Lot 3 Lookout Cir
- 000 Industrial Dr
- 401 S Bois d Arc St
- 1823 Ballinger Dr
- 6616 Thames Dr
- 6617 Thames Dr
