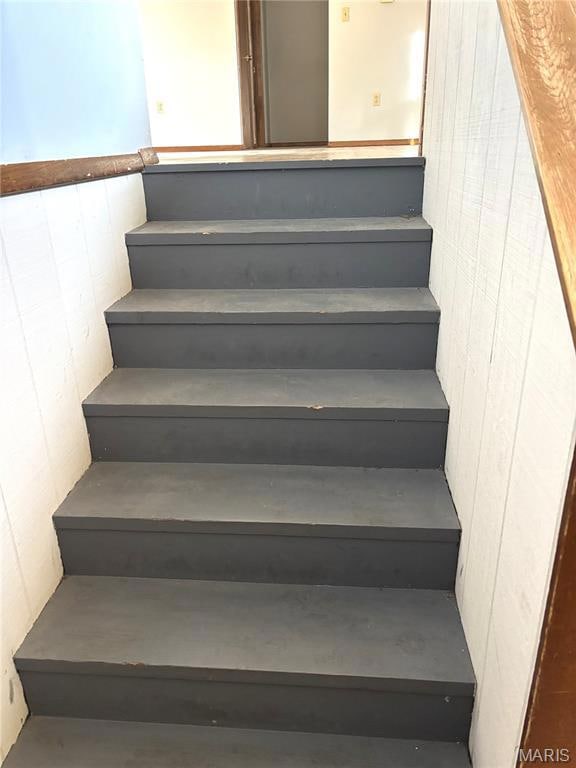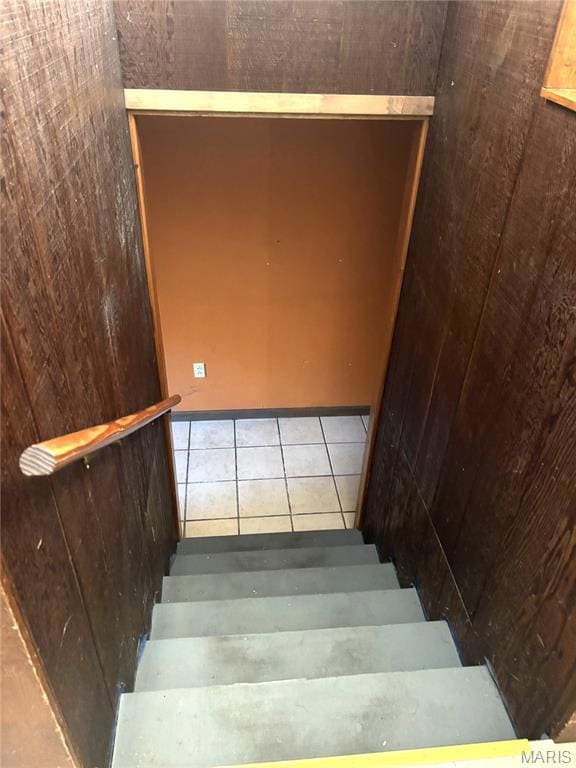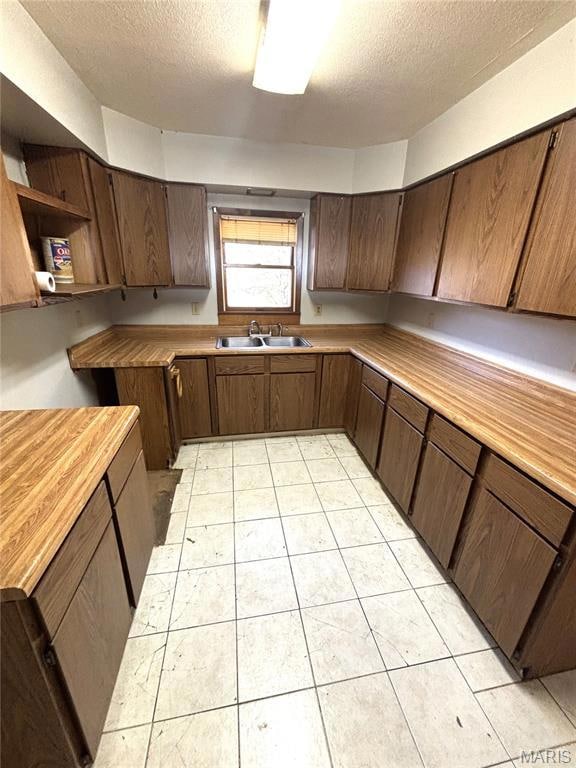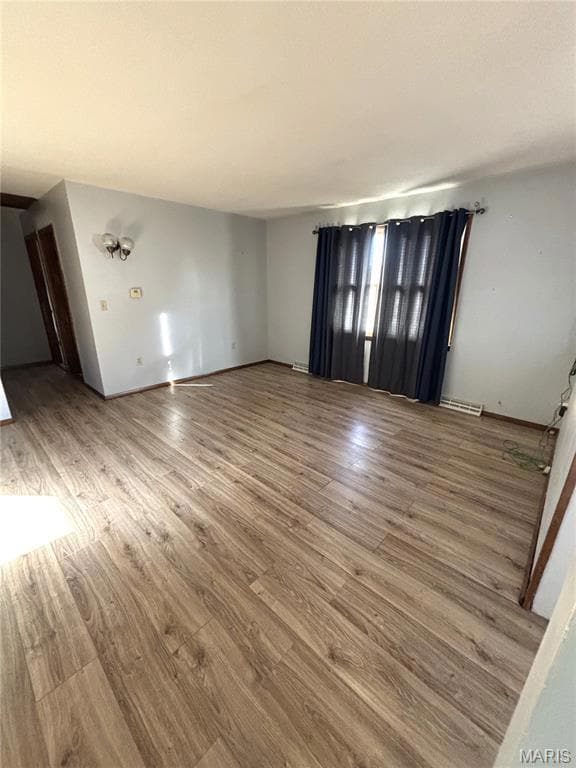1009 E Main St Mulberry Grove, IL 62262
Estimated payment $720/month
Total Views
5,731
3
Beds
2
Baths
1,920
Sq Ft
$57
Price per Sq Ft
Highlights
- Corner Lot
- 2 Car Attached Garage
- Board and Batten Siding
- No HOA
- 1-Story Property
- Forced Air Heating and Cooling System
About This Home
This 3bedroom 2 bath split level home has a great location with quick access to the intra and interstate roads. This great home offers 2 bedrooms 1 bath on the upper level with a galley kitchen, dining room, and a living room. with nice size deck that needs a little TLC. The lower level has a nice large open area for a family or great room. It also has a large room for storage or bonus room. This level features a bath also. Great size back yard for quiet enjoyment and family gatherings. New roof in 2025. City water and Septic. All this with a 2 car attached garage too. Home is selling AS IS.
Home Details
Home Type
- Single Family
Est. Annual Taxes
- $1,770
Year Built
- Built in 1983
Lot Details
- 0.56 Acre Lot
- Corner Lot
- Back and Front Yard
Parking
- 2 Car Attached Garage
Home Design
- Split Level Home
- Architectural Shingle Roof
- Board and Batten Siding
Interior Spaces
- 1-Story Property
- Finished Basement
- Finished Basement Bathroom
- No Kitchen Appliances
Bedrooms and Bathrooms
- 3 Bedrooms
Schools
- Mulberry Grove Dist 1 Elementary And Middle School
- Mulberry Grove High School
Utilities
- Forced Air Heating and Cooling System
- Single-Phase Power
- Natural Gas Connected
- Private Sewer
Community Details
- No Home Owners Association
Listing and Financial Details
- Assessor Parcel Number 03-27-36-226-003
Map
Create a Home Valuation Report for This Property
The Home Valuation Report is an in-depth analysis detailing your home's value as well as a comparison with similar homes in the area
Tax History
| Year | Tax Paid | Tax Assessment Tax Assessment Total Assessment is a certain percentage of the fair market value that is determined by local assessors to be the total taxable value of land and additions on the property. | Land | Improvement |
|---|---|---|---|---|
| 2024 | $1,770 | $28,047 | $3,246 | $24,801 |
| 2023 | $1,705 | $28,047 | $3,246 | $24,801 |
| 2022 | $2,022 | $31,334 | $3,246 | $28,088 |
| 2021 | $1,978 | $26,690 | $2,765 | $23,925 |
| 2020 | $1,982 | $26,690 | $2,765 | $23,925 |
| 2019 | $1,991 | $26,690 | $2,765 | $23,925 |
| 2018 | $2,116 | $26,690 | $2,765 | $23,925 |
| 2016 | $2,088 | $26,690 | $2,765 | $23,925 |
| 2015 | $2,199 | $26,690 | $2,765 | $23,925 |
| 2013 | $226 | $28,401 | $2,313 | $26,088 |
| 2011 | $2,215 | $28,401 | $2,313 | $26,088 |
Source: Public Records
Property History
| Date | Event | Price | List to Sale | Price per Sq Ft |
|---|---|---|---|---|
| 11/13/2025 11/13/25 | Price Changed | $110,000 | -12.0% | $57 / Sq Ft |
| 11/03/2025 11/03/25 | For Sale | $125,000 | -- | $65 / Sq Ft |
Source: MARIS MLS
Purchase History
| Date | Type | Sale Price | Title Company |
|---|---|---|---|
| Deed | -- | None Available | |
| Warranty Deed | $86,000 | -- | |
| Quit Claim Deed | -- | -- |
Source: Public Records
Mortgage History
| Date | Status | Loan Amount | Loan Type |
|---|---|---|---|
| Previous Owner | $81,700 | Unknown | |
| Previous Owner | $68,000 | Purchase Money Mortgage |
Source: Public Records
Source: MARIS MLS
MLS Number: MIS25073802
APN: 03-27-36-226-003
Nearby Homes
- 1508 Illinois 140
- 1508 U S Hwy 40
- 634 County Road 200 E
- 1495 Woburn Ave
- 1436 Illinois 140
- 0 E Lake Dr
- 191 E 650 Ave
- 1327 Deer Creek Rd
- 1315 Lakeview Dr
- 1406 Heather Ln
- 1406 E Cloverfield
- 1509 Killarney Dr
- 1406 Kweit Ln
- Scarlett Plan at Wheatfield Farms
- Titan Plan at Wheatfield Farms
- Bristol Plan at Wheatfield Farms
- Sunrise Plan at Wheatfield Farms
- Hannah Plan at Wheatfield Farms
- Covington Plan at Wheatfield Farms
- Herndon Plan at Wheatfield Farms
- 2415 W Randolph St
- 1525 Crown Rd
- 851 West St Unit West St. Apartments
- 671 5th St
- 1711 Fairfax St
- 216 Flax Dr
- 1 McKay Manor Dr
- 1315 Main St Unit E
- 1307 Main St Unit A
- 1301 Main St Unit H
- 555 Roddy Rd Unit A-2
- 555 Roddy Rd Unit A-5
- 555 Roddy Rd Unit B-11
- 555 Roddy Rd Unit B-9
- 919 Mulberry St Unit 127
- 1410 30th St







