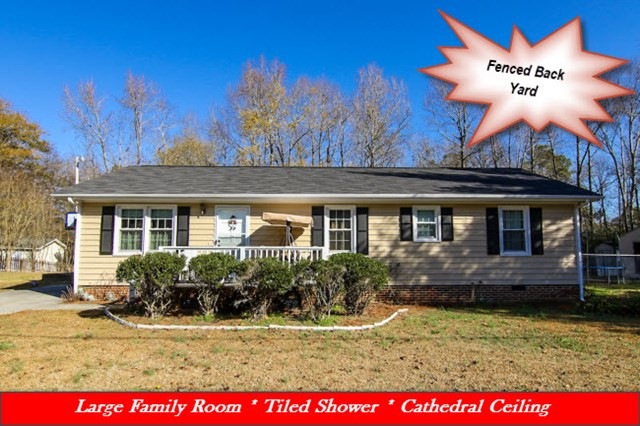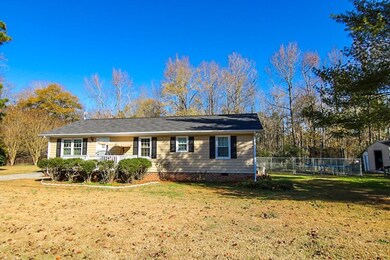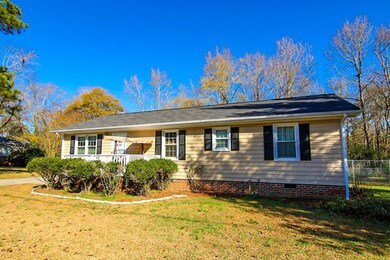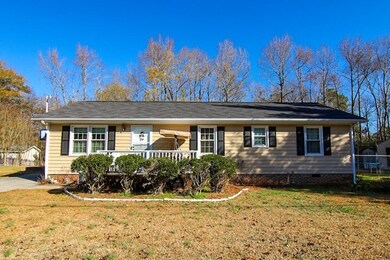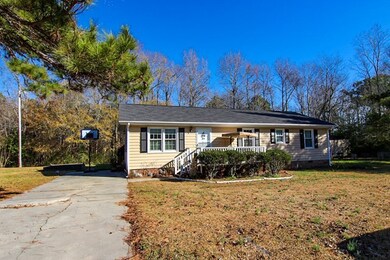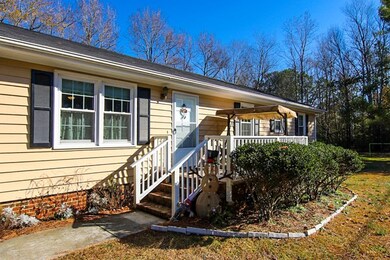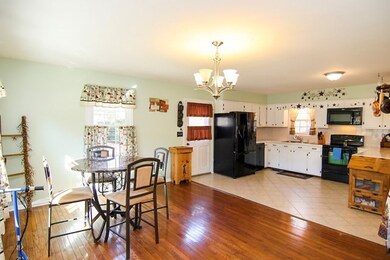
1009 E Maplewood Dr Benson, NC 27504
Highlights
- Deck
- Central Air
- Level Lot
- No HOA
- Ceiling Fan
About This Home
As of March 20181676 SF Ranch in Established Eastwood Subdivision* Huge Family Room w/ Laminate Floors, Cathedral Ceiling and Ceiling Fan* Kitchen has Lots of Cabinets, Tiled Floor, Back Splash & Counter* Master Suite Plus 2 Nice Sized Secondary Bedrooms * Large Deck overlooks Fenced Back Yard w/ Wooded Buffer* Conv to I 95 and NC 50* Ranch stype.
Last Agent to Sell the Property
RE/MAX Southland Realty II License #192858 Listed on: 01/15/2018

Last Buyer's Agent
Member Non-
Non-member
Home Details
Home Type
- Single Family
Est. Annual Taxes
- $2,611
Year Built
- Built in 1992
Parking
- Driveway
Home Design
- Composition Roof
Interior Spaces
- 1,687 Sq Ft Home
- Ceiling Fan
- Crawl Space
Kitchen
- Range
- Built-In Microwave
- Dishwasher
Bedrooms and Bathrooms
- 3 Bedrooms
- 2 Full Bathrooms
Utilities
- Central Air
- Heat Pump System
- Electric Water Heater
- On Site Septic
- Septic Tank
Additional Features
- Deck
- Level Lot
Community Details
- No Home Owners Association
- Eastwood Subdivision
Listing and Financial Details
- Assessor Parcel Number 153920-70-9883
Ownership History
Purchase Details
Home Financials for this Owner
Home Financials are based on the most recent Mortgage that was taken out on this home.Purchase Details
Home Financials for this Owner
Home Financials are based on the most recent Mortgage that was taken out on this home.Purchase Details
Home Financials for this Owner
Home Financials are based on the most recent Mortgage that was taken out on this home.Purchase Details
Home Financials for this Owner
Home Financials are based on the most recent Mortgage that was taken out on this home.Purchase Details
Home Financials for this Owner
Home Financials are based on the most recent Mortgage that was taken out on this home.Purchase Details
Purchase Details
Similar Homes in Benson, NC
Home Values in the Area
Average Home Value in this Area
Purchase History
| Date | Type | Sale Price | Title Company |
|---|---|---|---|
| Warranty Deed | $140,000 | None Available | |
| Warranty Deed | $108,000 | None Available | |
| Interfamily Deed Transfer | -- | None Available | |
| Warranty Deed | $124,000 | None Available | |
| Warranty Deed | $127,500 | None Available | |
| Quit Claim Deed | -- | None Available | |
| Special Warranty Deed | $68,000 | None Available | |
| Deed In Lieu Of Foreclosure | $2,500 | None Available |
Mortgage History
| Date | Status | Loan Amount | Loan Type |
|---|---|---|---|
| Open | $149,925 | New Conventional | |
| Closed | $136,752 | FHA | |
| Previous Owner | $110,204 | New Conventional | |
| Previous Owner | $99,120 | New Conventional | |
| Previous Owner | $95,000 | New Conventional | |
| Previous Owner | $25,000 | Credit Line Revolving | |
| Previous Owner | $80,000 | Purchase Money Mortgage | |
| Previous Owner | $80,000 | Unknown | |
| Previous Owner | $107,100 | Adjustable Rate Mortgage/ARM |
Property History
| Date | Event | Price | Change | Sq Ft Price |
|---|---|---|---|---|
| 03/29/2018 03/29/18 | Sold | $140,000 | 0.0% | $83 / Sq Ft |
| 03/15/2018 03/15/18 | Pending | -- | -- | -- |
| 01/15/2018 01/15/18 | For Sale | $140,000 | +13.0% | $83 / Sq Ft |
| 12/20/2012 12/20/12 | Sold | $123,900 | 0.0% | $76 / Sq Ft |
| 11/20/2012 11/20/12 | Pending | -- | -- | -- |
| 10/02/2012 10/02/12 | For Sale | $123,900 | -- | $76 / Sq Ft |
Tax History Compared to Growth
Tax History
| Year | Tax Paid | Tax Assessment Tax Assessment Total Assessment is a certain percentage of the fair market value that is determined by local assessors to be the total taxable value of land and additions on the property. | Land | Improvement |
|---|---|---|---|---|
| 2025 | $2,611 | $231,040 | $39,810 | $191,230 |
| 2024 | $1,805 | $141,040 | $34,300 | $106,740 |
| 2023 | $1,805 | $141,040 | $34,300 | $106,740 |
| 2022 | $1,805 | $141,040 | $34,300 | $106,740 |
| 2021 | $1,805 | $141,040 | $34,300 | $106,740 |
| 2020 | $1,819 | $141,040 | $34,300 | $106,740 |
| 2019 | $1,819 | $141,040 | $34,300 | $106,740 |
| 2018 | $1,585 | $120,090 | $20,210 | $99,880 |
| 2017 | $1,585 | $120,090 | $20,210 | $99,880 |
| 2016 | $1,573 | $120,090 | $20,210 | $99,880 |
| 2015 | $1,573 | $120,090 | $20,210 | $99,880 |
| 2014 | $1,573 | $120,090 | $20,210 | $99,880 |
Agents Affiliated with this Home
-
Beth Hines

Seller's Agent in 2018
Beth Hines
RE/MAX
(919) 868-6316
14 in this area
1,464 Total Sales
-
M
Buyer's Agent in 2018
Member Non-
Non-member
-
E
Seller's Agent in 2012
EXISTING NON
PREMIER PROPERTIES
-
Gail Adams

Buyer's Agent in 2012
Gail Adams
RE/MAX
11 Total Sales
Map
Source: Hive MLS
MLS Number: 70185
APN: 01031024K
- 310 S Eastwood Dr Unit (Lot 10)
- 312 S Eastwood Dr Unit (Lot 11)
- 106 N Buggy Dr
- 106 N Buggy Dr Unit 70
- 1284 N Carolina 50
- 310 Chicopee Rd
- 0 S Dunn St
- 603 E Hill St
- 305 E Harnett St
- 307 E Holmes St
- 0 Chicopee Rd Unit 10097773
- 94 Surles Landing Way
- 112 Surles Landing Way
- 146 Surles Landing Way
- 102 W Church St
- 928 S Wall St
- 207 W Brocklyn St
- 204 W Hill St
- 239 Surles Rd
- 539 S Lincoln St
