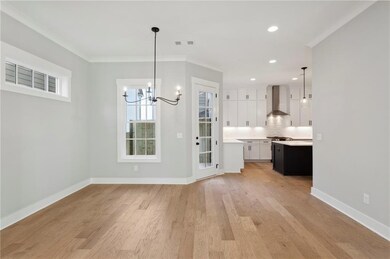1009 Fendley St Woodstock, GA 30188
Highlights
- Fitness Center
- Open-Concept Dining Room
- Traditional Architecture
- Woodstock Elementary School Rated A-
- Clubhouse
- Wood Flooring
About This Home
Welcome to this stunning, three-story newer home in the highly sought-after South on Main community. This rare rental opportunity offers the ideal combination of luxury and convenience. Step inside and be greeted by an abundance of natural light that fills every corner of this meticulously designed home. The main floor features a chef-inspired gourmet kitchen, complete with top-of-the-line appliances, an oversized island, and ample cabinet space. The kitchen seamlessly flows into the bright fireside family room, creating the perfect space for both entertaining and everyday living. Upstairs, the owner's suite exudes luxury and tranquility, boasting a spa-like bath with a freestanding soaking tub and an expansive shower. Outside, you'll find a covered front porch, as well as a secluded side patio, offering the perfect spots to relax and unwind. The two-car garage and ample storage space ensure that practicality is never compromised. Living in South on Main means enjoying unparalleled access to the community pool, clubhouse with gym, and other HOA amenities, all just a short stroll away. With its prime location, this home provides the ultimate in convenience, allowing you to easily explore the vibrant downtown area of Woodstock.
Townhouse Details
Home Type
- Townhome
Year Built
- Built in 2023
Lot Details
- 3,049 Sq Ft Lot
- No Common Walls
- Fenced
- Front Yard
Parking
- 2 Car Attached Garage
- Front Facing Garage
- Driveway
Home Design
- Traditional Architecture
- Frame Construction
- Shingle Roof
- Composition Roof
- Cement Siding
Interior Spaces
- 2,899 Sq Ft Home
- 3-Story Property
- Bookcases
- Ceiling height of 9 feet on the lower level
- Ceiling Fan
- Factory Built Fireplace
- Insulated Windows
- Entrance Foyer
- Open-Concept Dining Room
Kitchen
- Breakfast Bar
- Walk-In Pantry
- Gas Oven
- Gas Range
- Microwave
- Dishwasher
- Kitchen Island
- Solid Surface Countertops
- Disposal
Flooring
- Wood
- Carpet
- Ceramic Tile
Bedrooms and Bathrooms
- 4 Bedrooms
- Dual Closets
- Dual Vanity Sinks in Primary Bathroom
- Separate Shower in Primary Bathroom
- Soaking Tub
Laundry
- Laundry Room
- Laundry in Hall
- Laundry on upper level
Home Security
Outdoor Features
- Patio
- Front Porch
Location
- Property is near shops
Schools
- Woodstock Elementary And Middle School
- Woodstock High School
Utilities
- Forced Air Zoned Heating and Cooling System
- Underground Utilities
- Gas Water Heater
- Phone Available
- Cable TV Available
Listing and Financial Details
- Security Deposit $4,150
- 12 Month Lease Term
- $50 Application Fee
- Assessor Parcel Number 15N12J 401
Community Details
Overview
- Property has a Home Owners Association
- Application Fee Required
- South On Main Subdivision
Amenities
- Clubhouse
Recreation
- Community Playground
- Fitness Center
- Community Pool
- Park
Pet Policy
- Call for details about the types of pets allowed
Security
- Carbon Monoxide Detectors
- Fire and Smoke Detector
Map
Source: First Multiple Listing Service (FMLS)
MLS Number: 7573620







