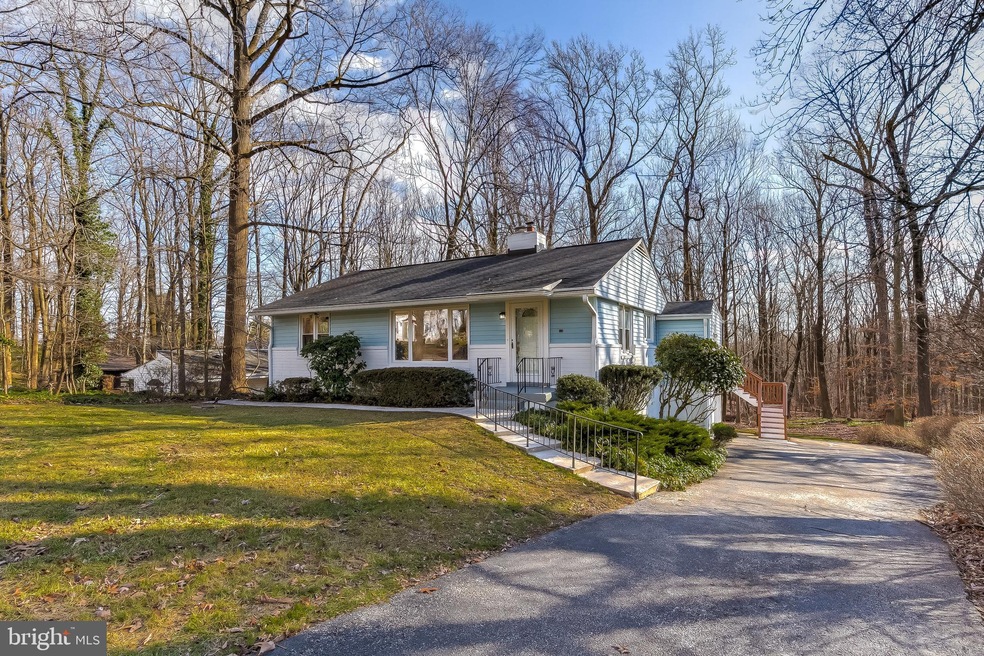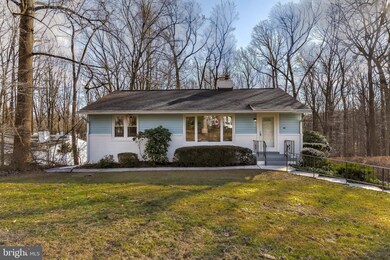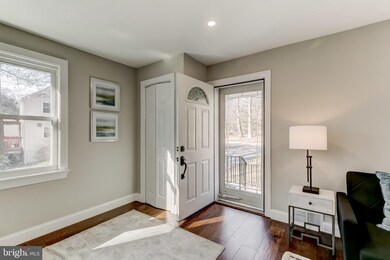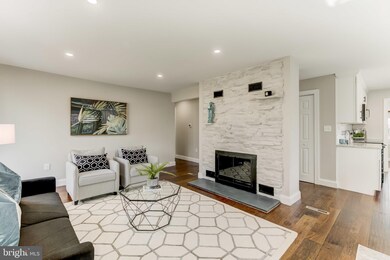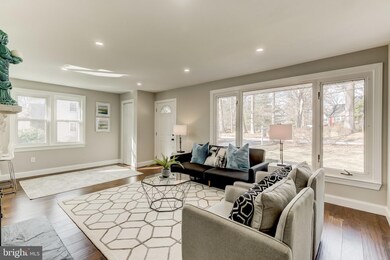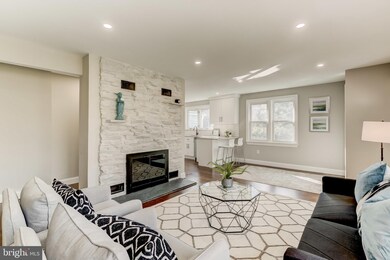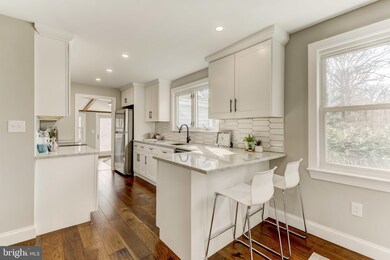
1009 Hart Rd Towson, MD 21286
Hampton NeighborhoodHighlights
- View of Trees or Woods
- Open Floorplan
- Private Lot
- Ridgely Middle Rated A-
- Deck
- Recreation Room
About This Home
As of March 2021THIS IS IT! 4 BEDROOM/3 FULL BATH COMPLETELY RENOVATED RANCHER IN THE CONVENIENCE OF TOWSON, NESTLED ON A QUIET STREET OFF OF PROVIDENCDE ROAD. IMPROVEMENTS INCLUDE ENGINEERED HARDWOOD FLOORING, RECESSED LIGHTING, BRAND NEW GOURMET KITCHEN, NEWLY DESIGNED HALL BATHROOM , ADDED PRIVATE MASTER BATHROOM AND WALK-IN CLOSET, FAMILY ROOM/DINING AREA WITH WALK-IN PANTRY & SLIDING GLASS DOOR TO HUGE COMPOSITE DECK. LOWER LEVEL FEATURES SPACIOUS REC ROOM, 4TH BEDROOM/OFFICE, 3RD FULL BATHROOM, LAUNDRY ROOM, STORAGE ROOM AND ACCESS TO THE 1-CAR ATTACHED GARAGE. BRAND NEW WELL EQUIPMENT INSTALLED AND BRAND NEW 1,500 GALLON SEPTIC TANK TO BE INSTALLED. ROOF AND WINDOWS JUST 3 YEARS OLD. ENJOY THE .5AC LEVEL LOT WITH PARK-LIKE SETTING & FRIENDLY WILDLIFE!
Home Details
Home Type
- Single Family
Est. Annual Taxes
- $3,422
Year Built
- Built in 1953
Lot Details
- 0.53 Acre Lot
- Private Lot
- Partially Wooded Lot
- Backs to Trees or Woods
- Back Yard
- Property is in excellent condition
Parking
- 1 Car Direct Access Garage
- 3 Driveway Spaces
- Side Facing Garage
- On-Street Parking
Home Design
- Raised Ranch Architecture
- Rambler Architecture
- Brick Exterior Construction
- Vinyl Siding
Interior Spaces
- Property has 2 Levels
- Open Floorplan
- Bar
- Beamed Ceilings
- Recessed Lighting
- Wood Burning Fireplace
- Stone Fireplace
- Replacement Windows
- Sliding Doors
- Family Room Off Kitchen
- Combination Kitchen and Living
- Dining Area
- Recreation Room
- Storage Room
- Views of Woods
- Storm Doors
Kitchen
- Breakfast Area or Nook
- Electric Oven or Range
- <<builtInMicrowave>>
- Dishwasher
- Stainless Steel Appliances
- Upgraded Countertops
- Disposal
Flooring
- Wood
- Carpet
Bedrooms and Bathrooms
- En-Suite Primary Bedroom
Laundry
- Laundry Room
- Dryer
- Washer
Finished Basement
- Walk-Out Basement
- Interior and Exterior Basement Entry
- Garage Access
- Space For Rooms
- Basement Windows
Outdoor Features
- Deck
Schools
- Hampton Elementary School
- Ridgely Middle School
- Loch Raven High School
Utilities
- Forced Air Heating and Cooling System
- Heating System Uses Oil
- Well
- Electric Water Heater
- Septic Tank
Community Details
- No Home Owners Association
- Towson Subdivision
Listing and Financial Details
- Assessor Parcel Number 04090915740130
Ownership History
Purchase Details
Home Financials for this Owner
Home Financials are based on the most recent Mortgage that was taken out on this home.Purchase Details
Home Financials for this Owner
Home Financials are based on the most recent Mortgage that was taken out on this home.Purchase Details
Similar Homes in the area
Home Values in the Area
Average Home Value in this Area
Purchase History
| Date | Type | Sale Price | Title Company |
|---|---|---|---|
| Deed | $489,000 | Universal Title | |
| Deed | $267,000 | Cole Title & Escrow Inc | |
| Deed | $145,000 | -- |
Mortgage History
| Date | Status | Loan Amount | Loan Type |
|---|---|---|---|
| Previous Owner | $391,200 | New Conventional | |
| Previous Owner | $100,000 | Credit Line Revolving | |
| Previous Owner | $50,000 | Credit Line Revolving |
Property History
| Date | Event | Price | Change | Sq Ft Price |
|---|---|---|---|---|
| 03/12/2021 03/12/21 | Sold | $489,000 | 0.0% | $189 / Sq Ft |
| 01/27/2021 01/27/21 | Pending | -- | -- | -- |
| 01/15/2021 01/15/21 | For Sale | $489,000 | +83.1% | $189 / Sq Ft |
| 10/07/2020 10/07/20 | Sold | $267,000 | -11.0% | $162 / Sq Ft |
| 09/23/2020 09/23/20 | Pending | -- | -- | -- |
| 09/18/2020 09/18/20 | For Sale | $299,900 | -- | $182 / Sq Ft |
Tax History Compared to Growth
Tax History
| Year | Tax Paid | Tax Assessment Tax Assessment Total Assessment is a certain percentage of the fair market value that is determined by local assessors to be the total taxable value of land and additions on the property. | Land | Improvement |
|---|---|---|---|---|
| 2025 | $4,042 | $484,700 | $131,400 | $353,300 |
| 2024 | $4,042 | $423,767 | $0 | $0 |
| 2023 | $1,942 | $362,833 | $0 | $0 |
| 2022 | $3,684 | $301,900 | $115,200 | $186,700 |
| 2021 | $3,272 | $290,167 | $0 | $0 |
| 2020 | $3,375 | $278,433 | $0 | $0 |
| 2019 | $3,232 | $266,700 | $115,200 | $151,500 |
| 2018 | $3,169 | $258,900 | $0 | $0 |
| 2017 | $2,999 | $251,100 | $0 | $0 |
| 2016 | $2,810 | $243,300 | $0 | $0 |
| 2015 | $2,810 | $243,300 | $0 | $0 |
| 2014 | $2,810 | $243,300 | $0 | $0 |
Agents Affiliated with this Home
-
Kara Clasing

Seller's Agent in 2021
Kara Clasing
Cummings & Co Realtors
(443) 534-0301
13 in this area
80 Total Sales
-
Nick Waldner

Buyer's Agent in 2021
Nick Waldner
Keller Williams Realty Centre
(410) 726-7364
2 in this area
1,478 Total Sales
-
Tony Amrein

Buyer Co-Listing Agent in 2021
Tony Amrein
Keller Williams Realty Centre
(410) 804-7541
1 in this area
87 Total Sales
-
Angela Vavasori

Seller's Agent in 2020
Angela Vavasori
Cummings & Co Realtors
(443) 865-1278
4 in this area
134 Total Sales
Map
Source: Bright MLS
MLS Number: MDBC517622
APN: 09-0915740130
- 108 Beech View Ct
- 1012 Valewood Rd
- 1320 Denby Rd
- 1313 Cheverly Rd
- 1211 Temfield Rd
- 1311 Milldam Rd
- 1103 Cawdor Ct
- 1402 Ellenglen Rd
- 712 E Seminary Ave
- 708 E Seminary Ave
- 905 Dunellen Dr
- 939 Starbit Rd
- 1013 Roxleigh Rd
- 606 E Seminary Ave
- 908 Southwick Dr
- 9 Kathsway Ct
- 1932 Rushley Rd
- 8718 Lackawanna Ave
- 1104 High Country Rd
- 802 Streambank Ct
