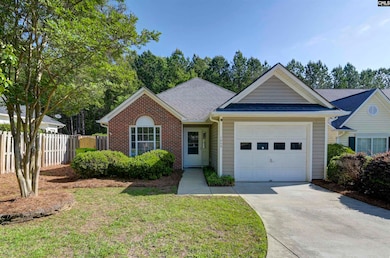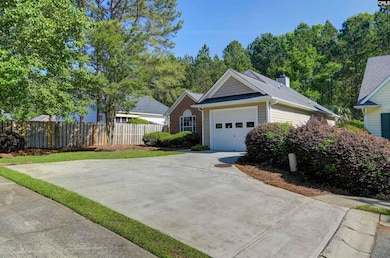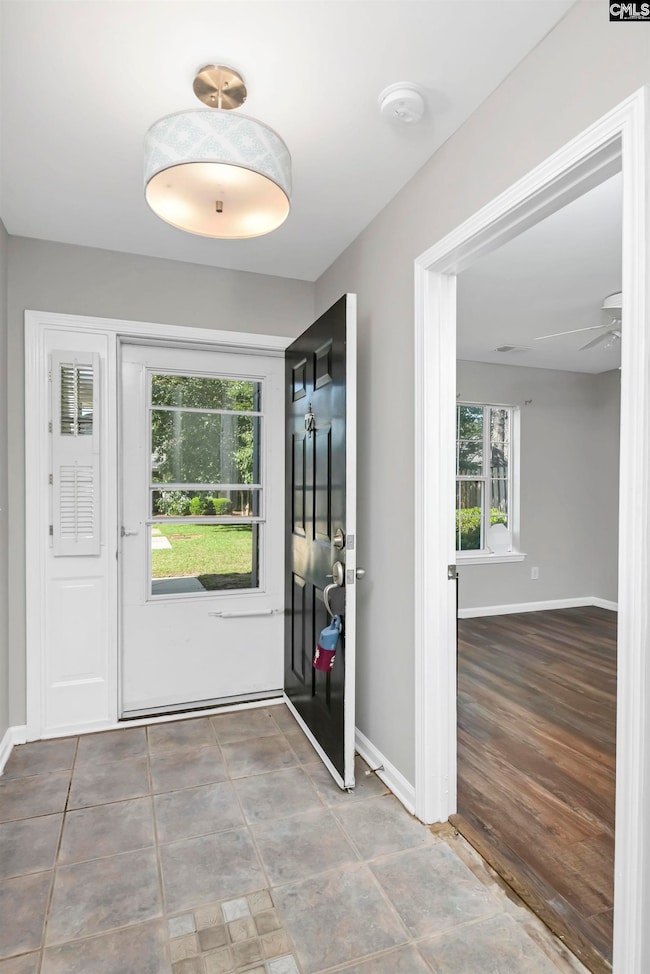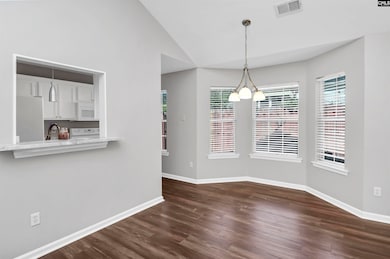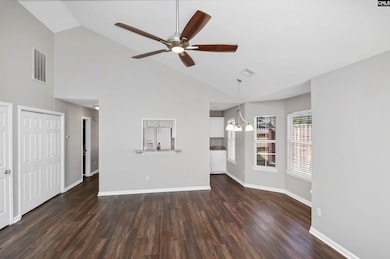
Estimated payment $1,374/month
Total Views
7,172
2
Beds
2
Baths
1,115
Sq Ft
$193
Price per Sq Ft
Highlights
- Vaulted Ceiling
- Traditional Architecture
- Granite Countertops
- Dutch Fork Middle School Rated A
- Main Floor Primary Bedroom
- Walk-In Closet
About This Home
Patio homes in Ivy Green don't come on the market very often. When they do, they don't last very long. This 2 bedroom, 2 bath is tucked away at the end of the street, so no one will be next to you on one side. Freshly powerwashed on the outside and painted entirely on the inside. This home is move-in ready. Disclaimer: CMLS has not reviewed and, therefore, does not endorse vendors who may appear in listings.
Home Details
Home Type
- Single Family
Est. Annual Taxes
- $1,272
Year Built
- Built in 2001
Lot Details
- 4,792 Sq Ft Lot
- Wood Fence
- Back Yard Fenced
HOA Fees
- $75 Monthly HOA Fees
Parking
- 1 Car Garage
- Garage Door Opener
Home Design
- Traditional Architecture
- Slab Foundation
- Brick Front
- Vinyl Construction Material
Interior Spaces
- 1,115 Sq Ft Home
- Vaulted Ceiling
- Ceiling Fan
- Wood Burning Fireplace
- Great Room with Fireplace
- Luxury Vinyl Plank Tile Flooring
- Attic Access Panel
Kitchen
- Free-Standing Range
- Built-In Microwave
- Dishwasher
- Granite Countertops
- Granite Backsplash
- Disposal
Bedrooms and Bathrooms
- 2 Bedrooms
- Primary Bedroom on Main
- Walk-In Closet
- 2 Full Bathrooms
Laundry
- Laundry on main level
- Electric Dryer Hookup
Outdoor Features
- Patio
- Rain Gutters
Schools
- Dutch Fork Elementary And Middle School
- Dutch Fork High School
Utilities
- Heat Pump System
- Cable TV Available
Community Details
- Property Management Solutions HOA, Phone Number (803) 996-4846
- Ivy Green Subdivision
Map
Create a Home Valuation Report for This Property
The Home Valuation Report is an in-depth analysis detailing your home's value as well as a comparison with similar homes in the area
Home Values in the Area
Average Home Value in this Area
Tax History
| Year | Tax Paid | Tax Assessment Tax Assessment Total Assessment is a certain percentage of the fair market value that is determined by local assessors to be the total taxable value of land and additions on the property. | Land | Improvement |
|---|---|---|---|---|
| 2024 | $1,272 | $128,800 | $0 | $0 |
| 2023 | $1,272 | $4,480 | $0 | $0 |
| 2022 | $1,112 | $112,000 | $19,800 | $92,200 |
| 2021 | $1,107 | $4,480 | $0 | $0 |
| 2020 | $1,150 | $4,480 | $0 | $0 |
| 2019 | $1,124 | $4,480 | $0 | $0 |
| 2018 | $997 | $4,500 | $0 | $0 |
| 2017 | $975 | $4,500 | $0 | $0 |
| 2016 | $903 | $4,080 | $0 | $0 |
| 2015 | $907 | $4,080 | $0 | $0 |
| 2014 | $906 | $101,900 | $0 | $0 |
| 2013 | -- | $4,080 | $0 | $0 |
Source: Public Records
Property History
| Date | Event | Price | Change | Sq Ft Price |
|---|---|---|---|---|
| 05/17/2025 05/17/25 | Pending | -- | -- | -- |
| 05/17/2025 05/17/25 | For Sale | $215,000 | 0.0% | $193 / Sq Ft |
| 05/10/2025 05/10/25 | Off Market | $215,000 | -- | -- |
| 04/30/2025 04/30/25 | For Sale | $215,000 | -- | $193 / Sq Ft |
Source: Consolidated MLS (Columbia MLS)
Purchase History
| Date | Type | Sale Price | Title Company |
|---|---|---|---|
| Warranty Deed | $47,596 | -- | |
| Deed | $125,000 | -- | |
| Deed | -- | -- | |
| Deed | $100,817 | -- |
Source: Public Records
Mortgage History
| Date | Status | Loan Amount | Loan Type |
|---|---|---|---|
| Open | $90,000 | New Conventional | |
| Previous Owner | $111,900 | VA | |
| Previous Owner | $117,000 | Purchase Money Mortgage | |
| Previous Owner | $92,800 | Fannie Mae Freddie Mac | |
| Previous Owner | $60,800 | No Value Available |
Source: Public Records
Similar Homes in Irmo, SC
Source: Consolidated MLS (Columbia MLS)
MLS Number: 607535
APN: 04103-03-14
Nearby Homes
- 1009 Ivy Green Cir
- NX173 Annie Adkins Rd
- 121 Stonemont Dr
- 377 Poets Walk
- 1050 Howard Coogler Rd
- 317 Genessee Rd
- 4 Pitsford Ct
- 326 Genessee Rd
- 103 Berkswell Dr
- 1711 Kennerly Rd
- 129 Kings Creek Rd
- 6 Hunting Glen Ct
- 6 Genessee Ct
- 1 Broad River Rd
- 5 Stonewall Ct
- 1 Hollenbeck Ct
- 2 Alverston Ct
- 25 Elcock Cir
- 267 Caedmons Creek Dr
- 1040 Koon Rd

