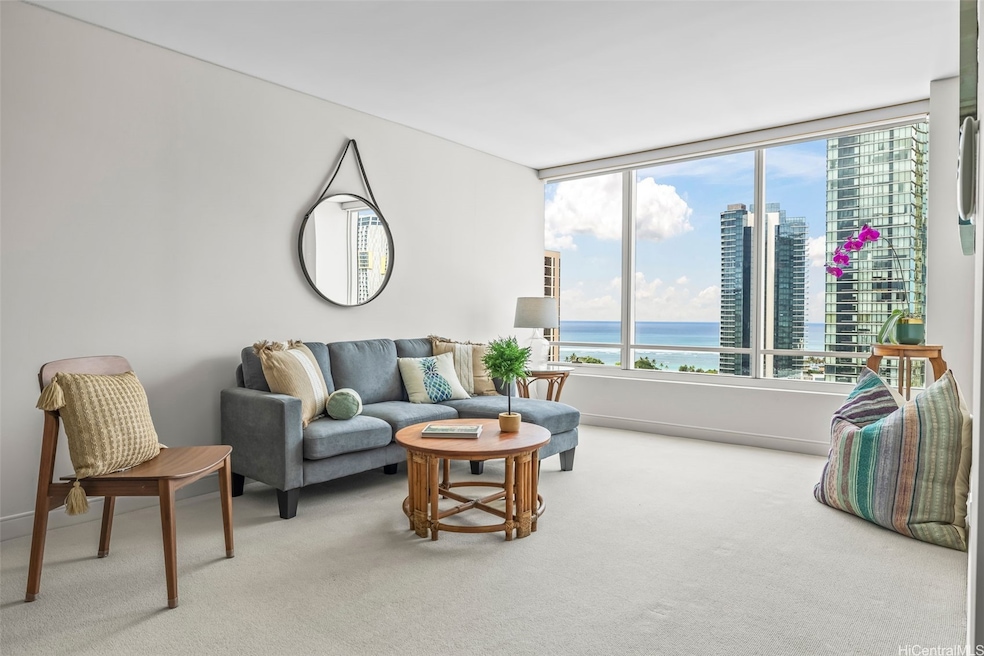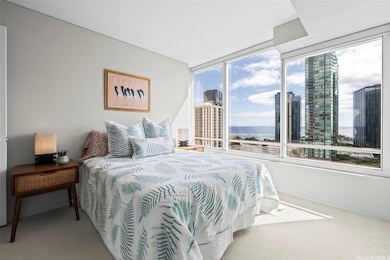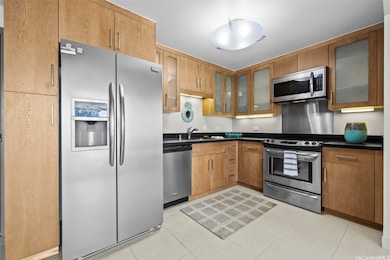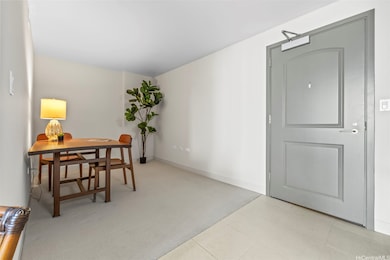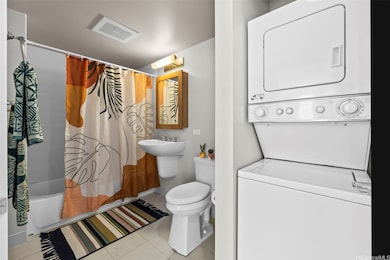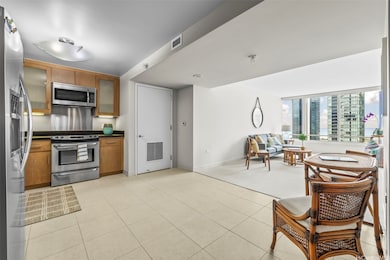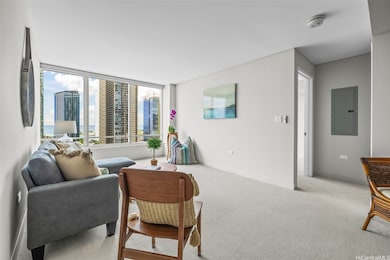Pacifica Honolulu 1009 Kapiolani Blvd Unit 2404 Floor 24 Honolulu, HI 96814
Kakaako NeighborhoodEstimated payment $4,010/month
Highlights
- Ocean View
- Sauna
- Building Patio
- Fitness Center
- Community Pool
- 4-minute walk to Kolowalu Park
About This Home
Welcome to Unit 2404 at Pacifica Honolulu — a beautifully designed one-bedroom, one-bath residence with a versatile den, offering the ideal blend of comfort, style, and convenience. Perched on the 24th floor, enjoy sweeping ocean and city views through large windows, complemented by central AC and an in-unit washer/dryer. The open-concept kitchen and living area is filled with natural light, creating a bright, inviting atmosphere. Pacifica’s resort-style amenities include a pool, hot tub, fire pits, BBQ cabanas, fitness center, sauna, two private movie theaters, a catering kitchen, and rentable event spaces. Ideally situated in the heart of Honolulu, you're just steps from Whole Foods, Ala Moana Center, sandy beaches, and the vibrant dining, shopping, and culture of Ward Village. One assigned covered and secure parking stall is also included for your convenience. Don't miss this opportunity to live the luxurious, walkable lifestyle Pacifica Honolulu is known for!
Listing Agent
Compass Brokerage Phone: (808) 825-4277 License #RB-22312 Listed on: 08/12/2025

Property Details
Home Type
- Condominium
Est. Annual Taxes
- $2,585
Year Built
- Built in 2011
Property Views
- Ocean
Home Design
- Entry on the 24th floor
Interior Spaces
- 727 Sq Ft Home
- Ceramic Tile Flooring
- Closed Circuit Camera
Bedrooms and Bathrooms
- 1 Bedroom
- 1 Full Bathroom
Parking
- 1 Car Garage
- Guest Parking
- Assigned Parking
Schools
- Kaahumanu Elementary School
- Stevenson Middle School
- Mckinley High School
Listing and Financial Details
- Assessor Parcel Number 1-2-3-003-105-0196
Community Details
Overview
- Association fees include common areas, cable TV, internet, sewer, water
- Pacifica Honolulu Condos
- Kakaako Subdivision
Amenities
- Building Patio
- Community Barbecue Grill
- Community Deck or Porch
- Sauna
- Trash Chute
Recreation
- Community Pool
- Dog Park
- Recreational Area
Pet Policy
- Call for details about the types of pets allowed
Security
- Security Guard
- Resident Manager or Management On Site
- Secure Elevator
- Fire Sprinkler System
Map
About Pacifica Honolulu
Home Values in the Area
Average Home Value in this Area
Tax History
| Year | Tax Paid | Tax Assessment Tax Assessment Total Assessment is a certain percentage of the fair market value that is determined by local assessors to be the total taxable value of land and additions on the property. | Land | Improvement |
|---|---|---|---|---|
| 2025 | $2,430 | $738,500 | $50,300 | $688,200 |
| 2024 | $2,430 | $694,200 | $48,100 | $646,100 |
| 2023 | $1,794 | $752,600 | $48,100 | $704,500 |
| 2022 | $1,949 | $696,800 | $46,600 | $650,200 |
| 2021 | $1,848 | $668,000 | $44,500 | $623,500 |
| 2020 | $1,837 | $664,900 | $43,700 | $621,200 |
| 2019 | $1,803 | $635,200 | $43,700 | $591,500 |
| 2018 | $1,927 | $670,700 | $43,700 | $627,000 |
| 2017 | $2,172 | $620,700 | $40,700 | $580,000 |
| 2016 | $2,120 | $605,800 | $37,200 | $568,600 |
| 2015 | $2,045 | $584,300 | $31,100 | $553,200 |
| 2014 | $780 | $535,600 | $25,600 | $510,000 |
Property History
| Date | Event | Price | List to Sale | Price per Sq Ft |
|---|---|---|---|---|
| 11/13/2025 11/13/25 | For Rent | $3,100 | 0.0% | -- |
| 08/12/2025 08/12/25 | For Sale | $720,000 | -- | $990 / Sq Ft |
Purchase History
| Date | Type | Sale Price | Title Company |
|---|---|---|---|
| Quit Claim Deed | $738,500 | None Listed On Document | |
| Quit Claim Deed | -- | None Listed On Document | |
| Deed | -- | Fam | |
| Interfamily Deed Transfer | -- | None Available | |
| Interfamily Deed Transfer | -- | None Available | |
| Deed | $459,825 | Tg |
Mortgage History
| Date | Status | Loan Amount | Loan Type |
|---|---|---|---|
| Previous Owner | $190,000 | New Conventional |
Source: HiCentral MLS (Honolulu Board of REALTORS®)
MLS Number: 202517777
APN: 1-2-3-003-105-0196
- 1009 Kapiolani Blvd Unit 4008
- 1009 Kapiolani Blvd Unit 4707
- 1009 Kapiolani Blvd Unit 4802
- 1009 Kapiolani Blvd Unit 3708
- 1009 Kapiolani Blvd Unit 3309
- 1009 Kapiolani Blvd Unit 2606
- 987 Queen St Unit 1614
- 987 Queen St Unit 814
- 987 Queen St Unit 721
- 987 Queen St Unit 2814
- 987 Queen St Unit 3517
- 987 Queen St Unit 502
- 987 Queen St Unit 4113
- 987 Queen St Unit 4112
- 987 Queen St Unit 1615
- 987 Queen St Unit 2806
- 987 Queen St Unit 606
- 987 Queen St Unit 223
- 987 Queen St Unit 2001
- 987 Queen St Unit 2409
- 1001 Queen St Unit 1105
- 987 Queen St Unit 3300
- 987 Queen St Unit 3201
- 987 Queen St Unit 3613 AALII
- 987 Queen St Unit 406
- 987 Queen St Unit 725
- 987 Queen St Unit 1614
- 987 Queen St Unit 2601
- 909 Kapiolani Blvd Unit 1403
- 1001 Queen St Unit 1303
- 1001 Queen St Unit 1407
- 1000 Auahi St Unit 2115
- 1000 Auahi St Unit 1403
- 1000 Auahi St Unit 611
- 1000 Auahi St Unit 3603
- 1000 Auahi St Unit 2711
- 1000 Auahi St Unit 2511
- 1000 Auahi St Unit 3509
- 888 Kapiolani Blvd Unit 1912
- 988 Halekauwila St Unit 3607
