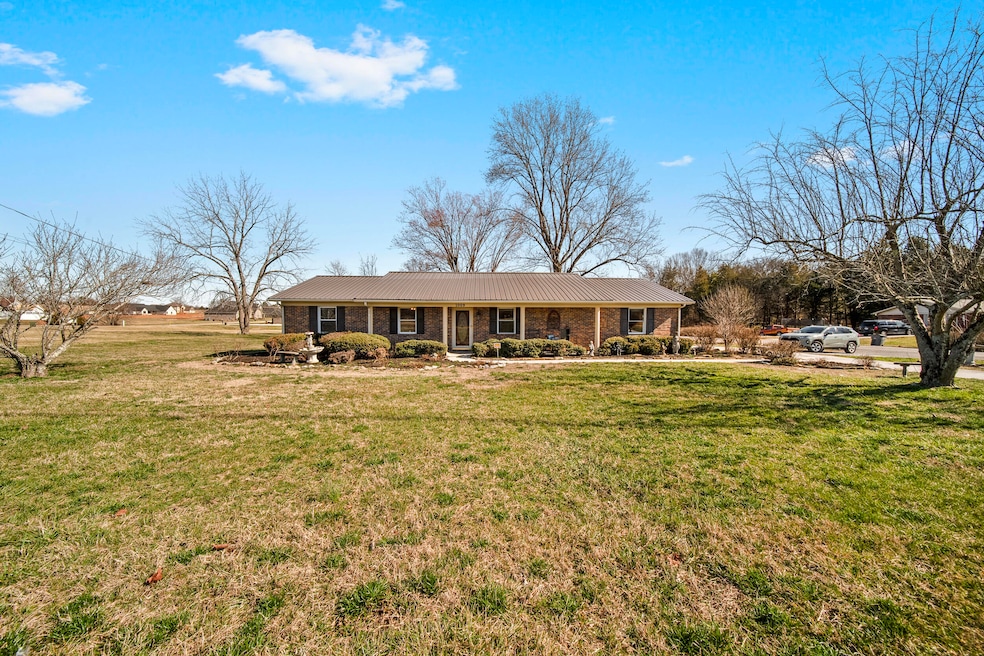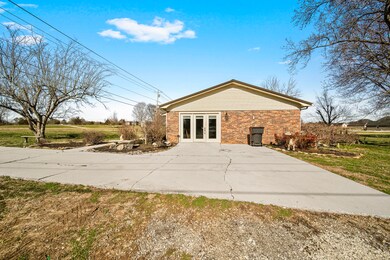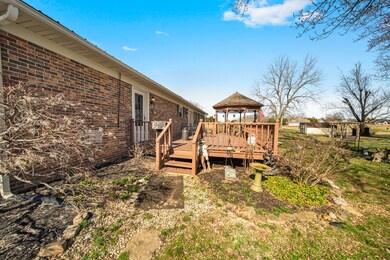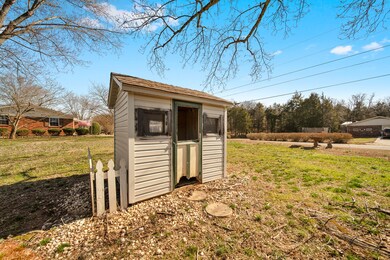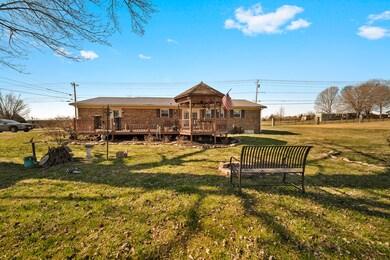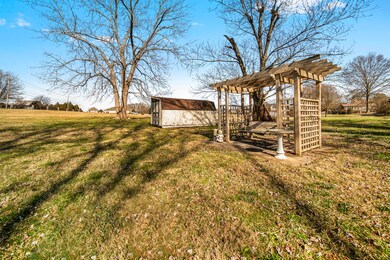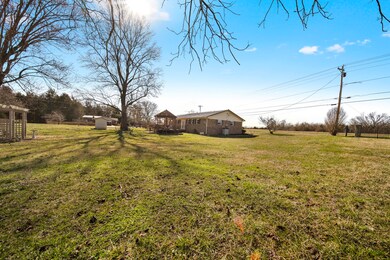
1009 Keith Ln Morristown, TN 37813
Highlights
- Ranch Style House
- No HOA
- Accessible Bedroom
- 1 Fireplace
- Laundry Room
- Accessible Closets
About This Home
As of October 2024Welcome to your future home sweet home in Morristown, TN! This beautiful 3-bedroom, 2-full bath brick ranch is nestled on a spacious half-acre lot, perfect for a growing family to enjoy. With a full bathroom in the hallway and another in the master bedroom. convenience meets comfort seamlessly. Inside, you''ll find a large living room perfect for cozy evenings and entertaining guests, while the spacious kitchen offers ample room for culinary adventures.Additionally, a separate room for the washer and dryer adds functionality and convenience to your daily routine. Hardwood floors add a touch of elegance and charm, while the move-in ready status ensures a seamless transition to your new abode. Don't miss out on the opportunity to make this delightful property your own slice of paradise.
Last Agent to Sell the Property
Pro Team Auction & Real Estate License #350669 Listed on: 08/03/2024
Home Details
Home Type
- Single Family
Est. Annual Taxes
- $1,350
Year Built
- Built in 1972
Lot Details
- 0.54 Acre Lot
Home Design
- Ranch Style House
- Brick Exterior Construction
Interior Spaces
- 1,387 Sq Ft Home
- 1 Fireplace
- Laundry Room
- Basement
Bedrooms and Bathrooms
- 3 Bedrooms
- 2 Full Bathrooms
Accessible Home Design
- Accessible Full Bathroom
- Accessible Bedroom
- Accessible Common Area
- Central Living Area
- Accessible Closets
- Accessible Doors
- Accessible Entrance
Schools
- Alpha Elementary School
- Westview Middle School
- West High School
Utilities
- Central Heating and Cooling System
- Electric Water Heater
Community Details
- No Home Owners Association
Listing and Financial Details
- Assessor Parcel Number 027.00
Ownership History
Purchase Details
Home Financials for this Owner
Home Financials are based on the most recent Mortgage that was taken out on this home.Purchase Details
Purchase Details
Similar Homes in Morristown, TN
Home Values in the Area
Average Home Value in this Area
Purchase History
| Date | Type | Sale Price | Title Company |
|---|---|---|---|
| Warranty Deed | $305,000 | Colonial Title Group | |
| Special Warranty Deed | $125,000 | None Listed On Document | |
| Deed | -- | -- |
Mortgage History
| Date | Status | Loan Amount | Loan Type |
|---|---|---|---|
| Previous Owner | $66,500 | No Value Available |
Property History
| Date | Event | Price | Change | Sq Ft Price |
|---|---|---|---|---|
| 10/02/2024 10/02/24 | Sold | $305,000 | -6.2% | $220 / Sq Ft |
| 09/19/2024 09/19/24 | Pending | -- | -- | -- |
| 08/03/2024 08/03/24 | For Sale | $325,000 | 0.0% | $234 / Sq Ft |
| 07/26/2024 07/26/24 | Pending | -- | -- | -- |
| 06/23/2024 06/23/24 | Price Changed | $325,000 | -6.9% | $234 / Sq Ft |
| 03/04/2024 03/04/24 | For Sale | $349,000 | -- | $252 / Sq Ft |
Tax History Compared to Growth
Tax History
| Year | Tax Paid | Tax Assessment Tax Assessment Total Assessment is a certain percentage of the fair market value that is determined by local assessors to be the total taxable value of land and additions on the property. | Land | Improvement |
|---|---|---|---|---|
| 2024 | $675 | $34,275 | $6,225 | $28,050 |
| 2023 | $675 | $34,275 | $0 | $0 |
| 2022 | $675 | $34,275 | $6,225 | $28,050 |
| 2021 | $675 | $34,275 | $6,225 | $28,050 |
| 2020 | $675 | $34,275 | $6,225 | $28,050 |
| 2019 | $658 | $30,900 | $5,600 | $25,300 |
| 2018 | $658 | $30,900 | $5,600 | $25,300 |
| 2017 | $658 | $30,900 | $5,600 | $25,300 |
| 2016 | $615 | $30,900 | $5,600 | $25,300 |
| 2015 | $572 | $30,900 | $5,600 | $25,300 |
| 2014 | -- | $30,900 | $5,600 | $25,300 |
| 2013 | -- | $32,950 | $0 | $0 |
Agents Affiliated with this Home
-
ZACH PHILLIPS
Z
Seller's Agent in 2024
ZACH PHILLIPS
Pro Team Auction & Real Estate
(865) 333-8535
29 Total Sales
-
Michael Keasling
M
Buyer's Agent in 2024
Michael Keasling
Crye-Leike Premier Real Estate LLC
4 Total Sales
Map
Source: Lakeway Area Association of REALTORS®
MLS Number: 702821
APN: 055B-A-027.00
- 5124 Aspen Ave
- 5125 Aspen Ave
- 5166 Aspen Ave
- 5149 Aspen Ave
- 5162 Aspen Ave
- 5126 Aspen Ave
- 5122 Aspen Ave
- 5262 Aspen Ave
- 5208 Aspen Ave
- 5220 Aspen Ave
- Lot 51 Air Park Blvd
- Lot 52 Air Park Blvd
- 5049 Cottonseed Way
- 5027 Cottonseed Way
- 5161 Grist Ln
- 5157 Grist Ln
- 5162 Grist Ln
- 5154 Grist Ln
- Craig Plan at Millstone Village
- Denton Plan at Millstone Village
