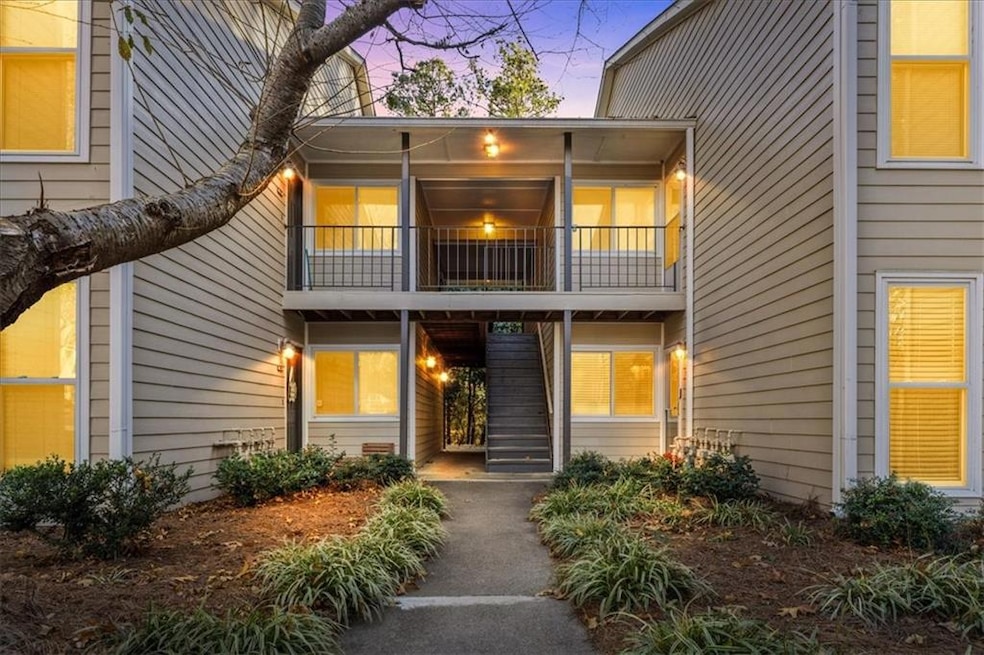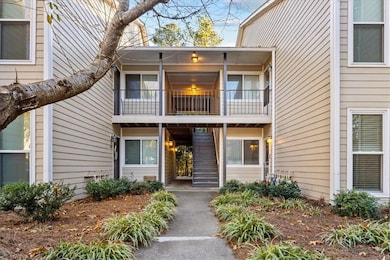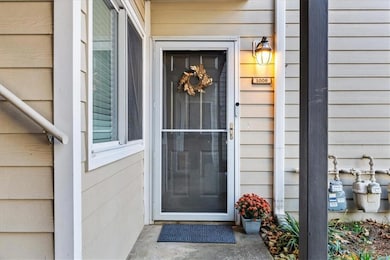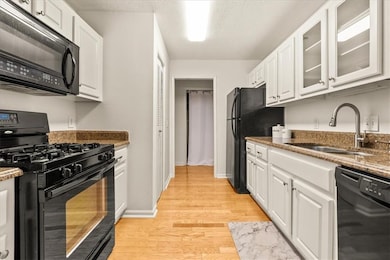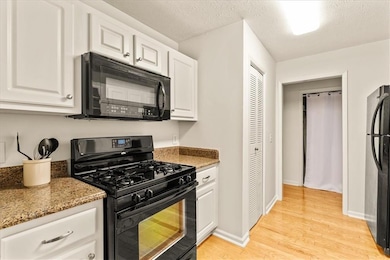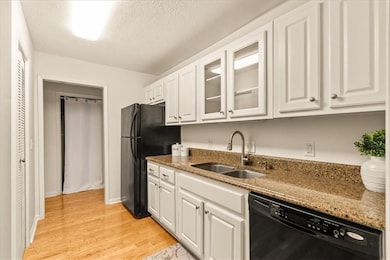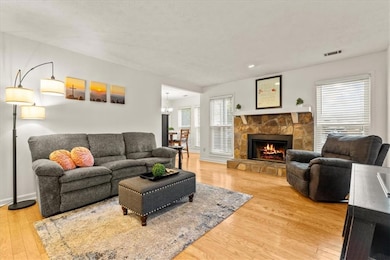1009 Lake Pointe Cir Roswell, GA 30075
Estimated payment $1,986/month
Highlights
- In Ground Pool
- View of Trees or Woods
- Traditional Architecture
- Roswell North Elementary School Rated A
- Community Lake
- Wood Flooring
About This Home
Looking for comfort, convenience, and community close to East Cobb and Roswell? Welcome home to this beautifully updated stepless first-floor condo, perfectly situated near the entrance and mailboxes for easy access. Inside, you’ll find a spacious 2-bedroom, 2-bath floor plan with fresh paint throughout and two fully renovated bathrooms that feel brand new. Enjoy large walk-in closets, a private patio perfect for your morning coffee or an evening glass of wine, and a storage closet for extra space. This pet-friendly community offers a relaxed lifestyle just five minutes to the Chattahoochee River, Canton Street’s fabulous restaurants, Kroger, Trader Joe’s, and Whole Foods - everything you need is right at your fingertips. The community is designed for connection and ease - take a stroll around the lake with walking path, relax by the newly resurfaced pool, and meet the friendly neighbors who make this place truly special. Located just 20 minutes to Buckhead and Avalon, this home offers the perfect balance: close to the city, close to nature, and close to the people who matter most. Whether you’re ready to downsize, simplify, or simply be near loved ones, this move-in ready condo is waiting to welcome you home.
Property Details
Home Type
- Condominium
Est. Annual Taxes
- $1,924
Year Built
- Built in 1984
Lot Details
- No Units Located Below
- Landscaped
- Front Yard
HOA Fees
- $380 Monthly HOA Fees
Home Design
- Traditional Architecture
- Slab Foundation
- Composition Roof
- HardiePlank Type
Interior Spaces
- 1,110 Sq Ft Home
- 2-Story Property
- Roommate Plan
- Fireplace With Gas Starter
- Double Pane Windows
- Family Room with Fireplace
- Breakfast Room
- Views of Woods
- Security Lights
Kitchen
- Open to Family Room
- Gas Oven
- Self-Cleaning Oven
- Gas Cooktop
- Dishwasher
- Stone Countertops
- White Kitchen Cabinets
- Disposal
Flooring
- Wood
- Carpet
- Vinyl
Bedrooms and Bathrooms
- 2 Main Level Bedrooms
- Primary Bedroom on Main
- Split Bedroom Floorplan
- Walk-In Closet
- 2 Full Bathrooms
- Shower Only
Laundry
- Laundry in Hall
- Dryer
Parking
- 1 Parking Space
- Assigned Parking
- Unassigned Parking
Accessible Home Design
- Accessible Full Bathroom
- Grip-Accessible Features
Outdoor Features
- In Ground Pool
- Covered Patio or Porch
- Outdoor Storage
Location
- Property is near schools
- Property is near shops
Schools
- Roswell North Elementary School
- Crabapple Middle School
- Roswell High School
Utilities
- Central Air
- Heating System Uses Natural Gas
- Underground Utilities
- 110 Volts
- Gas Water Heater
- Phone Available
- Cable TV Available
Community Details
Overview
- $2,280 Initiation Fee
- 104 Units
- Roswell Pointe Condo Assoc Association
- Roswell Pointe Subdivision
- Rental Restrictions
- Community Lake
Recreation
- Community Pool
- Trails
Security
- Fire and Smoke Detector
Map
Home Values in the Area
Average Home Value in this Area
Tax History
| Year | Tax Paid | Tax Assessment Tax Assessment Total Assessment is a certain percentage of the fair market value that is determined by local assessors to be the total taxable value of land and additions on the property. | Land | Improvement |
|---|---|---|---|---|
| 2025 | $454 | $73,680 | $14,920 | $58,760 |
| 2023 | $2,430 | $86,080 | $13,920 | $72,160 |
| 2022 | $1,998 | $70,800 | $10,240 | $60,560 |
| 2021 | $171 | $63,200 | $12,360 | $50,840 |
| 2020 | $182 | $62,480 | $12,240 | $50,240 |
| 2019 | $175 | $49,880 | $7,400 | $42,480 |
| 2018 | $219 | $44,160 | $6,400 | $37,760 |
| 2017 | $6 | $33,240 | $6,520 | $26,720 |
| 2016 | $970 | $33,240 | $6,520 | $26,720 |
| 2015 | $1,155 | $33,240 | $6,520 | $26,720 |
| 2014 | $766 | $25,000 | $4,880 | $20,120 |
Property History
| Date | Event | Price | List to Sale | Price per Sq Ft | Prior Sale |
|---|---|---|---|---|---|
| 11/13/2025 11/13/25 | For Sale | $275,000 | +3.8% | $248 / Sq Ft | |
| 05/05/2023 05/05/23 | Sold | $265,000 | 0.0% | $239 / Sq Ft | View Prior Sale |
| 04/11/2023 04/11/23 | Pending | -- | -- | -- | |
| 04/03/2023 04/03/23 | For Sale | $265,000 | -- | $239 / Sq Ft |
Purchase History
| Date | Type | Sale Price | Title Company |
|---|---|---|---|
| Warranty Deed | $265,000 | -- | |
| Deed | $115,000 | -- | |
| Warranty Deed | $115,000 | -- | |
| Deed | $115,000 | -- |
Mortgage History
| Date | Status | Loan Amount | Loan Type |
|---|---|---|---|
| Open | $120,000 | New Conventional | |
| Previous Owner | $118,795 | No Value Available | |
| Previous Owner | $115,000 | New Conventional |
Source: First Multiple Listing Service (FMLS)
MLS Number: 7680991
APN: 12-1621-0233-029-0
- 1204 Lake Pointe Cir
- 3210 Lake Pointe Cir
- 3113 Lake Pointe Cir
- 4013 Lake Pointe Cir Unit 4013
- 4035 Connolly Ct
- 3016 Glendower Way
- 2255 Rushmore Dr
- 5250 Pikes Peak Ct
- 9035 Sandorn Dr
- 3245 Bywater Trail Unit 6B
- 355 Highlands Trace
- 8075 Sandorn Dr
- 2655 Boulder Creek Dr NE
- 8035 Sandorn Dr
- 1826 Jacksons Creek Dr
- 2212 Heritage Trace View
- 110 Boulder Dr
- 88 Barrington Oaks Ridge
- 2100 Old Forge Way
- 110 Boulder Dr
- 2163 Heritage Trace Dr
- 1720 Ridgefield Dr
- 4820 Hill Creek Ct
- 4692 Bishop Lake Rd
- 2681 Ravenoaks Place
- 5216 Willow Point Pkwy
- 1332 Colony Dr Unit ID1047361P
- 1303 Colony Dr Unit C
- 1303 Colony Dr
- 4640 Mountain Creek Dr NE
- 1293 Colony Dr Unit ID1047362P
- 2862 Clary Hill Dr NE
- 345 Pine Grove Rd
- 2646 Alpine Trail
- 4536 Mountain Creek Dr NE
- 80 Cliffcreek Trace
- 527 Warm Springs Cir
