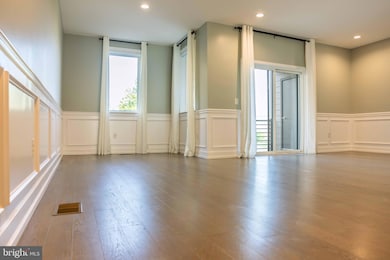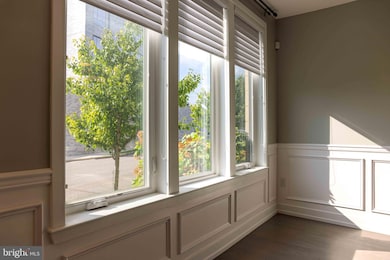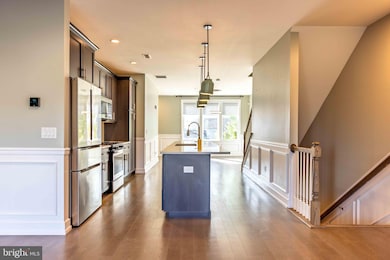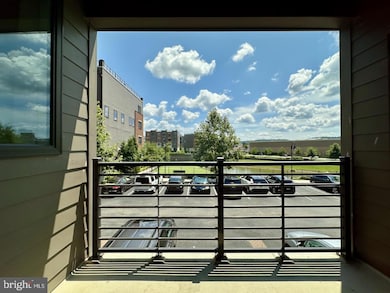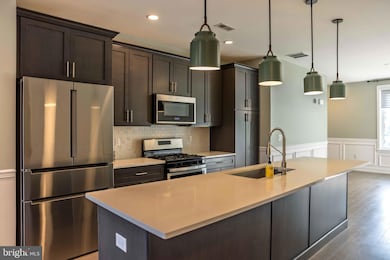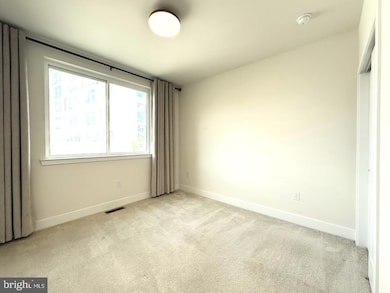1009 Lakeview Ct Unit 1009 King of Prussia, PA 19406
Highlights
- Water Views
- Water Oriented
- Open Floorplan
- Candlebrook Elementary School Rated A
- Gourmet Kitchen
- Carriage House
About This Home
Spacious 4-bedroom, 3.5-bath luxury townhome available for rent in the Brownstones at King of
Prussia. Located just a short walk from the King of Prussia Town Center, this beautifully
upgraded 6-year-old Toll Brothers home offers modern finishes, thoughtful upgrades, and scenic
pond views. The open floor plan features hardwood floors throughout the main living areas. The
kitchen is equipped with 42-inch cabinets, quartz countertops, a tile backsplash, and a high-end
refrigerator. The great room opens to a balcony overlooking the pond, perfect for relaxing or
entertaining.
Upstairs, the primary bedroom includes a walk-in closet and a private balcony with serene pond
views. The en-suite bathroom features double vanities, a walk-in shower, and a private toilet
area. Two additional bedrooms and an upgraded hall bath complete the upper level. The finished
lower level offers a fourth bedroom and a full bathroom, ideal for guests or a home office. There
is also a powder room on the main level.
Additional features include an attached one-car garage with an EV charger, custom window
treatments, upgraded lighting fixtures, picture molding throughout, and added storage space. A
dog park is within a one-minute of walk. Plenty of built in extra storage throughout. The home is
conveniently located with easy access to I-76 and Route 202.
The unit is available immediately. Monthly rent is $3,700. Pets are welcome on a case-by-case
basis, with a maximum of two pets allowed. An additional fee of $50 per pet per month and a
$1,000 pet deposit apply. The security deposit is equal to one month’s rent.
Townhouse Details
Home Type
- Townhome
Est. Annual Taxes
- $6,892
Year Built
- Built in 2018
Lot Details
- 1,986 Sq Ft Lot
- West Facing Home
Parking
- 1 Car Direct Access Garage
- Garage Door Opener
Home Design
- Carriage House
- Colonial Architecture
- Contemporary Architecture
- Brick Exterior Construction
- Poured Concrete
- Vinyl Siding
- Concrete Perimeter Foundation
Interior Spaces
- 2,263 Sq Ft Home
- Property has 2 Levels
- Open Floorplan
- Chair Railings
- Wainscoting
- Ceiling height of 9 feet or more
- Recessed Lighting
- Window Treatments
- Mud Room
- Family Room Off Kitchen
- Living Room
- Dining Room
- Den
- Wood Flooring
- Water Views
Kitchen
- Gourmet Kitchen
- Gas Oven or Range
- Built-In Microwave
- Dishwasher
- Stainless Steel Appliances
- Disposal
Bedrooms and Bathrooms
- En-Suite Primary Bedroom
- En-Suite Bathroom
- Walk-In Closet
- Walk-in Shower
Laundry
- Laundry on upper level
- Gas Dryer
- Front Loading Washer
Finished Basement
- Heated Basement
- Basement Fills Entire Space Under The House
- Garage Access
- Exterior Basement Entry
Outdoor Features
- Water Oriented
- Property is near a pond
- Pond
- Multiple Balconies
Schools
- Upper Merion High School
Utilities
- Forced Air Heating and Cooling System
- Humidifier
- Vented Exhaust Fan
- Natural Gas Water Heater
Listing and Financial Details
- Residential Lease
- Security Deposit $3,700
- No Smoking Allowed
- 12-Month Min and 24-Month Max Lease Term
- Available 7/22/25
- Assessor Parcel Number 58-00-17493-309
Community Details
Overview
- No Home Owners Association
- Association fees include common area maintenance, exterior building maintenance, lawn maintenance, sewer, snow removal, trash
- Built by TOLL BROTHERS
- Brownstones At Vf Subdivision, Harlow Floorplan
- Property Manager
Amenities
- Common Area
Recreation
- Dog Park
Pet Policy
- Limit on the number of pets
- Pet Deposit $1,000
- $50 Monthly Pet Rent
Map
Source: Bright MLS
MLS Number: PAMC2148512
APN: 58-00-17493-309
- 1001 Lakeview Ct Unit 1001
- 609 Lakeview Ct
- 510 Lakeview Ct Unit 10 UPPER
- 575 S Goddard Blvd Unit 511
- 575 S Goddard Blvd Unit 510
- 575 S Goddard Blvd Unit 210
- 301 Manion Alley
- 512 Brewster Alley
- 1010 Morton Alley
- 262 Drummers Ln Unit 262
- 119 Rehoboth Rd
- 211 Twinings Ln
- 137 River Trail Cir Unit 19
- 1179 Lafayette Rd
- 704 Turnbridge Rd
- 795 Mancill Rd
- 127 Long Rd
- 371 Trillium Ln
- 20338 Valley Forge Cir Unit 338
- 265 Anthony Rd
- 609 Lakeview Ct
- 580 S Goddard Blvd
- 606 Lakeview Ct
- 300 Village Dr
- 575 S Goddard Blvd
- 575 S Goddard Blvd Unit 210
- 625 S Goddard Blvd
- 350 Village Dr
- 555 S Goddard Blvd
- 205 Manion Alley
- 301 Village Dr
- 101 Bryce Ln
- 512 Brewster Alley
- 140 Valley Green Ln
- 435 Drummers Ln Unit 435
- 35 Drummers Ln Unit 35
- 400 American Ave
- 550 American Ave
- 750 Moore Rd
- 581 General Steuben Rd

