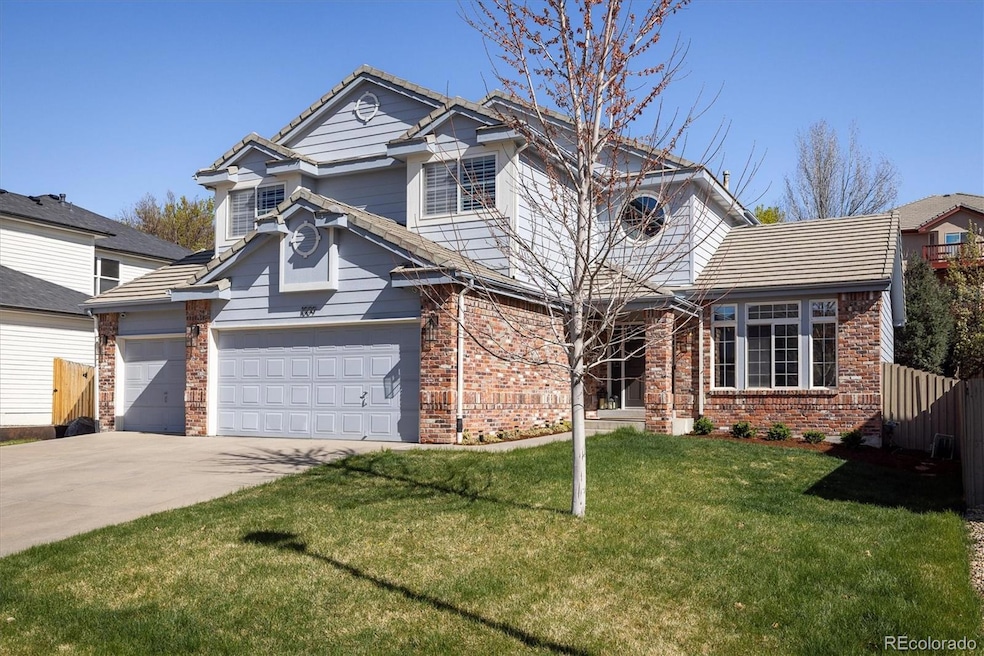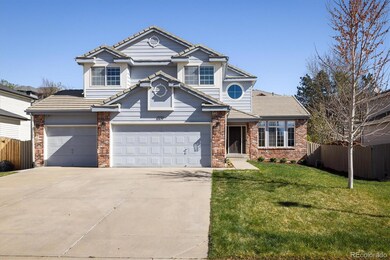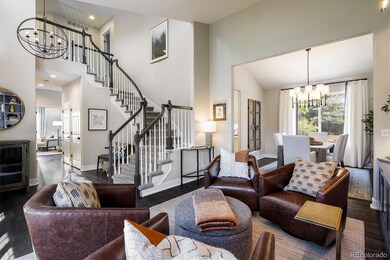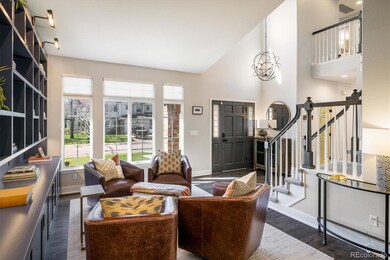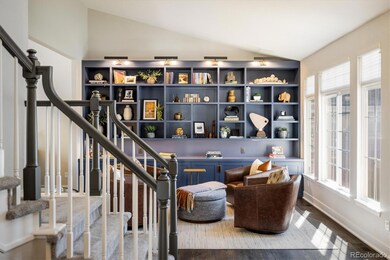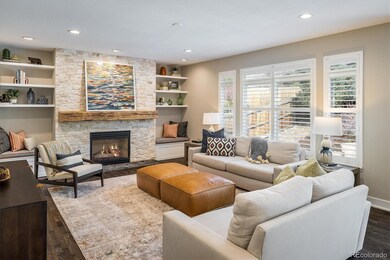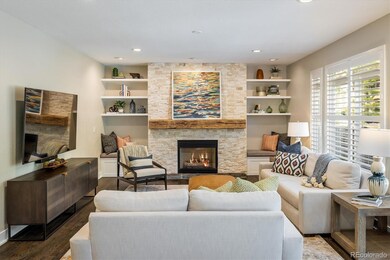1009 Monarch Way Superior, CO 80027
Estimated payment $7,272/month
Highlights
- Open Floorplan
- Deck
- Wood Flooring
- Eldorado K-8 School Rated A
- Vaulted Ceiling
- Home Office
About This Home
Welcome to this beautifully appointed home in the highly desirable Rock Creek community! Tucked away on a quiet street, this spacious and light-filled residence offers the perfect blend of comfort, style, and functionality.Step inside to soaring ceilings, custom built-ins, gleaming hardwood floors, and an open-concept layout designed for modern living and effortless entertaining. The fully updated gourmet kitchen features striking quartz countertops, stainless steel appliances, and a generous center island-perfect for gathering around. It opens seamlessly to the inviting family room, complete with a gas fireplace and expansive windows that frame views of the private backyard. Just off the main living area, you'll find a main floor bedroom which would also work perfectly for an office space-ideal for working from home. Upstairs, the expansive primary suite is a true retreat, offering a luxurious 5-piece bath and walk-in closet. Three additional bedrooms and a full bath provide plenty of room. The finished basement adds even more living space with versatile bonus room-ideal for a media room, home gym, or play area-plus an additional bedroom and bathroom.Step outside to enjoy the Colorado sunshine in the beautifully landscaped backyard featuring a freshly painted deck and mature trees that provide shade and privacy. Finally, don't forget to check out the three car garage. Hot water heater, furnace and AC unit all updated in the last few years. All this just minutes from schools, neighborhood parks, scenic trails, shops and restaurants. With easy access to Louisville, Boulder, Broomfield and Denver, this home truly has it all.
Listing Agent
RE/MAX Alliance Brokerage Phone: 303-442-3180 License #100042998 Listed on: 05/13/2025
Home Details
Home Type
- Single Family
Est. Annual Taxes
- $7,743
Year Built
- Built in 1998
Lot Details
- 8,276 Sq Ft Lot
- Property is Fully Fenced
- Front Yard Sprinklers
HOA Fees
- $25 Monthly HOA Fees
Parking
- 3 Car Attached Garage
Home Design
- Frame Construction
- Composition Roof
Interior Spaces
- 2-Story Property
- Open Floorplan
- Vaulted Ceiling
- Window Treatments
- Living Room with Fireplace
- Dining Room
- Home Office
- Wood Flooring
- Fire and Smoke Detector
Kitchen
- Oven
- Microwave
- Dishwasher
- Disposal
Bedrooms and Bathrooms
- 5 Bedrooms
- Walk-In Closet
- Primary Bathroom is a Full Bathroom
Laundry
- Laundry in unit
- Dryer
- Washer
Basement
- Basement Fills Entire Space Under The House
- 1 Bedroom in Basement
Outdoor Features
- Deck
Schools
- Superior Elementary School
- Eldorado K-8 Middle School
- Monarch High School
Utilities
- Forced Air Heating and Cooling System
- Mini Split Air Conditioners
Community Details
- Rock Creek Association, Phone Number (303) 301-1213
- Rock Creek Ranch Flg 13 Subdivision
Listing and Financial Details
- Assessor Parcel Number R0115860
Map
Home Values in the Area
Average Home Value in this Area
Tax History
| Year | Tax Paid | Tax Assessment Tax Assessment Total Assessment is a certain percentage of the fair market value that is determined by local assessors to be the total taxable value of land and additions on the property. | Land | Improvement |
|---|---|---|---|---|
| 2025 | $7,743 | $73,444 | $23,256 | $50,188 |
| 2024 | $7,743 | $73,444 | $23,256 | $50,188 |
| 2023 | $7,637 | $74,725 | $20,556 | $57,855 |
| 2022 | $5,727 | $54,746 | $15,909 | $38,837 |
| 2021 | $6,250 | $61,890 | $17,982 | $43,908 |
| 2020 | $5,611 | $53,404 | $18,519 | $34,885 |
| 2019 | $5,533 | $53,404 | $18,519 | $34,885 |
| 2018 | $5,486 | $52,452 | $12,816 | $39,636 |
| 2017 | $5,607 | $57,989 | $14,169 | $43,820 |
| 2016 | $5,588 | $50,499 | $13,214 | $37,285 |
| 2015 | $5,311 | $37,484 | $14,010 | $23,474 |
| 2014 | $3,980 | $37,484 | $14,010 | $23,474 |
Property History
| Date | Event | Price | List to Sale | Price per Sq Ft | Prior Sale |
|---|---|---|---|---|---|
| 06/30/2025 06/30/25 | Sold | $1,210,000 | -3.2% | $286 / Sq Ft | View Prior Sale |
| 05/13/2025 05/13/25 | For Sale | $1,250,000 | +62.3% | $296 / Sq Ft | |
| 01/19/2021 01/19/21 | Off Market | $770,000 | -- | -- | |
| 10/22/2019 10/22/19 | Sold | $770,000 | +0.7% | $182 / Sq Ft | View Prior Sale |
| 09/20/2019 09/20/19 | Pending | -- | -- | -- | |
| 09/16/2019 09/16/19 | For Sale | $764,900 | -- | $181 / Sq Ft |
Purchase History
| Date | Type | Sale Price | Title Company |
|---|---|---|---|
| Special Warranty Deed | $1,210,000 | Land Title | |
| Warranty Deed | $770,000 | 8Z Title | |
| Warranty Deed | $274,665 | Land Title | |
| Deed | -- | -- |
Mortgage History
| Date | Status | Loan Amount | Loan Type |
|---|---|---|---|
| Open | $968,000 | New Conventional | |
| Previous Owner | $577,500 | New Conventional | |
| Previous Owner | $120,000 | No Value Available |
Source: REcolorado®
MLS Number: 2991888
APN: 1575304-03-027
- 977 Eldorado Dr
- 882 Eldorado Dr
- 2204 Lasalle St
- 888 Northern Way
- 2205 Clayton Cir
- 2225 Clayton Cir
- 1302 Eldorado Dr
- 1899 Breen Ln
- 1820 Vernon Ln
- 2515 Andrew Dr
- 1640 Plan at 80027 - Louisville-Superior
- 2040 Plan at 80027 - Louisville-Superior
- 2788 Plan at 80027 - Louisville-Superior
- 2106 Plan at 80027 - Louisville-Superior
- 2813 Plan at 80027 - Louisville-Superior
- 1823 Plan at 80027 - Louisville-Superior
- 1579 Plan at 80027 - Louisville-Superior
- 2093 Plan at 80027 - Louisville-Superior
- 2303 Plan at 80027 - Louisville-Superior
- 2376 Plan at 80027 - Louisville-Superior
- 1364 E Weldona Way
- 2200 S Tyler Dr
- 210 Summit Blvd
- 250-250 Summit Blvd
- 2680 Westview Way
- 2016 Oxford Ln
- 2663 Nicholas Way
- 3465 Castle Peak Ave
- 501 Summit Blvd
- 2234 Central Pk Way
- 522 Meridian Ln
- 2250 Main St
- 210 Marshall Mews St
- 1021 Turnberry Cir
- 460 Flatiron Blvd
- 928 St Andrews Ln
- 11996 Ridge Pkwy
- 11815 Ridge Pkwy
- 11451 Via Varra
- 13741 Vispo Way
