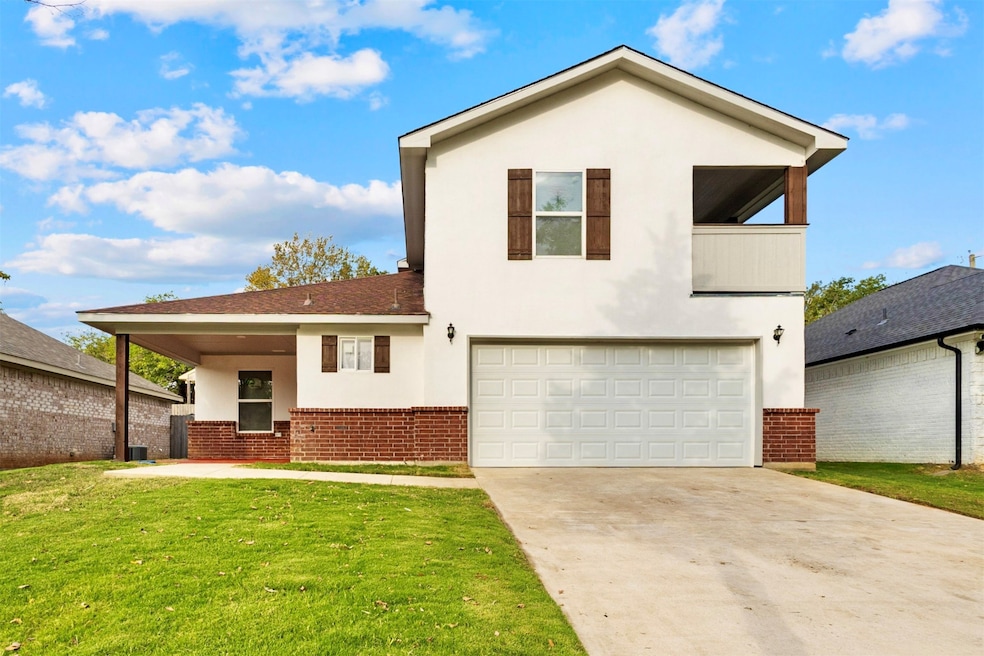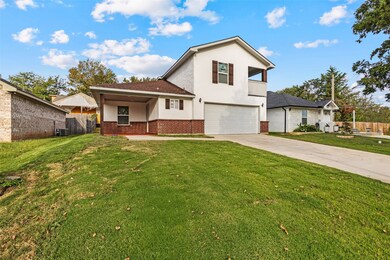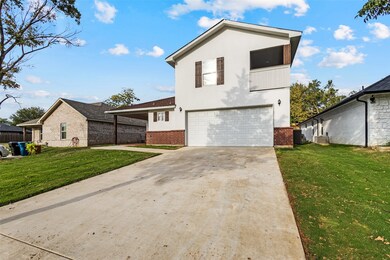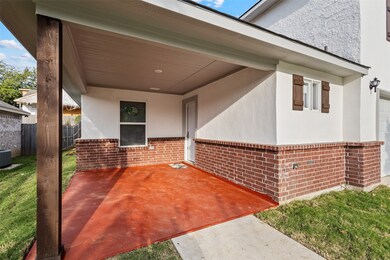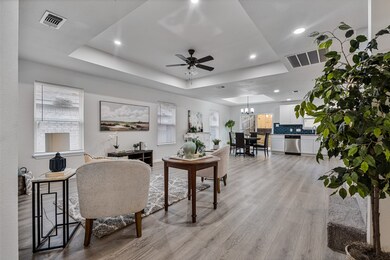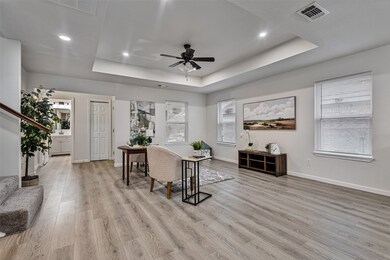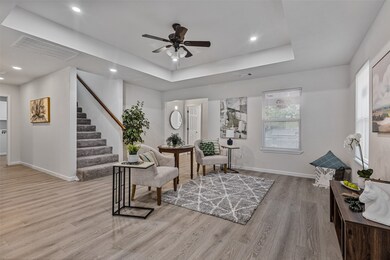1009 N Barrett Ave Denison, TX 75020
Highlights
- New Construction
- Two Primary Bedrooms
- Traditional Architecture
- Denison High School Rated A-
- Open Floorplan
- 4-minute walk to Martin Luther King Jr. Park
About This Home
Experience elevated living in this stunning 1,918 sq ft new construction home, perfectly situated in a quiet, peaceful neighborhood. Thoughtfully designed with upscale finishes throughout, this residence features 4 spacious bedrooms, 3.5 designer baths, and a two-car garage. Step into an elegant open-concept living area crafted for both comfort and sophistication. The primary suite offers a serene retreat complete with a spa-inspired en-suite bath, while two additional bedrooms are connected by a beautifully appointed Jack-and-Jill bathroom—ideal for family or guests.
Enjoy seamless indoor-outdoor living with a charming covered front porch and an expansive covered upstairs patio, perfect for relaxing or entertaining. A large back yard provides ample space for outdoor enjoyment and future customization. Style, comfort, and craftsmanship come together in this exceptional home—your private escape in a truly tranquil setting.
Listing Agent
Sunrise Real Estate Brokerage Phone: 903-818-1645 License #0791604 Listed on: 11/24/2025
Home Details
Home Type
- Single Family
Est. Annual Taxes
- $7,280
Year Built
- Built in 2022 | New Construction
Lot Details
- 4,922 Sq Ft Lot
- Lot Dimensions are 50x98.53
- Partially Fenced Property
- Privacy Fence
Parking
- 2 Car Attached Garage
- Front Facing Garage
- Garage Door Opener
- Driveway
Home Design
- Traditional Architecture
- Slab Foundation
- Shingle Roof
- Stucco
Interior Spaces
- 1,918 Sq Ft Home
- 2-Story Property
- Open Floorplan
- Decorative Lighting
Kitchen
- Eat-In Kitchen
- Electric Range
- Dishwasher
- Kitchen Island
- Granite Countertops
- Disposal
Flooring
- Carpet
- Luxury Vinyl Plank Tile
Bedrooms and Bathrooms
- 4 Bedrooms
- Double Master Bedroom
- Walk-In Closet
Schools
- Terrell Elementary School
- Denison High School
Utilities
- Cooling Available
- Central Heating
- Electric Water Heater
- High Speed Internet
- Cable TV Available
Listing and Financial Details
- Residential Lease
- Property Available on 11/24/25
- Tenant pays for all utilities
- Legal Lot and Block 21 / 16
- Assessor Parcel Number 408002
Community Details
Overview
- Washington Hts Add Subdivision
Pet Policy
- Limit on the number of pets
- Pet Size Limit
- Dogs and Cats Allowed
- Breed Restrictions
Map
Source: North Texas Real Estate Information Systems (NTREIS)
MLS Number: 21119748
APN: 408002
- 610 W Elm St
- 720 W Parnell St
- 526 W Elm St
- 723 W Parnell St
- 930 N Mirick Ave
- 629 W Walker St
- 503 Martin Luther King St
- 801 W Walker St
- 825 W Walker St
- 624 W Walker St
- 728 W Walker St
- 827 W Walker St
- 425 W Johnson St
- 415 W Elm St Unit 415-417
- 409 W Johnson St
- 401-403 W Elm St
- 46 Vaughn Dr
- 521 E Fannin E
- 1015 W Walker St
- 40 Vaughn Dr
- 931 N Barrett Ave
- 913 N Barrett Ave
- 526 W Elm St
- 603 W Johnson St
- 825 W Walker St
- 827 W Walker St
- 722 W Walker St
- 724 W Walker St
- 507 W Walker St Unit 509
- 830 W Bond St
- 82 Vaughn Dr
- 1008 W Walker St
- 521 W Sears St
- 224 W Bond St Unit 224
- 617 W Gandy Unit 3 St
- 220 W Bond St Unit 220
- 617 W Gandy St
- 205 W Bond St
- 114 W Walker St
- 1018 W Sears St
