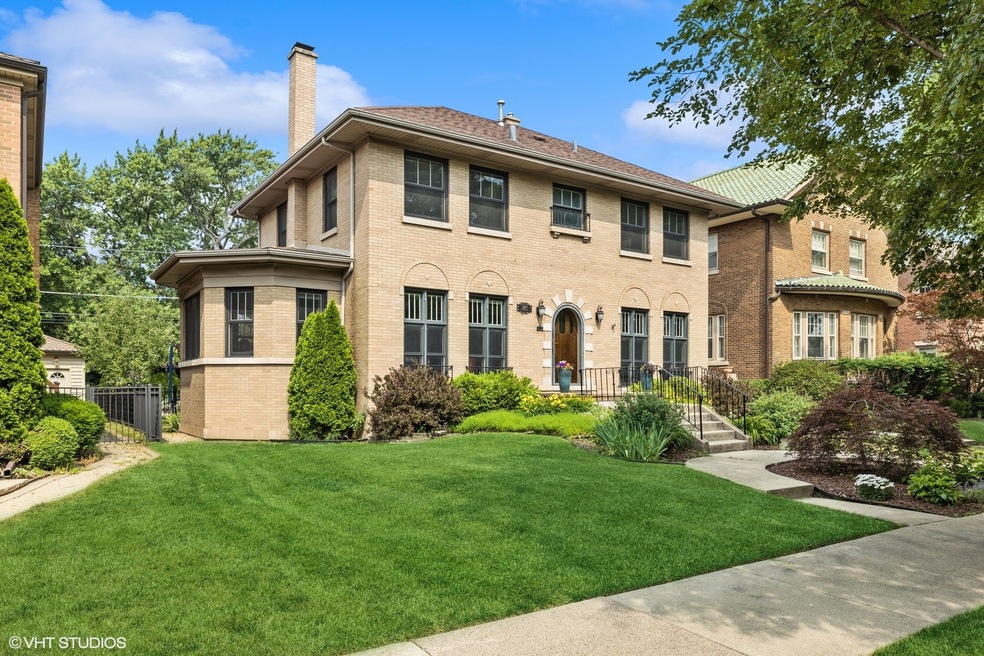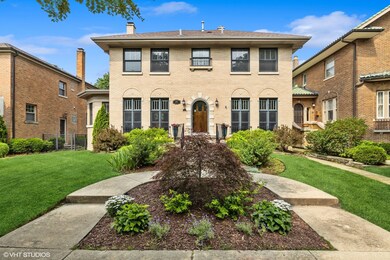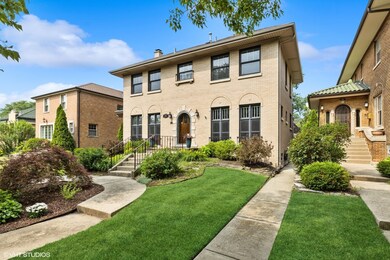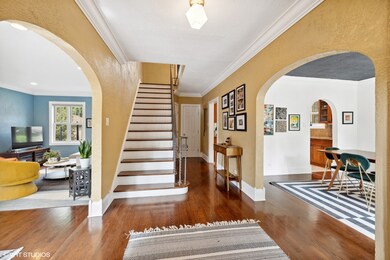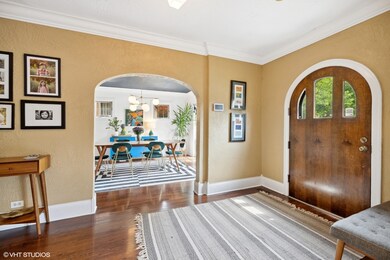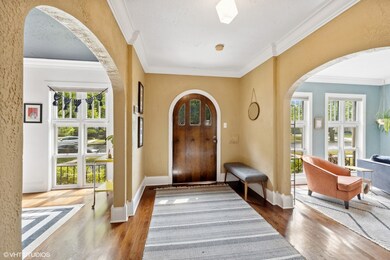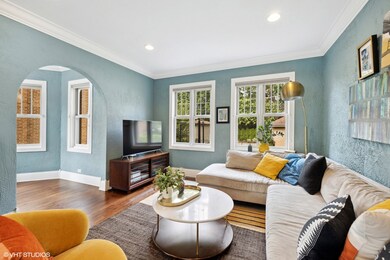
1009 N Euclid Ave Oak Park, IL 60302
Estimated Value: $768,000 - $934,000
Highlights
- Colonial Architecture
- Wood Burning Stove
- Wood Flooring
- Horace Mann Elementary School Rated A
- Recreation Room
- Heated Sun or Florida Room
About This Home
As of August 2023This classic gorgeous center-entrance brick colonial sits in the heart of NW Oak Park. Beautiful oak floors, arched entryways, custom lighting, and newer windows grace this space. The grand front entry foyer greets you and flows into the sunken living room large enough for multiple conversation areas. Do not miss the side sunroom perfect as a bright home office. The formal dining room is large enough to handle your best entertaining. The kitchen is the perfect cook's space with granite countertops and backsplash, stainless appliances, and custom cabinetry. This kitchen also features a breakfast room with three walls of bright windows looking out over the amazing private backyard. All three of the home's bedrooms are on the 2nd floor including the primary bedroom with a newer ensuite bathroom featuring a dual sink vanity and a large custom shower. The 2nd level main bath is also large with dual sink vanity and large soaking tub. Do not miss the 2nd level balcony! The lower level features a large rec area, private office space, laundry and loads of storage! Two-car garage and two additional parking spaces! Zoned HVAC. Walk to great schools, beautiful parks, restaurants and so much more!
Last Agent to Sell the Property
Baird & Warner License #475135445 Listed on: 07/06/2023

Home Details
Home Type
- Single Family
Est. Annual Taxes
- $13,879
Year Built
- Built in 1928
Lot Details
- Lot Dimensions are 50x124
- Paved or Partially Paved Lot
Parking
- 2 Car Detached Garage
- Garage Door Opener
- Off Alley Parking
- Parking Included in Price
Home Design
- Colonial Architecture
- Brick Exterior Construction
- Asphalt Roof
Interior Spaces
- 2,138 Sq Ft Home
- 2-Story Property
- Wood Burning Stove
- Entrance Foyer
- Family Room
- Living Room with Fireplace
- Formal Dining Room
- Home Office
- Recreation Room
- Heated Sun or Florida Room
- Storage Room
Kitchen
- Range
- Microwave
- Dishwasher
- Stainless Steel Appliances
- Disposal
Flooring
- Wood
- Ceramic Tile
Bedrooms and Bathrooms
- 3 Bedrooms
- 3 Potential Bedrooms
- Dual Sinks
Laundry
- Laundry Room
- Dryer
- Washer
Finished Basement
- Basement Fills Entire Space Under The House
- Finished Basement Bathroom
Outdoor Features
- Balcony
- Patio
Schools
- Horace Mann Elementary School
- Percy Julian Middle School
- Oak Park & River Forest High Sch
Utilities
- Forced Air Zoned Heating and Cooling System
- Heating System Uses Natural Gas
- Lake Michigan Water
Listing and Financial Details
- Homeowner Tax Exemptions
Ownership History
Purchase Details
Home Financials for this Owner
Home Financials are based on the most recent Mortgage that was taken out on this home.Purchase Details
Home Financials for this Owner
Home Financials are based on the most recent Mortgage that was taken out on this home.Purchase Details
Home Financials for this Owner
Home Financials are based on the most recent Mortgage that was taken out on this home.Purchase Details
Home Financials for this Owner
Home Financials are based on the most recent Mortgage that was taken out on this home.Similar Homes in Oak Park, IL
Home Values in the Area
Average Home Value in this Area
Purchase History
| Date | Buyer | Sale Price | Title Company |
|---|---|---|---|
| Friedman Samantha | $803,500 | Prairie Title | |
| Mccollough Aaron G | $569,000 | Baird & Warner Title Service | |
| Christman John W | $795,000 | Gnt | |
| Bridgeview Bank & Trust | $330,000 | First American Title |
Mortgage History
| Date | Status | Borrower | Loan Amount |
|---|---|---|---|
| Open | Friedman Samantha | $602,625 | |
| Previous Owner | Mccllough Aaron G | $463,000 | |
| Previous Owner | Mccollough Aaron G | $30,000 | |
| Previous Owner | Mccollough Aaron G | $417,000 | |
| Previous Owner | Mccollough Aaron G | $94,530 | |
| Previous Owner | Christman John W | $636,000 | |
| Previous Owner | Bridgeview Bank & Trust | $400,000 | |
| Previous Owner | Bridgeview Bank & Trust | $260,000 | |
| Previous Owner | Muench Robert W | $34,000 | |
| Previous Owner | Muench Robert William | $150,000 |
Property History
| Date | Event | Price | Change | Sq Ft Price |
|---|---|---|---|---|
| 08/24/2023 08/24/23 | Sold | $803,500 | +7.9% | $376 / Sq Ft |
| 07/11/2023 07/11/23 | Pending | -- | -- | -- |
| 07/06/2023 07/06/23 | For Sale | $745,000 | +30.9% | $348 / Sq Ft |
| 07/19/2013 07/19/13 | Sold | $569,000 | 0.0% | $271 / Sq Ft |
| 05/04/2013 05/04/13 | Pending | -- | -- | -- |
| 04/19/2013 04/19/13 | For Sale | $569,000 | -- | $271 / Sq Ft |
Tax History Compared to Growth
Tax History
| Year | Tax Paid | Tax Assessment Tax Assessment Total Assessment is a certain percentage of the fair market value that is determined by local assessors to be the total taxable value of land and additions on the property. | Land | Improvement |
|---|---|---|---|---|
| 2024 | $14,208 | $63,524 | $9,455 | $54,069 |
| 2023 | $14,208 | $63,524 | $9,455 | $54,069 |
| 2022 | $14,208 | $40,883 | $8,215 | $32,668 |
| 2021 | $13,879 | $40,421 | $8,215 | $32,206 |
| 2020 | $13,623 | $40,421 | $8,215 | $32,206 |
| 2019 | $17,145 | $48,117 | $7,440 | $40,677 |
| 2018 | $19,969 | $57,512 | $7,440 | $50,072 |
| 2017 | $19,553 | $57,512 | $7,440 | $50,072 |
| 2016 | $19,938 | $52,035 | $6,200 | $45,835 |
| 2015 | $17,819 | $52,035 | $6,200 | $45,835 |
| 2014 | $17,437 | $52,035 | $6,200 | $45,835 |
| 2013 | $14,570 | $47,399 | $6,200 | $41,199 |
Agents Affiliated with this Home
-
Steve Scheuring

Seller's Agent in 2023
Steve Scheuring
Baird Warner
(708) 369-8043
98 in this area
132 Total Sales
-
Melanie Giglio-Vakos

Buyer's Agent in 2023
Melanie Giglio-Vakos
Compass
(312) 953-4998
11 in this area
694 Total Sales
-

Seller's Agent in 2013
Kimberly Wojack & Anne Ferri
Baird Warner
(708) 837-4142
33 in this area
50 Total Sales
-
Catherine Simon Vobornik

Buyer's Agent in 2013
Catherine Simon Vobornik
Baird Warner
(312) 501-4048
40 in this area
118 Total Sales
Map
Source: Midwest Real Estate Data (MRED)
MLS Number: 11822620
APN: 16-06-216-023-0000
- 1007 N Oak Park Ave
- 1109 Linden Ave
- 923 N Grove Ave
- 1126 N Grove Ave
- 827 N Grove Ave
- 1213 Columbian Ave
- 1010 Belleforte Ave
- 646 N Euclid Ave
- 1132 Rossell Ave
- 946 N Marion St
- 643 Fair Oaks Ave
- 402 Lenox St
- 936 N Ridgeland Ave
- 947 N Marion St
- 742 N Marion St
- 901 N Harvey Ave
- 1753 N Normandy Ave
- 520 N Oak Park Ave
- 518 N Euclid Ave
- 704 N Ridgeland Ave
- 1009 N Euclid Ave
- 1005 N Euclid Ave
- 1011 N Euclid Ave
- 1017 N Euclid Ave
- 1008 N Oak Park Ave
- 1012 N Oak Park Ave
- 1004 N Oak Park Ave
- 1021 N Euclid Ave
- 1000 N Oak Park Ave
- 1008 N Euclid Ave
- 1004 N Euclid Ave
- 1012 N Euclid Ave
- 1025 N Euclid Ave
- 1020 N Oak Park Ave
- 1000 N Euclid Ave
- 1016 N Euclid Ave
- 949 N Euclid Ave
- 1020 N Euclid Ave
- 1024 N Oak Park Ave
