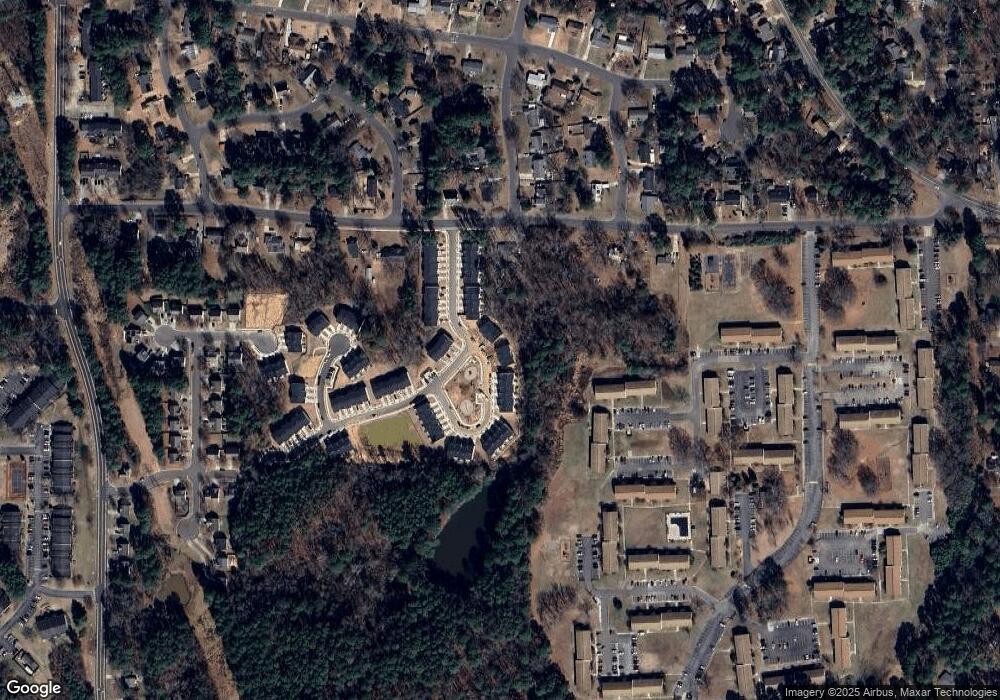1009 Nano Tech Cir Durham, NC 27704
Duke Homestead NeighborhoodEstimated Value: $298,000 - $361,000
3
Beds
3
Baths
1,444
Sq Ft
$232/Sq Ft
Est. Value
About This Home
This home is located at 1009 Nano Tech Cir, Durham, NC 27704 and is currently estimated at $335,443, approximately $232 per square foot. 1009 Nano Tech Cir is a home located in Durham County with nearby schools including Holt Elementary, George L Carrington Middle, and Northern High School.
Ownership History
Date
Name
Owned For
Owner Type
Purchase Details
Closed on
Apr 8, 2025
Sold by
Greystone Homes and Cimpi Construction Llc
Bought by
Greenwood Ryan
Current Estimated Value
Home Financials for this Owner
Home Financials are based on the most recent Mortgage that was taken out on this home.
Original Mortgage
$60,000
Outstanding Balance
$59,744
Interest Rate
6.85%
Mortgage Type
New Conventional
Estimated Equity
$275,699
Purchase Details
Closed on
Jan 3, 2025
Sold by
D97 Investments Llc
Bought by
Greystone Homes and Cimpi Construction Llc
Purchase Details
Closed on
Aug 30, 2024
Sold by
Duke 97 Llc
Bought by
D97 Investments Llc
Create a Home Valuation Report for This Property
The Home Valuation Report is an in-depth analysis detailing your home's value as well as a comparison with similar homes in the area
Home Values in the Area
Average Home Value in this Area
Purchase History
| Date | Buyer | Sale Price | Title Company |
|---|---|---|---|
| Greenwood Ryan | $160,000 | None Listed On Document | |
| Greenwood Ryan | $160,000 | None Listed On Document | |
| Greystone Homes | $500 | None Listed On Document | |
| D97 Investments Llc | $360,000 | None Listed On Document |
Source: Public Records
Mortgage History
| Date | Status | Borrower | Loan Amount |
|---|---|---|---|
| Open | Greenwood Ryan | $60,000 | |
| Closed | Greenwood Ryan | $60,000 |
Source: Public Records
Tax History
| Year | Tax Paid | Tax Assessment Tax Assessment Total Assessment is a certain percentage of the fair market value that is determined by local assessors to be the total taxable value of land and additions on the property. | Land | Improvement |
|---|---|---|---|---|
| 2025 | $3,895 | $392,889 | $75,000 | $317,889 |
| 2024 | $837 | $60,000 | $60,000 | $0 |
| 2023 | -- | $0 | $0 | $0 |
Source: Public Records
Map
Nearby Homes
- 1206A River Rock Dr
- 1011 Wyldewood Rd
- 2207 Elk River Dr
- 812 Chalk Level Rd
- 11 Sweetbay Ct
- 4208 Convergence St
- 13 Patriot Cir
- 12 Patriot Cir
- 6 McBenson Place
- 3256 Cascade Ln
- 4123 Casa St
- 601 Fairfield Rd
- 1904 Stadium Dr
- 1419 Cherrycrest Dr
- 1421 Cherrycrest Dr
- 1425 Cherrycrest Dr
- 1427 Cherrycrest Dr
- 812 Sanderson Dr
- 805 Northwood Hills Ave
- 3004 Shaftsbury St
- 1011 Nano Tech Cir
- 1005 Nano Tech Cir
- 1013 Nano Tech Cir
- 1003 Nano Tech Cir
- 1001 Nano Tech Cir
- 1017 Nano Tech Cir
- 1019 Nano Tech Cir
- 1021 Nano Tech Cir
- 3923 Convergence St
- 1023 Nano Tech Cir
- 3921 Convergence St
- 1025 Nano Tech Cir
- 4000 Convergence St
- 3919 Convergence St
- 1027 Nano Tech Cir
- 3917 Convergence St
- 4002 Convergence St
- 3915 Convergence St
- 4006 Convergence St
- 3924 Convergence St
Your Personal Tour Guide
Ask me questions while you tour the home.
