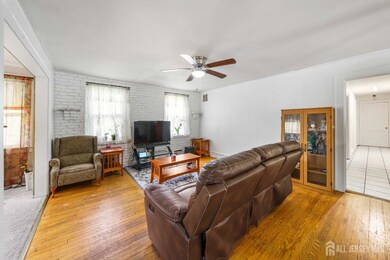
1009 Old Corlies Ave Neptune, NJ 07753
Estimated payment $4,091/month
Highlights
- 0.33 Acre Lot
- Deck
- Main Floor Primary Bedroom
- A-Frame Home
- Wood Flooring
- Private Yard
About This Home
Welcome to this spacious 6-bedroom, 2.5-bath home offering incredible potential in a highly desirable Neptune location. Featuring a finished basement with a half bath and a large driveway that accommodates up to 6 cars, this home is perfect for large families, multigenerational living, or investors looking for a value-add opportunity. Situated just minutes from Shark River Golf Course, Jersey Shore Premium Outlets, and a quick 15-minute drive to the beach, you'll enjoy convenient access to shopping, dining, and recreation. Set on a generous lot with a flexible layout, this home is being sold as-is, offering the perfect blank canvas to customize and make your own. Don't miss this chance to own a large home close to the shore! Professional Pics Coming Soon!
Home Details
Home Type
- Single Family
Est. Annual Taxes
- $9,214
Year Built
- Built in 1949
Lot Details
- 0.33 Acre Lot
- Lot Dimensions are 108.00 x 125.00
- Private Yard
- Property is zoned R-2
Home Design
- A-Frame Home
- Asphalt Roof
Interior Spaces
- 2,361 Sq Ft Home
- 2-Story Property
- Skylights
- Entrance Foyer
- Living Room
- Formal Dining Room
- Den
- Library
- Utility Room
Kitchen
- Gas Oven or Range
- Microwave
- Dishwasher
Flooring
- Wood
- Ceramic Tile
Bedrooms and Bathrooms
- 6 Bedrooms
- Primary Bedroom on Main
Laundry
- Dryer
- Washer
Finished Basement
- Exterior Basement Entry
- Recreation or Family Area in Basement
- Finished Basement Bathroom
Parking
- Tandem Parking
- Driveway
- Additional Parking
- Open Parking
Outdoor Features
- Deck
- Patio
- Porch
Location
- Property is near shops
Utilities
- Window Unit Cooling System
- Forced Air Heating System
- Gas Water Heater
Map
Home Values in the Area
Average Home Value in this Area
Tax History
| Year | Tax Paid | Tax Assessment Tax Assessment Total Assessment is a certain percentage of the fair market value that is determined by local assessors to be the total taxable value of land and additions on the property. | Land | Improvement |
|---|---|---|---|---|
| 2024 | $8,690 | $526,200 | $248,000 | $278,200 |
| 2023 | $8,690 | $481,200 | $209,500 | $271,700 |
| 2022 | $7,254 | $398,200 | $168,300 | $229,900 |
| 2021 | $7,211 | $343,300 | $166,500 | $176,800 |
| 2020 | $7,341 | $346,600 | $179,100 | $167,500 |
| 2019 | $7,211 | $336,200 | $179,100 | $157,100 |
| 2018 | $6,621 | $305,100 | $149,100 | $156,000 |
| 2017 | $6,630 | $293,500 | $149,100 | $144,400 |
| 2016 | $6,698 | $295,700 | $153,600 | $142,100 |
| 2015 | $5,650 | $253,700 | $115,000 | $138,700 |
| 2014 | $6,185 | $228,300 | $87,100 | $141,200 |
Property History
| Date | Event | Price | Change | Sq Ft Price |
|---|---|---|---|---|
| 07/07/2025 07/07/25 | For Sale | $600,000 | -- | $254 / Sq Ft |
Purchase History
| Date | Type | Sale Price | Title Company |
|---|---|---|---|
| Deed | $195,000 | -- |
Mortgage History
| Date | Status | Loan Amount | Loan Type |
|---|---|---|---|
| Open | $219,415 | FHA | |
| Closed | $232,942 | FHA | |
| Closed | $232,942 | FHA | |
| Closed | $199,000 | Adjustable Rate Mortgage/ARM | |
| Previous Owner | $191,987 | FHA |
Similar Homes in Neptune, NJ
Source: All Jersey MLS
MLS Number: 2600009R
APN: 35-03102-0000-00008
- 1 Schindler Ct
- 238 Timber Ridge Ct
- 3633 Highway 33
- 3425 W Bangs Ave
- 716 Shell Place
- 4 Coral Way
- 709 Coral Way
- 505 Waverly Ave
- 311 Old Corlies Ave
- 100 Autumn Dr
- 4 Wembley Way
- 52 Chapel Ln
- 70 Chapel Ln
- 113 Walnut St
- 401 Overlook Dr
- 3032 Quail Ridge Blvd Unit 3043-1 Quail Ridge Blvd
- 445 S Riverside Dr
- 1800 Marconi Rd
- 25 Chapel Ln
- 55 Frontier Way






