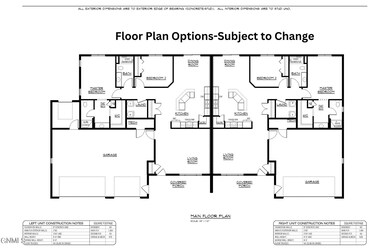
Highlights
- 2 Car Attached Garage
- Laundry Room
- Forced Air Heating and Cooling System
- Living Room
- 1-Story Property
- Dining Room
About This Home
As of March 2025Welcome to the Expedition Estates! One level twinhome is just starting construction by Williams Building Company, Inc. This is just the right size for those looking to downsize with everything on one level, 3' doors, no steps and no backyard neighbors. When you walk in you will see the open concept living room, kitchen, and dining room. The current floor plan includes a 2nd bedroom, full bath, laundry room and a primary suite with walk in closet. This is the right unit with the double garage. There are different options for the floor plan and the builder is willing to work with you to design the best floor plan for all you need. This is the perfect timing to call and get started so you can choose your own colors and finishes. Don't wait too long to call!
Last Agent to Sell the Property
WEST RIVER REALTY LLP License #9463 Listed on: 07/20/2023
Townhouse Details
Home Type
- Townhome
Est. Annual Taxes
- $153
Year Built
- Built in 2023 | Under Construction
Lot Details
- 6,555 Sq Ft Lot
- Lot Dimensions are 57 x115
- Front and Back Yard Sprinklers
Parking
- 2 Car Attached Garage
- Additional Parking
Home Design
- Slab Foundation
- Vinyl Siding
Interior Spaces
- 1,494 Sq Ft Home
- 1-Story Property
- Living Room
- Dining Room
Kitchen
- Oven
- Microwave
- Dishwasher
Bedrooms and Bathrooms
- 2 Bedrooms
- 2 Full Bathrooms
Laundry
- Laundry Room
- Laundry on main level
Utilities
- Forced Air Heating and Cooling System
- Propane
Listing and Financial Details
- Assessor Parcel Number HH-144-86-45-01-04A
Ownership History
Purchase Details
Home Financials for this Owner
Home Financials are based on the most recent Mortgage that was taken out on this home.Purchase Details
Home Financials for this Owner
Home Financials are based on the most recent Mortgage that was taken out on this home.Similar Homes in Hazen, ND
Home Values in the Area
Average Home Value in this Area
Purchase History
| Date | Type | Sale Price | Title Company |
|---|---|---|---|
| Personal Reps Deed | $335,000 | North Dakota Guaranty Title | |
| Warranty Deed | $360,000 | Mercer County Abstract |
Mortgage History
| Date | Status | Loan Amount | Loan Type |
|---|---|---|---|
| Open | $244,000 | New Conventional | |
| Previous Owner | $625,000 | Construction |
Property History
| Date | Event | Price | Change | Sq Ft Price |
|---|---|---|---|---|
| 03/06/2025 03/06/25 | Sold | -- | -- | -- |
| 01/14/2025 01/14/25 | Pending | -- | -- | -- |
| 08/17/2024 08/17/24 | For Sale | $370,000 | +2.8% | $248 / Sq Ft |
| 04/24/2024 04/24/24 | Sold | -- | -- | -- |
| 04/02/2024 04/02/24 | Pending | -- | -- | -- |
| 07/20/2023 07/20/23 | For Sale | $360,000 | -- | $241 / Sq Ft |
Tax History Compared to Growth
Tax History
| Year | Tax Paid | Tax Assessment Tax Assessment Total Assessment is a certain percentage of the fair market value that is determined by local assessors to be the total taxable value of land and additions on the property. | Land | Improvement |
|---|---|---|---|---|
| 2024 | $68 | $108,855 | $4,985 | $103,870 |
| 2023 | -- | $2,815 | $2,815 | $0 |
| 2022 | -- | $2,815 | $2,815 | $0 |
| 2021 | -- | $2,680 | $2,680 | $0 |
| 2020 | -- | $2,680 | $2,680 | $0 |
| 2019 | -- | $2,680 | $2,680 | $0 |
| 2018 | -- | $2,680 | $2,680 | $0 |
| 2017 | -- | $2,680 | $2,680 | $0 |
Agents Affiliated with this Home
-
SHAWN HOFFNER
S
Seller's Agent in 2025
SHAWN HOFFNER
WEST RIVER REALTY LLP
(701) 873-4642
24 in this area
65 Total Sales
Map
Source: Bismarck Mandan Board of REALTORS®
MLS Number: 4008811
APN: HH14486450104A
- On Main St W
- 314 3rd Ave NW
- 871 County Road 27
- 218 2nd Ave NW
- 1024 Gall Dr
- 1113/1115 Elbowoods Dr
- 1013 2nd Ave NW
- 313 2nd Ave NE
- 222 3rd St NE
- 1123/1125 Elbowoods Dr
- 522 6th Ave NE
- 621 8th Ave NE
- 696 Harmony Loop
- 689 Harmony Loop
- 690 Harmony Loop
- 691 Harmony Loop
- 688 Harmony Loop
- 687 Harmony Loop
- 686 Harmony Loop
- 685 Harmony Loop

