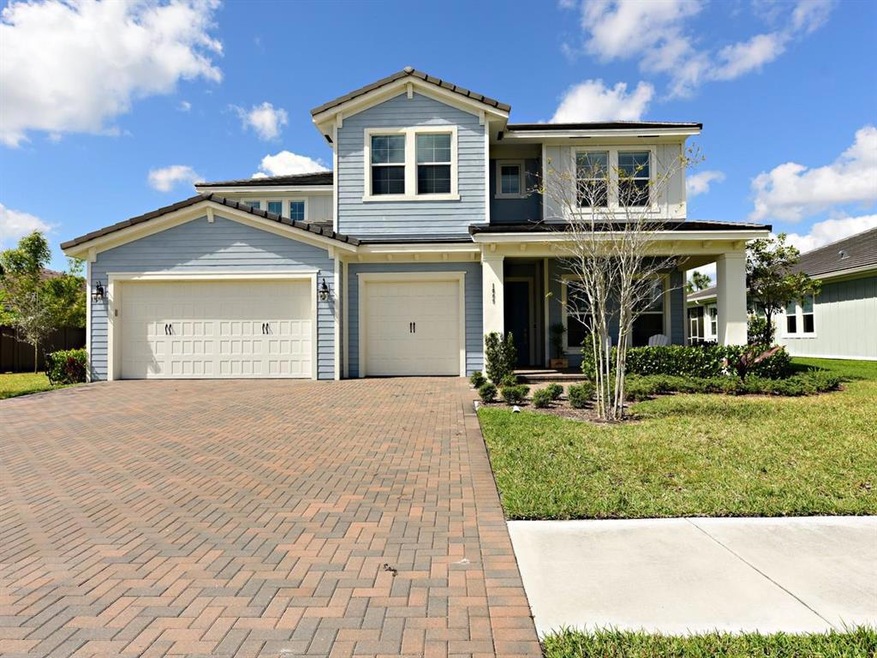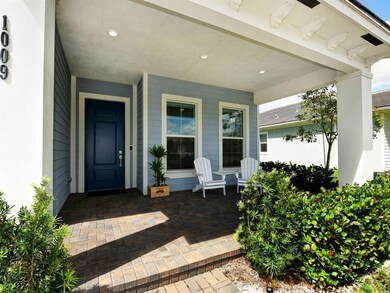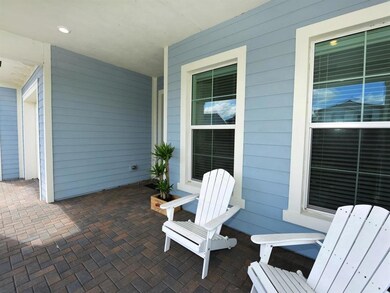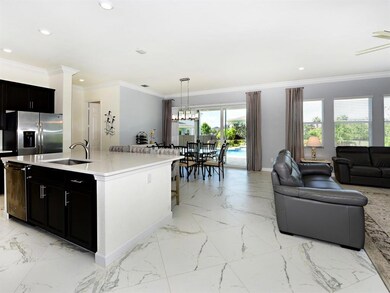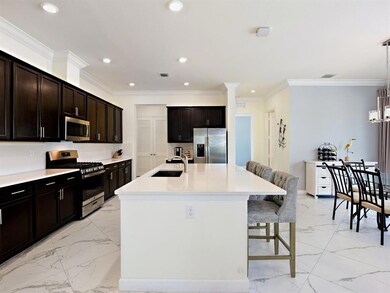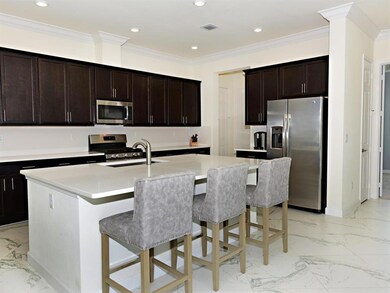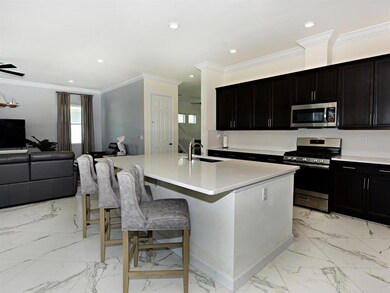
1009 Sterling Pine Place Loxahatchee, FL 33470
Arden NeighborhoodHighlights
- Boat Ramp
- Gated with Attendant
- Clubhouse
- Binks Forest Elementary School Rated A-
- Concrete Pool
- Recreation Room
About This Home
As of July 2025Rare and stunning 4457 Sq Ft Chelsea Model pool home with 5 bedrooms, 4 full bathrooms, Loft, Flexible/Foyer room entry and a 3 car garage that has gleaming designer cement flooring. This home has been gently lived in by the original purchasers as it was their second home and not frequently occupied. The open concept as well as the volume ceilings complete with crown molding and the seamless oversized Carrara style tile in the living areas add to the brightness and spaciousness. The kitchen boasts stainless appliances, miles of quartz countertops with a large sink-in island and tons of storage. The gorgeous new free form pool has a ledge for your chaise lounging chairs in the water and includes a stand for your sun umbrella.
Last Agent to Sell the Property
Patricia Jimeson
Inactive member License #3171142 Listed on: 03/15/2021
Home Details
Home Type
- Single Family
Est. Annual Taxes
- $8,169
Year Built
- Built in 2018
Lot Details
- 0.28 Acre Lot
- Fenced
- Sprinkler System
- Property is zoned PUD
HOA Fees
- $282 Monthly HOA Fees
Parking
- 3 Car Attached Garage
- Garage Door Opener
- Driveway
- Guest Parking
- On-Street Parking
Property Views
- Garden
- Pool
Home Design
- Concrete Roof
Interior Spaces
- 3,361 Sq Ft Home
- 2-Story Property
- High Ceiling
- Ceiling Fan
- Double Hung Metal Windows
- Blinds
- Sliding Windows
- Great Room
- Family Room
- Combination Dining and Living Room
- Den
- Recreation Room
- Loft
- Impact Glass
Kitchen
- Gas Range
- Microwave
- Ice Maker
- Dishwasher
- Disposal
Flooring
- Carpet
- Ceramic Tile
Bedrooms and Bathrooms
- 5 Bedrooms
- Split Bedroom Floorplan
- Walk-In Closet
- 4 Full Bathrooms
Laundry
- Laundry Room
- Dryer
- Washer
- Laundry Tub
Pool
- Concrete Pool
- Free Form Pool
- Saltwater Pool
- Pool Equipment or Cover
Outdoor Features
- Patio
Utilities
- Central Heating and Cooling System
- Gas Water Heater
- Cable TV Available
Listing and Financial Details
- Assessor Parcel Number 00404328010001450
Community Details
Overview
- Association fees include common areas, recreation facilities
- Arden Pud Pod A East & Po Subdivision
Amenities
- Clubhouse
- Business Center
Recreation
- Boat Ramp
- Boating
- Tennis Courts
- Community Basketball Court
- Pickleball Courts
- Community Cabanas
- Community Pool
- Community Spa
- Park
- Trails
Security
- Gated with Attendant
- Resident Manager or Management On Site
Ownership History
Purchase Details
Home Financials for this Owner
Home Financials are based on the most recent Mortgage that was taken out on this home.Purchase Details
Home Financials for this Owner
Home Financials are based on the most recent Mortgage that was taken out on this home.Purchase Details
Similar Homes in Loxahatchee, FL
Home Values in the Area
Average Home Value in this Area
Purchase History
| Date | Type | Sale Price | Title Company |
|---|---|---|---|
| Special Warranty Deed | $649,626 | Lennar Title Inc | |
| Warranty Deed | $658,000 | Cardinal Title Company Llc | |
| Special Warranty Deed | $488,040 | North American Title Company |
Mortgage History
| Date | Status | Loan Amount | Loan Type |
|---|---|---|---|
| Open | $519,701 | New Conventional | |
| Previous Owner | $526,400 | New Conventional |
Property History
| Date | Event | Price | Change | Sq Ft Price |
|---|---|---|---|---|
| 07/11/2025 07/11/25 | Sold | $910,000 | -3.1% | $271 / Sq Ft |
| 05/08/2025 05/08/25 | Price Changed | $939,500 | -1.1% | $280 / Sq Ft |
| 04/25/2025 04/25/25 | Price Changed | $950,000 | -2.6% | $283 / Sq Ft |
| 03/14/2025 03/14/25 | For Sale | $975,000 | +48.2% | $290 / Sq Ft |
| 06/16/2021 06/16/21 | Sold | $658,000 | +1.2% | $196 / Sq Ft |
| 05/17/2021 05/17/21 | Pending | -- | -- | -- |
| 03/15/2021 03/15/21 | For Sale | $649,900 | -- | $193 / Sq Ft |
Tax History Compared to Growth
Tax History
| Year | Tax Paid | Tax Assessment Tax Assessment Total Assessment is a certain percentage of the fair market value that is determined by local assessors to be the total taxable value of land and additions on the property. | Land | Improvement |
|---|---|---|---|---|
| 2024 | $11,625 | $629,225 | -- | -- |
| 2023 | $11,394 | $610,898 | $0 | $0 |
| 2022 | $11,411 | $593,105 | $0 | $0 |
| 2021 | $8,396 | $405,957 | $0 | $0 |
| 2020 | $8,169 | $400,352 | $0 | $0 |
| 2019 | $7,609 | $366,424 | $0 | $0 |
| 2018 | $2,447 | $88,000 | $88,000 | $0 |
| 2017 | $1,595 | $49,000 | $49,000 | $0 |
Agents Affiliated with this Home
-
Pamela Faith Silverman
P
Seller's Agent in 2025
Pamela Faith Silverman
Lang Realty - Boynton Beach
(877) 357-0618
3 in this area
28 Total Sales
-
Donna Speciale
D
Buyer's Agent in 2025
Donna Speciale
Coldwell Banker Realty
(561) 602-4820
1 in this area
64 Total Sales
-
P
Seller's Agent in 2021
Patricia Jimeson
Inactive member
-
Scott Jimeson
S
Seller Co-Listing Agent in 2021
Scott Jimeson
The Corcoran Group
(561) 906-1008
1 in this area
23 Total Sales
-
Nathan Zieman

Buyer's Agent in 2021
Nathan Zieman
The Corcoran Group
(732) 567-5375
1 in this area
46 Total Sales
Map
Source: BeachesMLS
MLS Number: R10699713
APN: 00-40-43-28-01-000-1450
- 19535 Split Rail Run
- 1018 Sweetgrass St
- 1049 Sterling Pine Place
- 1073 Sterling Pine Place
- 1080 Sterling Pine Place
- 1067 Sweetgrass St
- 915 Sweetgrass St
- 19655 Split Rail Run
- 848 Sterling Pine Place
- 1160 Sterling Pine Place
- 1125 Deer Haven Dr
- 1168 Sterling Pine Place
- 19742 Split Rail Run
- 959 Ember Ridge Run
- 943 Ember Ridge Run
- 1146 Chisel Plow Chase
- 19419 Broad Shore Walk
- 19579 Weathervane Way
- 19567 Weathervane Way
- 19739 Wheelbarrow Bend
