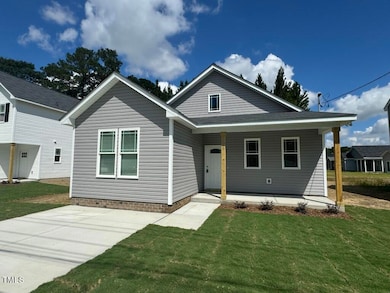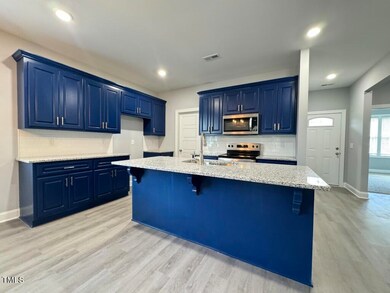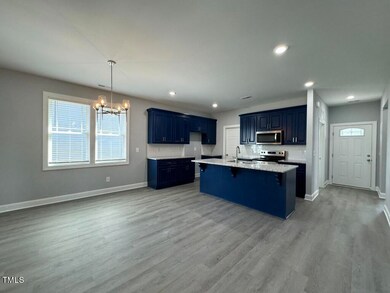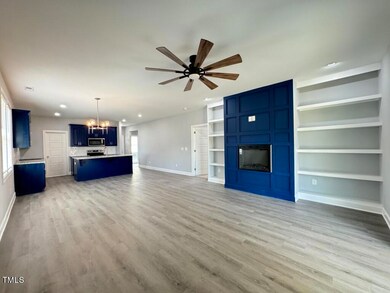
1009 Sunnybrook Rd S Wilson, NC 27893
Estimated payment $1,764/month
Highlights
- New Construction
- Granite Countertops
- Covered patio or porch
- Winstead Elementary School Rated 9+
- No HOA
- Breakfast Room
About This Home
AMAZING LENDER CONCESSIONS AVAILABLE! This home qualifies for community reinvestment loan! Custom Built Ranch Plan w/Rocking Chair Front Porch! Upgraded LVP Flooring Throughout Main Living Areas! Kitchen features Locally Made & Custom Painted Cabinets w/Brushed Nickel Pulls, Painted Center Island w/Breakfast Bar & Walk in Pantry! Open to Casual Dining Area w/Double Window! Owner's Suite features Plush Carpet & Walk in Closet! Owner's Bath w/LVP Flooring, Walk in Shower, Painted Dual Vanity w/Granite Top & Separate H20 Closet! Family Room with LVP Flooring, Electric Fireplace w/Accent Blue Painted Trim to Ceiling Surround & Flanking Built in Shelving, Ceiling Fan with Light & Slider Door to Rear Covered Patio! Spacious Secondary Bedrooms & Secondary Bath! Located close to Willow Springs Country Club, Wiggins Mill Reservoir & the Famous Beefmaster Inn Restaurant!
Open House Schedule
-
Saturday, July 26, 20252:00 to 5:00 pm7/26/2025 2:00:00 PM +00:007/26/2025 5:00:00 PM +00:00Add to Calendar
Home Details
Home Type
- Single Family
Year Built
- Built in 2024 | New Construction
Lot Details
- 6,098 Sq Ft Lot
- Landscaped
- Back and Front Yard
Home Design
- Home is estimated to be completed on 1/1/25
- Stem Wall Foundation
- Frame Construction
- Blown-In Insulation
- Batts Insulation
- Shingle Roof
- Vinyl Siding
- Low Volatile Organic Compounds (VOC) Products or Finishes
Interior Spaces
- 1,500 Sq Ft Home
- 1-Story Property
- Smooth Ceilings
- Ceiling Fan
- Electric Fireplace
- Entrance Foyer
- Family Room with Fireplace
- Breakfast Room
Kitchen
- Eat-In Kitchen
- Breakfast Bar
- Electric Range
- Microwave
- Plumbed For Ice Maker
- ENERGY STAR Qualified Dishwasher
- Stainless Steel Appliances
- Kitchen Island
- Granite Countertops
Flooring
- Carpet
- Luxury Vinyl Tile
Bedrooms and Bathrooms
- 3 Bedrooms
- Walk-In Closet
- 2 Full Bathrooms
- Double Vanity
- Low Flow Plumbing Fixtures
- Walk-in Shower
Laundry
- Laundry Room
- Laundry on main level
- Washer and Electric Dryer Hookup
Home Security
- Carbon Monoxide Detectors
- Fire and Smoke Detector
Parking
- 2 Parking Spaces
- Private Driveway
- 2 Open Parking Spaces
Eco-Friendly Details
- Energy-Efficient Construction
- Energy-Efficient HVAC
- Energy-Efficient Lighting
- Energy-Efficient Insulation
- Energy-Efficient Thermostat
- No or Low VOC Paint or Finish
Outdoor Features
- Covered patio or porch
Schools
- Vick Elementary School
- Charles H Darden Middle School
- Beddingfield High School
Utilities
- Forced Air Heating and Cooling System
- ENERGY STAR Qualified Water Heater
- Cable TV Available
Community Details
- No Home Owners Association
- Built by Zachary Ty Builders Inc
- Willow Springs Subdivision, Riley Floorplan
Map
Home Values in the Area
Average Home Value in this Area
Property History
| Date | Event | Price | Change | Sq Ft Price |
|---|---|---|---|---|
| 05/13/2025 05/13/25 | Price Changed | $269,900 | -0.9% | $180 / Sq Ft |
| 04/23/2025 04/23/25 | Price Changed | $272,400 | -0.9% | $182 / Sq Ft |
| 03/04/2025 03/04/25 | Price Changed | $275,000 | 0.0% | $183 / Sq Ft |
| 02/10/2025 02/10/25 | Price Changed | $274,900 | 0.0% | $183 / Sq Ft |
| 09/18/2024 09/18/24 | For Sale | $275,000 | -- | $183 / Sq Ft |
Similar Homes in Wilson, NC
Source: Doorify MLS
MLS Number: 10053191
- 1005 Sunnybrook Rd S
- 4015 Wiggins Mill Rd
- Lot 26 Squire Ct
- 2429 Winding Creek Dr SW
- 2425 Winding Creek Dr SW
- 0 Forest Hills Rd SW
- 2412 Winding Creek Dr SW
- 0 Wilco Blvd
- 0 Downing St SW
- 2410 Trull St SW
- 2510 Albany Ln SW
- 2506 Saint Christopher Cir SW Unit 4
- 2501 St Christopher Cir SW Unit 6
- 4333 U S 117
- 515 Dale St SW
- 3217 Dolostone Ct SW
- 2405 Horton Blvd SW Unit 2
- 2668 Forest Hills Rd SW
- 3501 Cranberry Ridge Dr SW
- 1201 Crawford St S
- 2110 Smallwood St SW
- 400 Crestview Ave SW
- 3513 Walker Dr W
- 3008 Winding Ridge Dr W
- 300 Pender St S
- 230 Goldsboro St SW
- 211 Kenan St W
- 100 Pine St W
- 215 Nash St E
- 702 Kenan St W
- 803 Rountree St NE
- 1605 Adams St N
- 1101 Corbett Ave N
- 3701 Ashbrook Dr NW
- 3761 Raleigh Road Pkwy W
- 1706 Vineyard Dr N
- 3503 Christopher Dr NW Unit B
- 3816 Starship Ln NW Unit A
- 4913 Summit Place Dr NW
- 7500a Aycocks Crossing Rd






