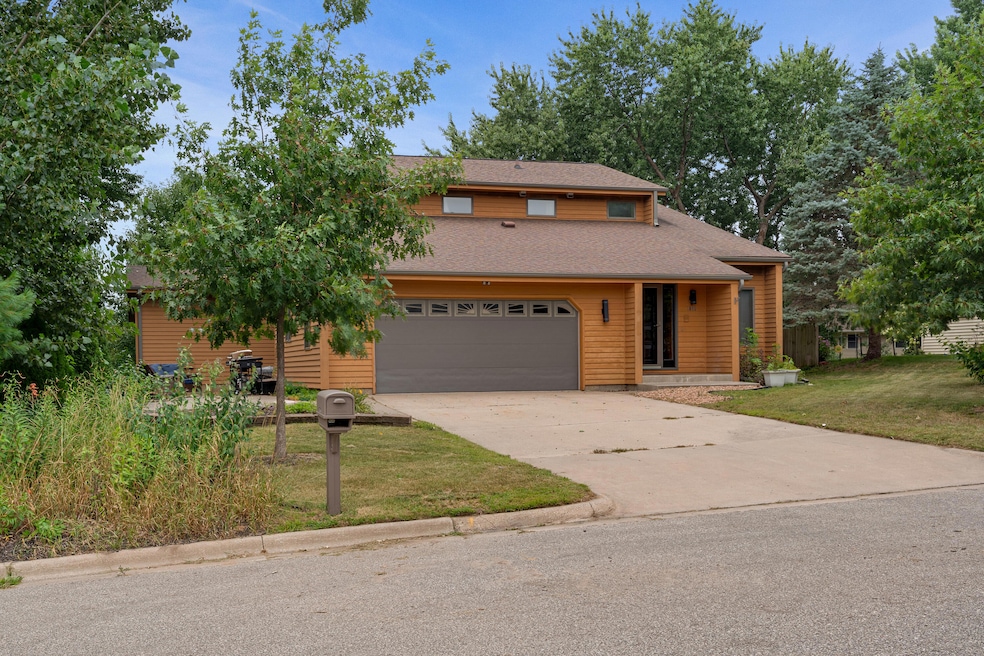1009 Sunrise Ct Onalaska, WI 54650
Estimated payment $2,710/month
Highlights
- Indoor Pool
- Open Floorplan
- Vaulted Ceiling
- Onalaska High School Rated A-
- Contemporary Architecture
- Fenced Yard
About This Home
Enjoy this Up to date and ready for you, Pool House. Step in and see this beautiful multilevel 4 br, 3.5 bath home. The upper level boasts 3 bedrooms 2 full baths; with the master ensuite. Enjoy the main floor living room and kitchen with newer appliances an additional den. Be the envy of your friend group as you invite them over to heated indoor pool! Also, enjoy the large rooms in the basement, including a 4th bedroom, laundry, storage and yet another den area. The garage features epoxied floors and an insulated garage door with a silent opener. Location, Location, Location in a highly sought after Park Ridge on a quiet street with a cul de sac. The back yard is Fully Fenced in, has mature trees, with a large deck and sun setter awning. Make this property yours today, you deserve it
Home Details
Home Type
- Single Family
Est. Annual Taxes
- $6,223
Lot Details
- 9,583 Sq Ft Lot
- Cul-De-Sac
- Fenced Yard
- Sprinkler System
Parking
- 2.5 Car Attached Garage
- Garage Door Opener
- Driveway
Home Design
- Contemporary Architecture
Interior Spaces
- 3,736 Sq Ft Home
- Multi-Level Property
- Open Floorplan
- Wet Bar
- Central Vacuum
- Vaulted Ceiling
- Electric Fireplace
- Gas Fireplace
Kitchen
- Oven
- Range
- Microwave
- Dishwasher
- Disposal
Bedrooms and Bathrooms
- 4 Bedrooms
Laundry
- Dryer
- Washer
Finished Basement
- Basement Fills Entire Space Under The House
- Finished Basement Bathroom
Pool
- Indoor Pool
- In Ground Pool
Schools
- Onalaska Middle School
- Onalaska High School
Utilities
- Forced Air Heating and Cooling System
- Heating System Uses Natural Gas
Listing and Financial Details
- Exclusions: Sellers Personal Items
- Assessor Parcel Number 018002449000
Map
Home Values in the Area
Average Home Value in this Area
Tax History
| Year | Tax Paid | Tax Assessment Tax Assessment Total Assessment is a certain percentage of the fair market value that is determined by local assessors to be the total taxable value of land and additions on the property. | Land | Improvement |
|---|---|---|---|---|
| 2023 | $6,223 | $390,000 | $47,900 | $342,100 |
| 2022 | $6,007 | $390,000 | $47,900 | $342,100 |
| 2021 | $5,956 | $340,100 | $35,200 | $304,900 |
| 2020 | $5,817 | $340,100 | $35,200 | $304,900 |
| 2019 | $5,930 | $340,100 | $35,200 | $304,900 |
| 2018 | $4,988 | $255,200 | $36,300 | $218,900 |
| 2017 | $4,964 | $255,200 | $36,300 | $218,900 |
| 2016 | $5,175 | $255,200 | $36,300 | $218,900 |
| 2015 | $5,422 | $249,100 | $35,500 | $213,600 |
| 2014 | $5,922 | $273,800 | $35,500 | $238,300 |
| 2013 | $5,893 | $273,800 | $35,500 | $238,300 |
Property History
| Date | Event | Price | Change | Sq Ft Price |
|---|---|---|---|---|
| 08/13/2025 08/13/25 | Pending | -- | -- | -- |
| 08/12/2025 08/12/25 | For Sale | $414,900 | +6.7% | $111 / Sq Ft |
| 07/15/2022 07/15/22 | Sold | $389,000 | 0.0% | $154 / Sq Ft |
| 05/31/2022 05/31/22 | Pending | -- | -- | -- |
| 05/11/2022 05/11/22 | For Sale | $389,000 | -- | $154 / Sq Ft |
Purchase History
| Date | Type | Sale Price | Title Company |
|---|---|---|---|
| Warranty Deed | $389,000 | Johns Flaherty & Collins Sc | |
| Warranty Deed | $249,000 | None Available | |
| Warranty Deed | $250,000 | None Available |
Mortgage History
| Date | Status | Loan Amount | Loan Type |
|---|---|---|---|
| Open | $378,000 | Construction | |
| Closed | $369,550 | New Conventional | |
| Previous Owner | $71,600 | New Conventional | |
| Previous Owner | $199,920 | New Conventional | |
| Previous Owner | $55,130 | Unknown |
Source: Metro MLS
MLS Number: 1930690
APN: 018-002449-000
- 1028 Terrace Dr Unit B
- 917 Northern Sands Place
- 1010 Whispering Winds Place N
- 203 Edwards Dr
- 1330 Ridgeway Ave
- 1212 Red Cedar Ct
- 1025 Kristy Ln
- 1334 Red Cedar Ct
- 539 10th Place
- 1028 Well St
- 431 4th Ave N
- 534 2nd Ave N
- 1118 Well St
- 1178 Aspen Valley Dr
- 1843 Tahoe Place
- 1922 Franklin St
- 216 13th Ct
- 1848 Wood Run Place
- 956 Westview Circle Dr
- 205 Main St







