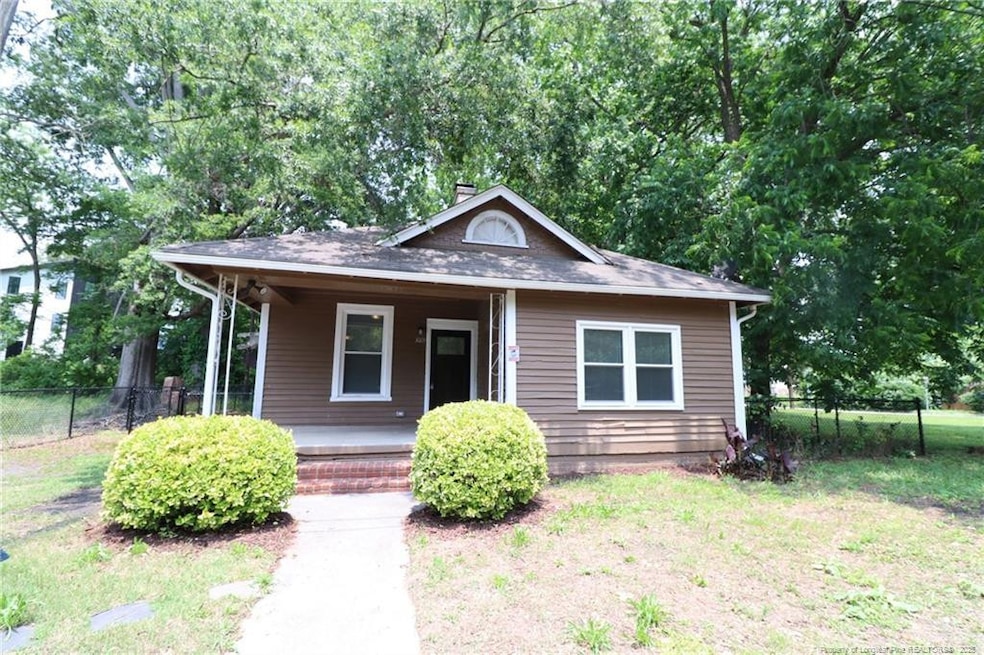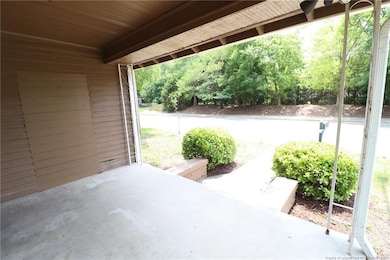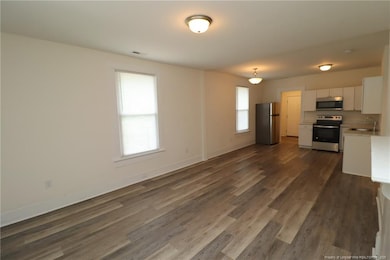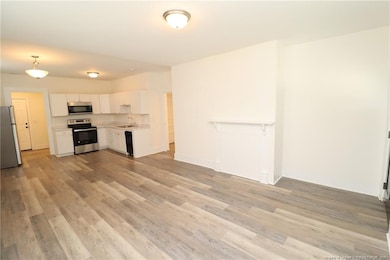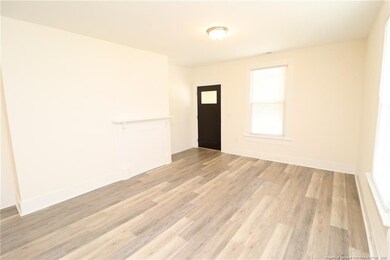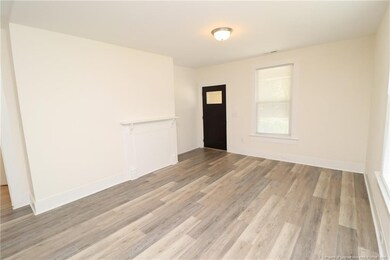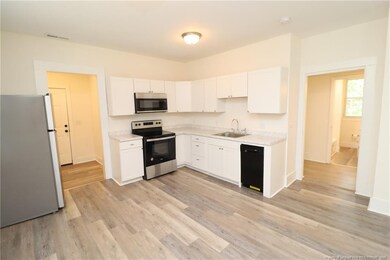1009 Taylor St Durham, NC 27701
City Center NeighborhoodHighlights
- Open Floorplan
- Covered patio or porch
- Interior Lot
- No HOA
- Fenced Yard
- <<tubWithShowerToken>>
About This Home
Tired of cookie-cutter homes? Come visit 1009 Taylor Street and prepare to fall in love with this charming and historic home available for immediate occupancy. This property has recently been treated to a meticulous renovation infusing it with modern features and finishes, while also retaining its core vintage character. A private driveway and a covered front porch greet you upon arrival. Once inside, you're greeted by ample natural light, bright living spaces and luxury plank flooring as far as the eye can see. Not a stitch of carpet to be found! The foyer opens into an expansive family room with a decorative fireplace and a design that makes furniture placement a breeze. The family room seamlessly intertwines with an adjacent dining area that's open to the kitchen; this open-concept design is very much modern and allows this home to work perfectly for today's lifestyle. The kitchen showcases timeless craftsman-style upper and lower cabinetry accentuated by stone-look countertops. A suite of sleek, stainless-steel appliances are as functional as they are attractive. Around the corner, you'll next enter a lovely rear breezeway as well as a laundry room with a washer and dryer provided for resident's use. 1009 Taylor Street continues to impress in the bedrooms. All three are generously-proportioned with ample closet space, tall ceilings and luxury plank flooring. The bathroom showcases a marble-topped vanity as well as an updated tub/shower with an additional nook for shelving of a small furniture piece. Before wrapping-up your tour, be sure to check out the fenced-in yard with plenty of space for BBQ's, outdoor activities, etc.
Listing Agent
SCHAMBS PROPERTY MANAGEMENT GROUP, INC. License #229285 Listed on: 06/11/2025
Home Details
Home Type
- Single Family
Est. Annual Taxes
- $1,596
Year Built
- Built in 1900
Lot Details
- 8,276 Sq Ft Lot
- Fenced Yard
- Fenced
- Interior Lot
Interior Spaces
- 1,100 Sq Ft Home
- 1-Story Property
- Open Floorplan
- Insulated Windows
- Blinds
- Entrance Foyer
- Combination Dining and Living Room
- Storage
- Luxury Vinyl Tile Flooring
- Crawl Space
- Fire and Smoke Detector
Kitchen
- <<microwave>>
- Dishwasher
Bedrooms and Bathrooms
- 3 Bedrooms
- 1 Full Bathroom
- <<tubWithShowerToken>>
Laundry
- Laundry on main level
- Dryer
- Washer
Additional Features
- Covered patio or porch
- Central Air
Listing and Financial Details
- Security Deposit $1,595
- Property Available on 6/11/25
Community Details
Overview
- No Home Owners Association
Pet Policy
- Pets Allowed
- $300 Pet Fee
Map
Source: Doorify MLS
MLS Number: LP745270
APN: 111744
- 507 N Elm St
- 730 Hopkins St
- 732 Hopkins St
- 1108 Taylor St
- 612 Belt St
- 806 Eva St
- 801 N Elm St
- 906 Holloway St
- 521 Eastway Ave Unit B
- 701 Holloway St
- 911 Holloway St
- 415 N Hyde Park Ave
- 405 N Hyde Park Ave
- 1812 N Alston Ave
- 919 Chester St
- 516 Ottawa Ave
- 217 Hood St
- 931 Ramseur St
- 500 Spruce St
- 1100 Chester St
- 801 N Elm St
- 218 N Dillard St
- 1000 Calvin St Unit B
- 1000 Calvin St Unit A
- 500 E Main St
- 1510 E Main St
- 500 E Main St Unit A3
- 500 E Main St Unit B3
- 500 E Main St Unit S1
- 500 Spruce St
- 313 Cherry Grove
- 1100 Hazel St
- 609 N Elizabeth St Unit "B"
- 629 N Queen St
- 510 E Pettigrew St
- 703 Park Ave
- 311 Canal St Unit A
- 311 Canal St
- 504 E Pettigrew St
- 1920 E Main St
