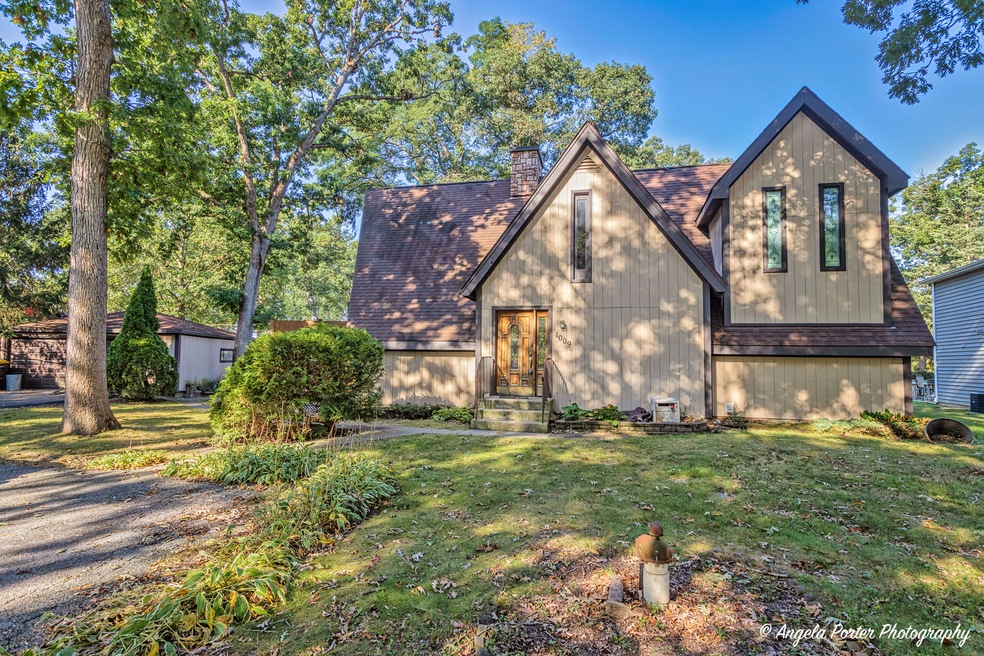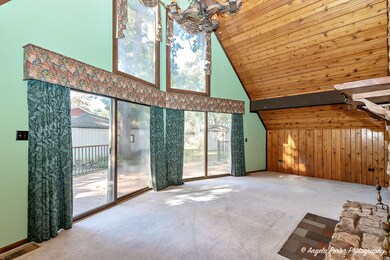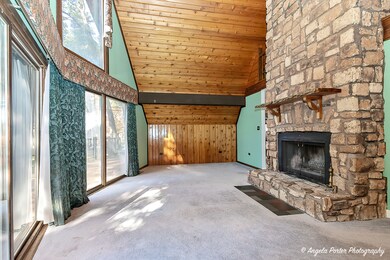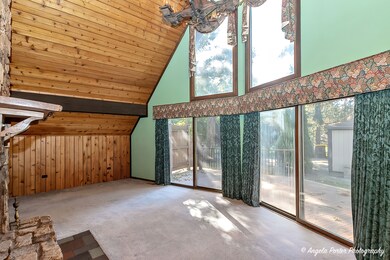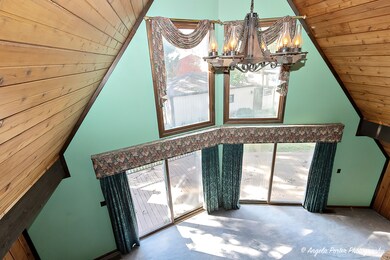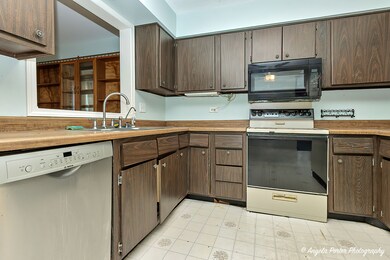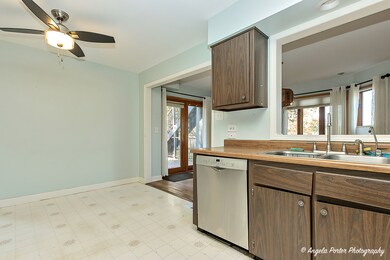
1009 Totem Trail McHenry, IL 60051
Emerald Park NeighborhoodHighlights
- Deck
- Vaulted Ceiling
- Loft
- Property is near a park
- Main Floor Bedroom
- Separate Outdoor Workshop
About This Home
As of October 2024Welcome to 1009 Totem Trail, a charming 4-bedroom, 2-bath home in the heart of McHenry! This property offers a fantastic lifestyle with a boat slip on the Chain O' Lakes and a spacious layout perfect for your creative touch. Step inside to a cozy living room featuring a fireplace and vaulted ceilings, setting a warm and inviting tone. The main level offers two well-sized bedrooms, a full bath, kitchen and a formal dining area. Upstairs, you'll find the primary bedroom, an additional bedroom with access to a large composite deck, and a full bath to serve both rooms. Outside, enjoy a detached 2-car garage with a workshop, plus a shed for extra storage. With a park and boat launch at the end of the street, this location is ideal for outdoor enthusiasts. Bring your ideas and make this your dream home!
Last Agent to Sell the Property
Dream Real Estate, Inc. License #471000585 Listed on: 09/26/2024

Home Details
Home Type
- Single Family
Est. Annual Taxes
- $6,049
Year Built
- Built in 1979
Lot Details
- 0.38 Acre Lot
- Lot Dimensions are 144x120x120x101
- Additional Parcels
HOA Fees
- $22 Monthly HOA Fees
Parking
- 2 Car Attached Garage
- Garage Transmitter
- Garage Door Opener
- Driveway
- Parking Included in Price
Home Design
- Asphalt Roof
- Concrete Perimeter Foundation
- Cedar
Interior Spaces
- 2,155 Sq Ft Home
- 2-Story Property
- Built-In Features
- Vaulted Ceiling
- Ceiling Fan
- Wood Burning Fireplace
- Family Room
- Living Room with Fireplace
- Dining Room
- Loft
- Crawl Space
Kitchen
- Range
- Microwave
- Dishwasher
Flooring
- Carpet
- Vinyl
Bedrooms and Bathrooms
- 4 Bedrooms
- 4 Potential Bedrooms
- Main Floor Bedroom
- Bathroom on Main Level
- 2 Full Bathrooms
Laundry
- Laundry Room
- Dryer
- Washer
Outdoor Features
- Tideland Water Rights
- Deck
- Separate Outdoor Workshop
Location
- Property is near a park
Utilities
- Forced Air Heating and Cooling System
- Humidifier
- Heating System Uses Natural Gas
- 200+ Amp Service
- Well
- Private or Community Septic Tank
Community Details
- Association fees include parking
- Oakhurst Improvement Associatio Association, Phone Number (815) 276-8069
- Oakhurst Subdivision
- Property managed by Oakhurst Improvement Association
Listing and Financial Details
- Senior Tax Exemptions
- Homeowner Tax Exemptions
- Senior Freeze Tax Exemptions
Ownership History
Purchase Details
Home Financials for this Owner
Home Financials are based on the most recent Mortgage that was taken out on this home.Similar Homes in the area
Home Values in the Area
Average Home Value in this Area
Purchase History
| Date | Type | Sale Price | Title Company |
|---|---|---|---|
| Warranty Deed | $330,000 | None Listed On Document |
Mortgage History
| Date | Status | Loan Amount | Loan Type |
|---|---|---|---|
| Open | $313,500 | New Conventional | |
| Previous Owner | $150,000 | Unknown | |
| Previous Owner | $8,585 | Unknown |
Property History
| Date | Event | Price | Change | Sq Ft Price |
|---|---|---|---|---|
| 10/25/2024 10/25/24 | Sold | $330,000 | 0.0% | $153 / Sq Ft |
| 09/28/2024 09/28/24 | Pending | -- | -- | -- |
| 09/26/2024 09/26/24 | For Sale | $329,900 | -- | $153 / Sq Ft |
Tax History Compared to Growth
Tax History
| Year | Tax Paid | Tax Assessment Tax Assessment Total Assessment is a certain percentage of the fair market value that is determined by local assessors to be the total taxable value of land and additions on the property. | Land | Improvement |
|---|---|---|---|---|
| 2023 | $5,134 | $82,104 | $10,454 | $71,650 |
| 2022 | $5,719 | $75,084 | $9,560 | $65,524 |
| 2021 | $5,444 | $70,396 | $8,963 | $61,433 |
| 2020 | $5,379 | $68,286 | $8,694 | $59,592 |
| 2019 | $5,202 | $64,923 | $8,266 | $56,657 |
| 2018 | $5,370 | $60,983 | $7,764 | $53,219 |
| 2017 | $5,796 | $58,424 | $7,438 | $50,986 |
| 2016 | $5,697 | $55,743 | $7,097 | $48,646 |
| 2013 | -- | $65,435 | $6,754 | $58,681 |
Agents Affiliated with this Home
-
Shawn Strach

Seller's Agent in 2024
Shawn Strach
The Dream Team Realtors
(815) 472-7720
5 in this area
200 Total Sales
-
Chris Popp

Buyer's Agent in 2024
Chris Popp
Baird Warner
(815) 914-1008
3 in this area
80 Total Sales
Map
Source: Midwest Real Estate Data (MRED)
MLS Number: 12121448
APN: 14-01-384-009
- 912 Laguna Dr
- 2618 Apache Trail
- 1124 Blackhawk Ave
- 3000 Miller Dr
- 0 S Broadway St Unit Lot WP001 22122883
- 0 S Broadway St
- 1204 Capri Terrace
- 1208 Capri Terrace
- 612 S Broadway St
- 2810 Brentwood Ln
- 3503 Vine St
- 209 S Emerald Dr
- 205 S Emerald Dr
- 1803 Orchard Ln
- 950 Donnelly Place
- 2425 W Riverside Dr
- 3707 Geneva Place
- 3711 Biscayne Rd
- 219 N River Rd
- Lot 19-20-21 Valley Rd
