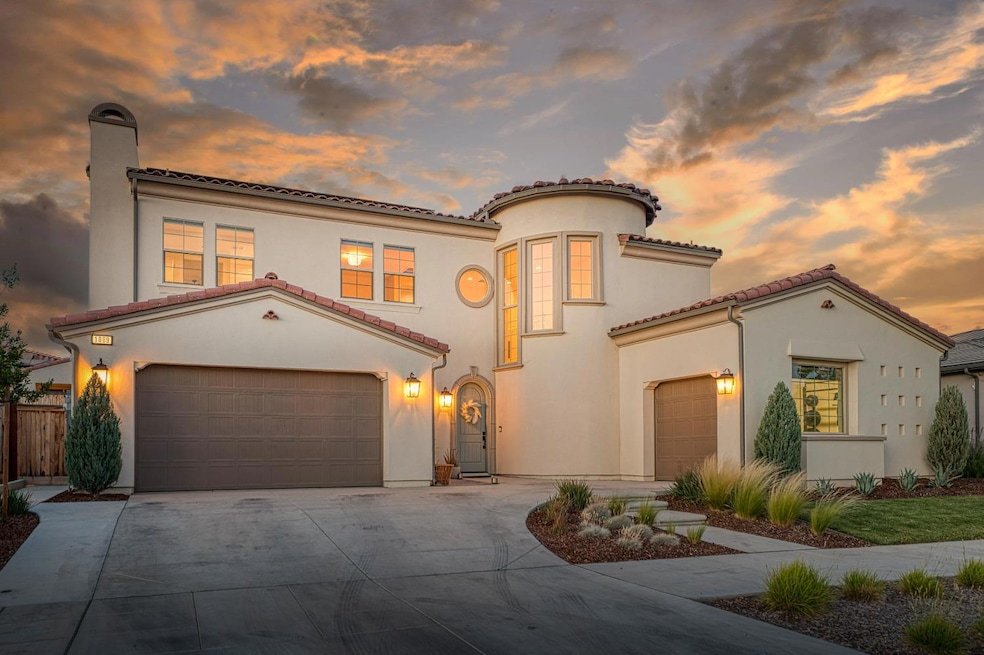
1009 Treasure Hills Dr Madera, CA 93636
Estimated payment $5,445/month
Highlights
- Fitness Center
- Colonial Architecture
- Loft
- Webster Elementary School Rated A-
- Clubhouse
- 1 Fireplace
About This Home
Imagine arriving home each day to a residence that fills you with pride.This exquisite architectural masterpiece stands as the most elegant of its kind - a rare gem that simply isn't built any more.The stunning Spanish-style elevation, complete with a castle-inspired tower, three-car garage, and an expansive driveway, sits prominently on Main Street in Tesoro Viejo. Owned solar adds lasting value to this remarkable offering.Step inside to a luminous open-concept layout featuring a sophisticated living area that flows seamlessly into a formal dining room A moon-shaped island with natural stone countertops anchors the kitchen, while a spacious home office provides the perfect work-from-home solution.The private backyard is a true sanctuary, with a charming water fountain and ample room for children to play or for hosting gatherings under the stars.Ascend the elegant spiral staircase and experience the luxurious mansion feel. The primary suite boasts a spa-inspired bathroom and a hot tub with scenic views, while the walk-in closet rivals the size of an extra bedroom. A large loft and two additional bedrooms complete the upstairs layout. On the main floor, you'll also find a private guest suite - perfect for multigenerational living or visiting family and friends. This home offers a rare combination of modern luxury, sustainable features, and timeless design - all priced to impress.Don't miss your opportunity to own this architectural gem. Schedule your private tour today.
Home Details
Home Type
- Single Family
Est. Annual Taxes
- $10,632
Year Built
- Built in 2022
Lot Details
- 7,405 Sq Ft Lot
- Front and Back Yard Sprinklers
HOA Fees
- $200 Monthly HOA Fees
Home Design
- Colonial Architecture
- Spanish Architecture
- Concrete Foundation
- Tile Roof
- Stucco
Interior Spaces
- 3,495 Sq Ft Home
- 2-Story Property
- 1 Fireplace
- Loft
- Laundry in unit
Bedrooms and Bathrooms
- 4 Bedrooms
- 3.5 Bathrooms
Additional Features
- Covered Patio or Porch
- Central Heating and Cooling System
Community Details
Overview
- Greenbelt
Amenities
- Clubhouse
Recreation
- Community Playground
- Fitness Center
- Community Pool
- Community Spa
Map
Home Values in the Area
Average Home Value in this Area
Tax History
| Year | Tax Paid | Tax Assessment Tax Assessment Total Assessment is a certain percentage of the fair market value that is determined by local assessors to be the total taxable value of land and additions on the property. | Land | Improvement |
|---|---|---|---|---|
| 2025 | $10,632 | $813,351 | $98,838 | $714,513 |
| 2023 | $10,632 | $781,768 | $95,000 | $686,768 |
| 2022 | $2,102 | $14,795 | $14,795 | $0 |
| 2021 | $2,036 | $14,505 | $14,505 | $0 |
| 2020 | $1,045 | $14,357 | $14,357 | $0 |
Property History
| Date | Event | Price | Change | Sq Ft Price |
|---|---|---|---|---|
| 07/08/2025 07/08/25 | Pending | -- | -- | -- |
| 06/20/2025 06/20/25 | For Sale | $799,999 | -- | $229 / Sq Ft |
Purchase History
| Date | Type | Sale Price | Title Company |
|---|---|---|---|
| Grant Deed | -- | Old Republic Title | |
| Grant Deed | $782,000 | Old Republic Title | |
| Grant Deed | -- | Old Republic Title |
Mortgage History
| Date | Status | Loan Amount | Loan Type |
|---|---|---|---|
| Previous Owner | $741,000 | New Conventional |
Similar Homes in Madera, CA
Source: Fresno MLS
MLS Number: 632549
APN: 081-340-040
- 4415 Horizon Dr
- 4342 Oak Knoll Rd
- 4284 Hillside Rd
- 503 Cathedral Ct
- 37367 Marciel Ave
- 36632 Marciel Ave
- 1 Road 36
- 36065 Manon Ave
- 35723 Avenue 13
- 12236 Gabor Way
- 36950 Pauline Ave
- 36648 Pauline Ave
- 35427 Avenue 14
- 12783 Road 35 1 2
- 36400 Avenue 12
- 12173 Road 36
- 36417 Orange Grove Ave
- 12126 Topper Rd
- 12701 Road 35 1 2
- 35580 John Albert Dr






