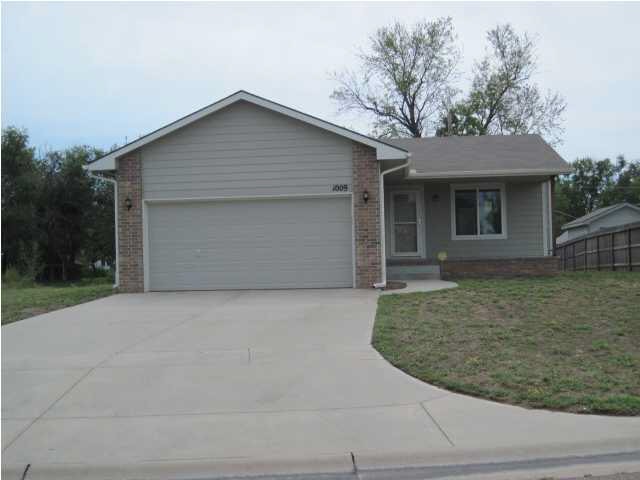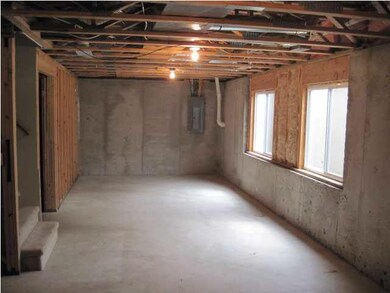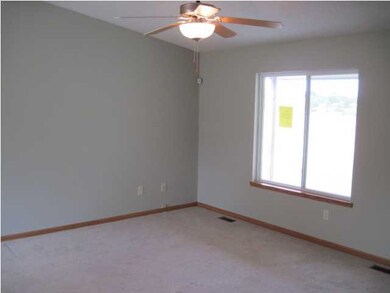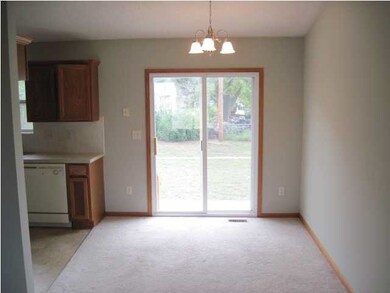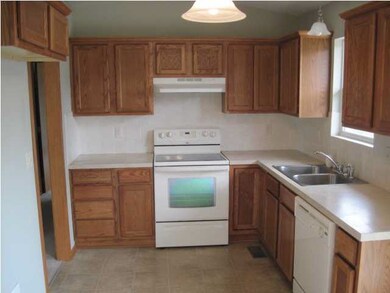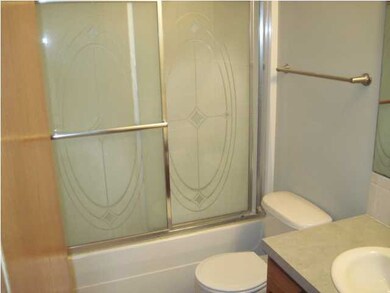
1009 W 50th St S Wichita, KS 67217
South Seneca NeighborhoodHighlights
- Vaulted Ceiling
- 2 Car Attached Garage
- Patio
- Ranch Style House
- Storm Windows
- Home Security System
About This Home
As of July 2019Young home with 2 bedrooms and 1 bath ready to be your forever home. Purchase this property for as little as 3% down! It is strongly encouraged that an offer includes proof of funds (if cash offer), or pre-approval (if financing) and is a requirement for seller's final acceptance.
Last Agent to Sell the Property
BOB ALLEN
Kansas REO Properties, LLC License #44383 Listed on: 09/10/2012
Home Details
Home Type
- Single Family
Est. Annual Taxes
- $1,322
Year Built
- Built in 2007
Lot Details
- 8,450 Sq Ft Lot
- Sprinkler System
Home Design
- Ranch Style House
- Frame Construction
- Composition Roof
Interior Spaces
- 2 Bedrooms
- Vaulted Ceiling
- Ceiling Fan
- Combination Kitchen and Dining Room
- 220 Volts In Laundry
Kitchen
- Oven or Range
- Range Hood
- Dishwasher
- Disposal
Finished Basement
- Basement Fills Entire Space Under The House
- Finished Basement Bathroom
- Laundry in Basement
- Natural lighting in basement
Home Security
- Home Security System
- Storm Windows
- Storm Doors
Parking
- 2 Car Attached Garage
- Garage Door Opener
Outdoor Features
- Patio
- Rain Gutters
Schools
- Cessna Elementary School
- Truesdell Middle School
- South High School
Utilities
- Forced Air Heating and Cooling System
- Heating System Uses Gas
Ownership History
Purchase Details
Home Financials for this Owner
Home Financials are based on the most recent Mortgage that was taken out on this home.Purchase Details
Home Financials for this Owner
Home Financials are based on the most recent Mortgage that was taken out on this home.Purchase Details
Home Financials for this Owner
Home Financials are based on the most recent Mortgage that was taken out on this home.Purchase Details
Home Financials for this Owner
Home Financials are based on the most recent Mortgage that was taken out on this home.Purchase Details
Purchase Details
Home Financials for this Owner
Home Financials are based on the most recent Mortgage that was taken out on this home.Similar Homes in Wichita, KS
Home Values in the Area
Average Home Value in this Area
Purchase History
| Date | Type | Sale Price | Title Company |
|---|---|---|---|
| Warranty Deed | -- | Security 1St Title Llc | |
| Warranty Deed | -- | Security 1St Title | |
| Warranty Deed | -- | Security 1St Title | |
| Special Warranty Deed | -- | Ctc | |
| Warranty Deed | -- | None Available | |
| Warranty Deed | -- | None Available |
Mortgage History
| Date | Status | Loan Amount | Loan Type |
|---|---|---|---|
| Open | $147,283 | FHA | |
| Previous Owner | $125,564 | FHA | |
| Previous Owner | $17,250 | Future Advance Clause Open End Mortgage | |
| Previous Owner | $72,000 | New Conventional | |
| Previous Owner | $75,050 | New Conventional | |
| Previous Owner | $3,100 | Purchase Money Mortgage |
Property History
| Date | Event | Price | Change | Sq Ft Price |
|---|---|---|---|---|
| 07/03/2019 07/03/19 | Sold | -- | -- | -- |
| 05/29/2019 05/29/19 | Pending | -- | -- | -- |
| 05/28/2019 05/28/19 | For Sale | $150,000 | +15.5% | $88 / Sq Ft |
| 07/27/2016 07/27/16 | Sold | -- | -- | -- |
| 06/19/2016 06/19/16 | Pending | -- | -- | -- |
| 06/07/2016 06/07/16 | For Sale | $129,900 | +34.1% | $76 / Sq Ft |
| 01/16/2013 01/16/13 | Sold | -- | -- | -- |
| 11/21/2012 11/21/12 | Pending | -- | -- | -- |
| 09/10/2012 09/10/12 | For Sale | $96,900 | -- | $102 / Sq Ft |
Tax History Compared to Growth
Tax History
| Year | Tax Paid | Tax Assessment Tax Assessment Total Assessment is a certain percentage of the fair market value that is determined by local assessors to be the total taxable value of land and additions on the property. | Land | Improvement |
|---|---|---|---|---|
| 2025 | $2,409 | $25,151 | $5,716 | $19,435 |
| 2023 | $2,409 | $20,758 | $4,405 | $16,353 |
| 2022 | $3,529 | $18,420 | $4,152 | $14,268 |
| 2021 | $3,594 | $18,420 | $2,703 | $15,717 |
| 2020 | $3,505 | $17,584 | $2,703 | $14,881 |
| 2019 | $3,322 | $15,986 | $2,703 | $13,283 |
| 2018 | $3,220 | $15,077 | $2,139 | $12,938 |
| 2017 | $3,186 | $0 | $0 | $0 |
| 2016 | $2,772 | $0 | $0 | $0 |
| 2015 | $2,802 | $0 | $0 | $0 |
| 2014 | $2,784 | $0 | $0 | $0 |
Agents Affiliated with this Home
-

Seller's Agent in 2019
Tobi Castelli
Keller Williams Hometown Partners
(316) 734-0579
2 in this area
160 Total Sales
-

Buyer's Agent in 2019
Tulio A. Pardo
Better Homes & Gardens Real Estate Wostal Realty
(316) 619-3975
2 in this area
48 Total Sales
-

Seller's Agent in 2016
Tammy Schmidt
Berkshire Hathaway PenFed Realty
(316) 617-2356
19 in this area
236 Total Sales
-
B
Seller's Agent in 2013
BOB ALLEN
Realty Executives
-

Buyer's Agent in 2013
Reuben Loyd
ERA Great American Realty
(316) 806-1241
4 in this area
134 Total Sales
Map
Source: South Central Kansas MLS
MLS Number: 342537
APN: 214-20-0-24-06-009.01
- 929 W Sunrise Dr
- 900 W 51st St S
- 901 W Hazel Ave
- 512 W 50th Ct S
- 717 W Sunrise Dr
- 5007 S Sycamore Ave
- Lot 15 Block 1 Sycamore Pond Add
- 804 W 52nd St S
- 5003 S Sycamore Ave
- 5002 S Sycamore St
- 5048 & 5050 S Sycamore Ct
- 554 & 556 W 50th Ct S
- 5042 & 5044 S Sycamore Ct
- 542 & 544 W 50th Ct S
- 548 & 550 W 50th Ct S
- 536 & 538 W 50th Ct S
- 530 & 532 W 50th Ct S
- 512 & 514 W 50th Ct S
- 518 & 520 W 50th Ct S
- 524 & 526 W 50th Ct S
