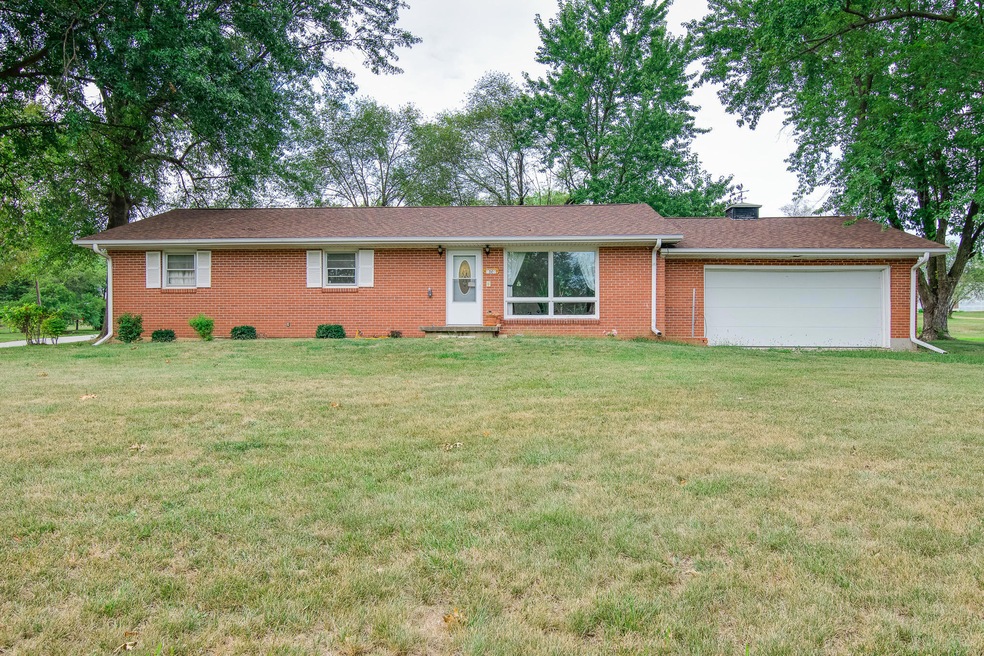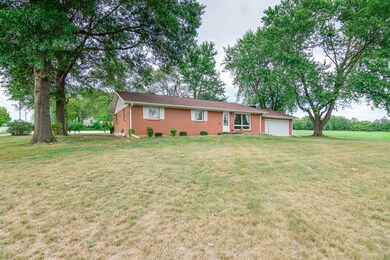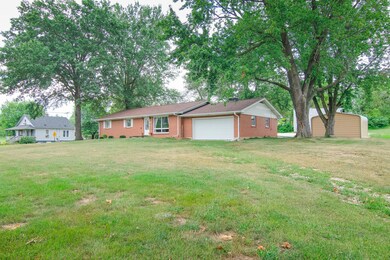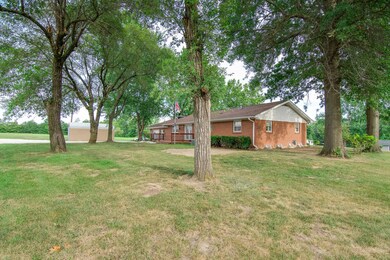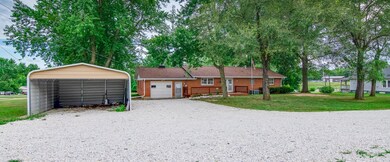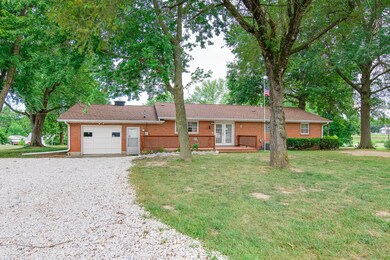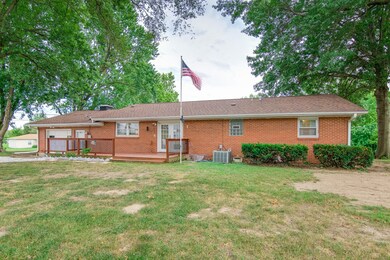
1009 W 7th St Fulton, MO 65251
Highlights
- Deck
- Wood Flooring
- No HOA
- Ranch Style House
- Bonus Room
- Lower Floor Utility Room
About This Home
As of October 2019Well Cared for Home in Fulton! Traditional brick home includes master bedroom suite and 2 additional bedrooms, separate kitchen, dining and living areas, hardwood & tile floors throughout, rear patio doors exit to a large 27 x 10 wooden deck. Lower level has wood finish walls and a large bar area, perfect for entertaining. Convenient, attached 1 car drive-through garage, additionally; a 30 x 18 carport and 40 x 25 detached garage provide lots of extra space for parking, a workshop/hobby area. Tons of potential! Easy access to Highway 54 and the downtown. Come see this lovely property today!
Last Agent to Sell the Property
Wolfe Realty License #2007010758 Listed on: 08/16/2019
Last Buyer's Agent
1400 1400
71
Home Details
Home Type
- Single Family
Est. Annual Taxes
- $1,252
Year Built
- 1960
Lot Details
- Level Lot
Parking
- 1 Car Garage
- Carport
- Dirt Driveway
Home Design
- Ranch Style House
- Traditional Architecture
- Concrete Foundation
- Poured Concrete
- Architectural Shingle Roof
Interior Spaces
- Ceiling Fan
- Paddle Fans
- Family Room
- Living Room
- Formal Dining Room
- Bonus Room
- Lower Floor Utility Room
- Utility Room
- Finished Basement
- Interior Basement Entry
Kitchen
- Microwave
- Dishwasher
Flooring
- Wood
- Concrete
- Tile
Bedrooms and Bathrooms
- 3 Bedrooms
- Primary bathroom on main floor
Outdoor Features
- Deck
- Shop
- Front Porch
Schools
- Fulton Elementary And Middle School
- Fulton High School
Utilities
- Forced Air Heating and Cooling System
- Heating System Uses Natural Gas
- High Speed Internet
Community Details
- No Home Owners Association
- Fulton Subdivision
Listing and Financial Details
- Assessor Parcel Number 13-04.0-18.0-10-001-016.000
Ownership History
Purchase Details
Home Financials for this Owner
Home Financials are based on the most recent Mortgage that was taken out on this home.Similar Homes in Fulton, MO
Home Values in the Area
Average Home Value in this Area
Purchase History
| Date | Type | Sale Price | Title Company |
|---|---|---|---|
| Warranty Deed | -- | -- |
Mortgage History
| Date | Status | Loan Amount | Loan Type |
|---|---|---|---|
| Open | $128,000 | New Conventional |
Property History
| Date | Event | Price | Change | Sq Ft Price |
|---|---|---|---|---|
| 10/24/2019 10/24/19 | Sold | -- | -- | -- |
| 10/24/2019 10/24/19 | Sold | -- | -- | -- |
| 09/11/2019 09/11/19 | Pending | -- | -- | -- |
| 08/16/2019 08/16/19 | For Sale | $165,000 | -- | $65 / Sq Ft |
Tax History Compared to Growth
Tax History
| Year | Tax Paid | Tax Assessment Tax Assessment Total Assessment is a certain percentage of the fair market value that is determined by local assessors to be the total taxable value of land and additions on the property. | Land | Improvement |
|---|---|---|---|---|
| 2024 | $1,637 | $26,463 | $0 | $0 |
| 2023 | $1,637 | $25,988 | $0 | $0 |
| 2022 | $1,600 | $25,988 | $1,482 | $24,506 |
| 2021 | $1,598 | $25,988 | $1,482 | $24,506 |
| 2020 | $1,620 | $25,988 | $1,482 | $24,506 |
| 2019 | $1,330 | $22,046 | $1,235 | $20,811 |
| 2018 | $1,252 | $20,072 | $1,235 | $18,837 |
| 2017 | $1,113 | $20,072 | $1,235 | $18,837 |
| 2016 | $888 | $15,350 | $0 | $0 |
| 2015 | $869 | $15,350 | $0 | $0 |
| 2014 | -- | $15,350 | $0 | $0 |
Agents Affiliated with this Home
-
Suzanna Wolfe

Seller's Agent in 2019
Suzanna Wolfe
Wolfe Realty
(573) 245-8774
315 Total Sales
-
1
Buyer's Agent in 2019
1400 1400
71
-
N
Buyer's Agent in 2019
NON-MEMBER
NON MEMBER
-
N
Buyer's Agent in 2019
NON MEMBER
NON MEMBER
-
Bunnie Trickey Cotten
B
Buyer's Agent in 2019
Bunnie Trickey Cotten
RE/MAX
(573) 761-3417
184 Total Sales
Map
Source: Columbia Board of REALTORS®
MLS Number: 387675
APN: 13-04.0-18.0-10-001-016.000
