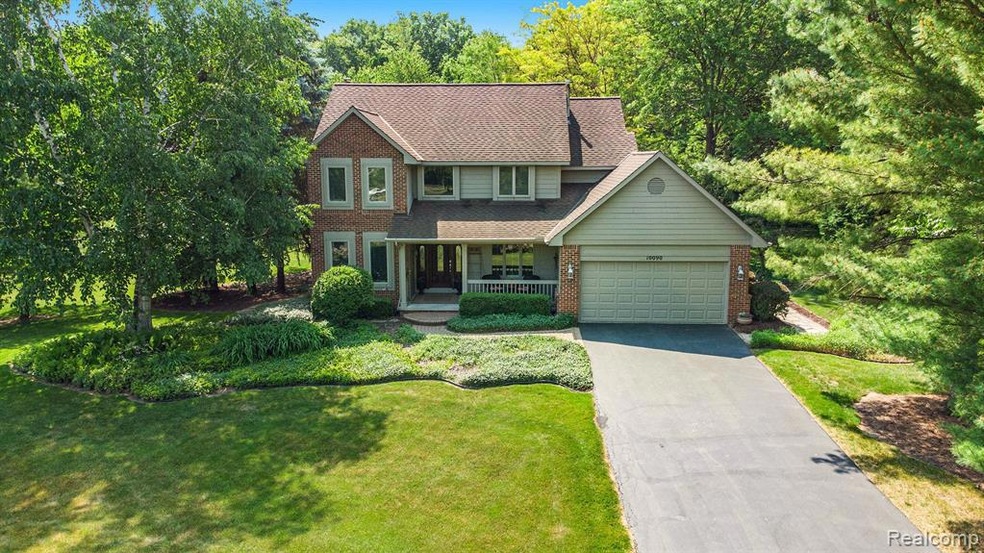BEAUTIFUL, CUSTOM BUILT TWO-STORY HOME in HOLLY is SITUATED on JUST OVER an ACRE at the END of a PRIVATE CUL-DE-SAC. FEATURES FOUR SPACIOUS BEDROOMS, THREE FULL and ONE HALF BATHROOMS; plus OPEN, BRIGHT & CHEERFUL KITCHEN with STAINLESS APPLIANCES, QUARTZ COUNTERTOPS, PANTRY, COFFEE STATION and a HUGE ISLAND!!! FIRE-LIT LIVING ROOM, OFFICE, DINING and LAUNDRY ROOMS are on the MAIN LEVEL too. SECOND LEVEL has a LARGE PRIMARY SUITE with GORGEOUS BATHROOM and WiC. FULL, FINISHED DAYLIGHT BASEMENT has a FIRE-LIT FAMILY ROOM, FLEX ROOM, AMPLE STORAGE SPACE and a FULL TILED BATHROOM. EXTENSIVE LANDSCAPING (with SPRINKLER SYSTEM), TREES and GARDENS PRESENT a PARK-LIKE SETTING; this LOT is ADJACENT to a COMMON (~35-ACRE) WOODED AREA. CUSTOM DECK, SHED and PLAYHOUSE for FAMILY FUN and OUTDOOR ENTERTAINING! LOVINGLY MAINTAINED by ORIGINAL OWNERS with SEVERAL RECENT UPDATES including KITCHEN, APPLIANCES, BATHROOMS, FLOOR COVERINGS, VARIOUS MECHANICALS and DECK; plus WHOLE-HOUSE GENERATOR is INCLUDED. CONVENIENT to LOCAL SCHOOLS, TOWN, SHOPS, RESTAURANTS and EXPRESSWAYS.

