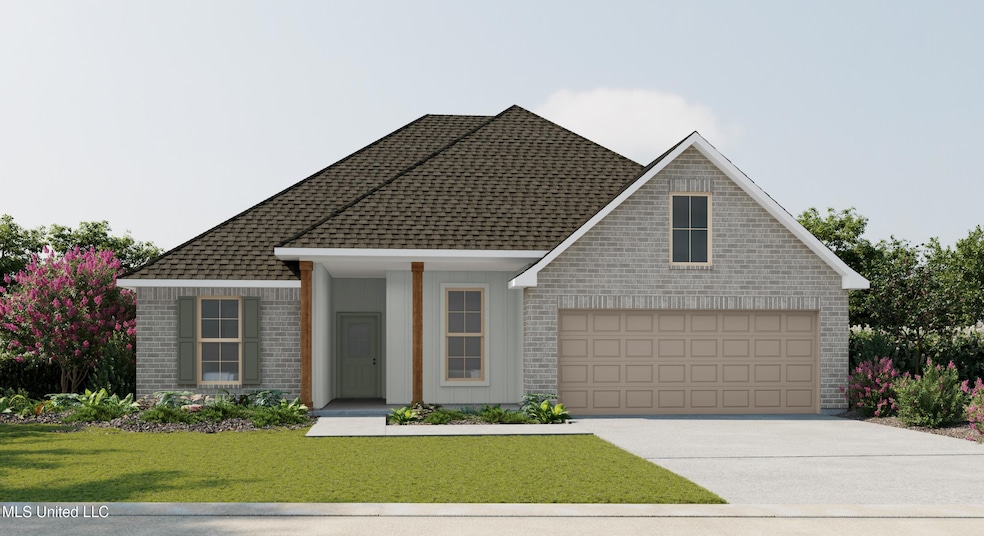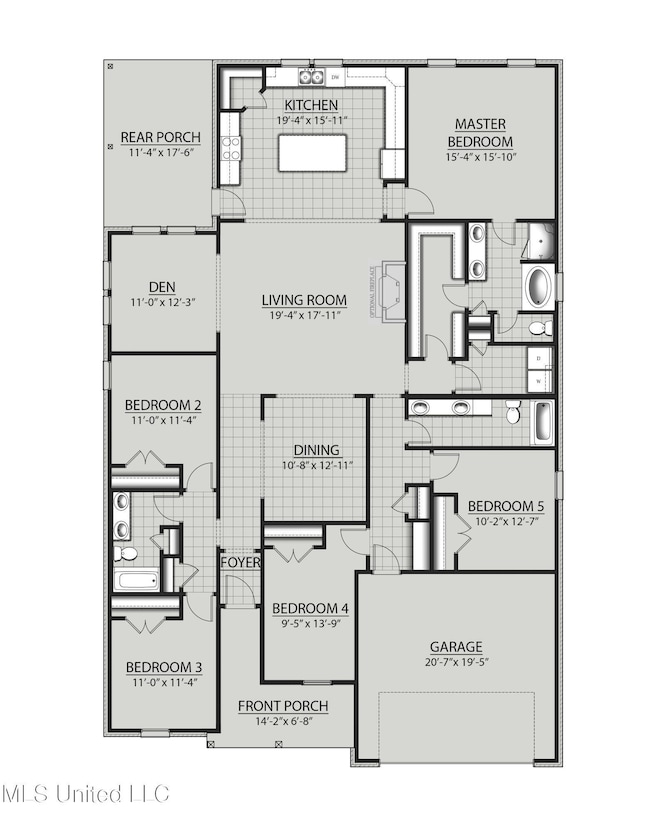10090 Patrick Dr Gulfport, MS 39503
Estimated payment $2,292/month
Highlights
- New Construction
- Open Floorplan
- High Ceiling
- Harrison Central Elementary School Rated A-
- Traditional Architecture
- Granite Countertops
About This Home
Awesome builder rate! Restrictions apply.
The HICKORY III H in Landry Trace community offers a 5-bedroom, 3 full bathroom, open design with formal dining room and separate den. Upgrades for this home include luxury vinyl plank flooring, gas kitchen appliance package, upgraded kitchen backsplash, undermount cabinet lighting, framed mirrors in all baths, LED coach lights on each side of the garage, and more! Special Features: double vanity, garden tub, separate shower, and walk-in closet in master bath, double vanity in all other baths, kitchen island, walk-in pantry, boot bench at garage entry, covered porches, undermount sinks, LED lighting throughout, recessed lighting, ceiling fans in living and master, smart connect Wi-Fi thermostat, smoke and carbon monoxide detectors, landscaping package, and more! Efficient Features: tankless gas water heater, kitchen appliance package with electric range, low E tilt-in windows, radiant barrier roof decking, and more!
Home Details
Home Type
- Single Family
Year Built
- New Construction
Lot Details
- 0.27 Acre Lot
- Lot Dimensions are 78x142x81x158
- Interior Lot
HOA Fees
- $42 Monthly HOA Fees
Parking
- 2 Car Direct Access Garage
- Garage Door Opener
- Driveway
Home Design
- Traditional Architecture
- Brick Exterior Construction
- Slab Foundation
- Architectural Shingle Roof
- Siding
Interior Spaces
- 2,720 Sq Ft Home
- 1-Story Property
- Open Floorplan
- Built-In Features
- High Ceiling
- Ceiling Fan
- Recessed Lighting
- Low Emissivity Windows
- Window Screens
- Entrance Foyer
- Laundry Room
Kitchen
- Breakfast Bar
- Walk-In Pantry
- Range
- Microwave
- Dishwasher
- Kitchen Island
- Granite Countertops
- Disposal
Flooring
- Carpet
- Luxury Vinyl Tile
Bedrooms and Bathrooms
- 5 Bedrooms
- Walk-In Closet
- 3 Full Bathrooms
- Double Vanity
- Soaking Tub
- Separate Shower
Home Security
- Smart Thermostat
- Carbon Monoxide Detectors
- Fire and Smoke Detector
Outdoor Features
- Front Porch
Schools
- Harrison Central Elementary School
- West Harrison Middle School
- West Harrison High School
Utilities
- Central Heating and Cooling System
- Heating System Uses Natural Gas
- Tankless Water Heater
Community Details
- Landry Trace Subdivision
Listing and Financial Details
- Assessor Parcel Number 0709c-02-008.005
Map
Home Values in the Area
Average Home Value in this Area
Tax History
| Year | Tax Paid | Tax Assessment Tax Assessment Total Assessment is a certain percentage of the fair market value that is determined by local assessors to be the total taxable value of land and additions on the property. | Land | Improvement |
|---|---|---|---|---|
| 2025 | -- | $2,400 | $0 | $0 |
Property History
| Date | Event | Price | List to Sale | Price per Sq Ft |
|---|---|---|---|---|
| 11/11/2025 11/11/25 | For Sale | $358,636 | -- | $132 / Sq Ft |
Source: MLS United
MLS Number: 4131133
APN: 0709C-02-008.005
- 10166 Patrick Dr
- 10069 Patrick Dr
- 10077 Patrick Dr
- 10061 Patrick Dr
- 10318 Patrick Dr
- 10322 Caroline Dr
- 10308 Caroline Dr
- 10415 E Landon Green Cir
- 16th 7th St
- 10485 E Landon Green Cir
- 10590 Landon Meadows Dr
- 10430 Landon Meadows Dr
- 10496 Landon Meadows Dr
- 10598 Landon Meadows Dr
- 10510 W Landon Green Cir
- Kai Plan at Landon Meadows
- Coral Plan at Landon Meadows
- Opal Plan at Landon Meadows
- Dune Plan at Landon Meadows
- Brooks Plan at Landon Meadows
- 16060 S April Dr
- 17925 Tingle Dr
- 11350 New Orleans Ave
- 11213 Dobson Rd Unit 6
- 11353 Camden Ct Cir
- 11376 Camden Court Cir
- 11450 Camden Ct Cir
- 14970 Rowan Oak St
- 18511 Devin Ct
- 10471 Three Rivers Rd
- 14799 Audubon Lake Blvd
- 14958 Rowan Oak St
- 14939 Angela Dr
- 12465 Canal Rd Unit B
- 112 Missouri St
- 8420 Us 49
- 154 Ben Dr
- 15241 Parkwood Dr N Unit D
- 101 S Kern Dr
- 3903 Monterey Dr


