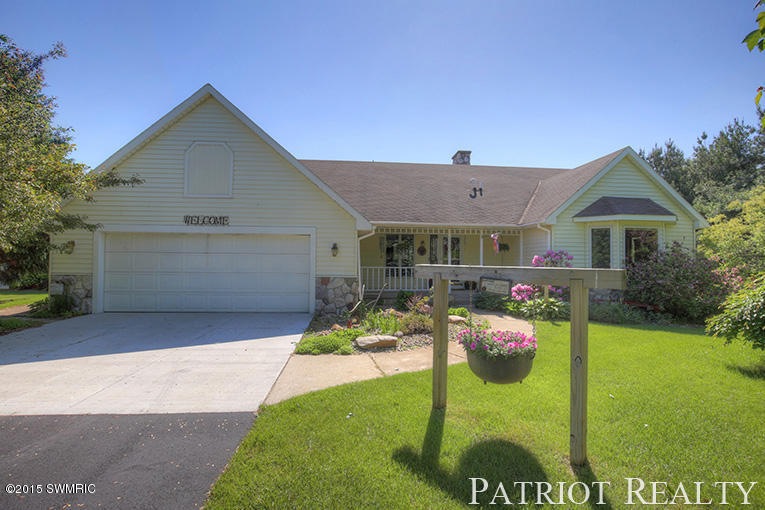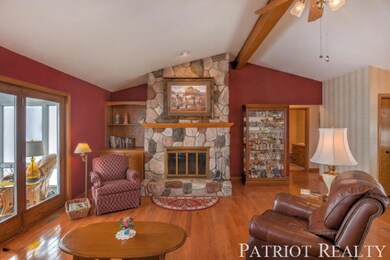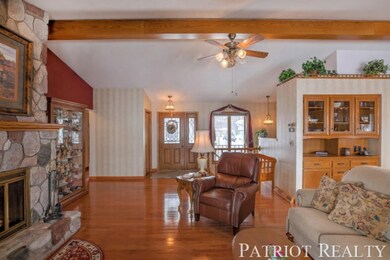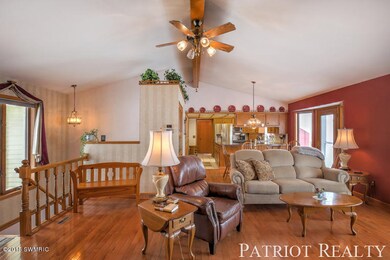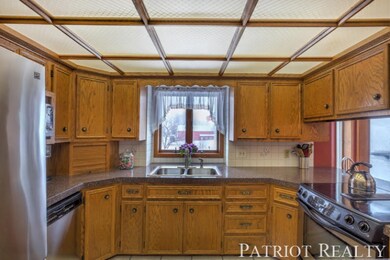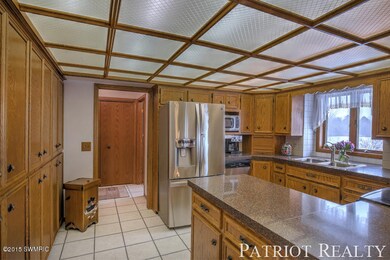
10090 Patterson Ave SE Caledonia, MI 49316
Estimated Value: $362,000 - $922,000
Highlights
- Private Waterfront
- Stables
- 24.05 Acre Lot
- Dutton Elementary School Rated A
- Waterfall on Lot
- Deck
About This Home
As of September 2015Gorgeous estate situated on 2 lots totaling 24 acres. This 4-bedroom 3.5-bath ranch offers an open floor plan, great room with vaulted ceilings, fireplace, new hardwood floors, kitchen with stainless steel appliances, granite countertops and loads of storage! Main floor master suite is spacious with a newly renovated bathroom and walk in shower! The 3 season room is the perfect place to enjoy the sun rise and tranquil sounds of the waterfall leading to the 3/8 acre pond which is stocked with fish, deep and great for swimming! The finished lower level walkout has 2-bedrooms, full bath, and family room with a fireplace! Stunning landscaping with underground sprinkling, garden area, and established strawberry and raspberry beds. See additional marketing comments. Abundant storage throughout home and in 32x54 barn and an additional 32x40 shop! Truly a must see to appreciate! Call for more details! Taxable, SEV and lot dimensions based on both parcels. Hot tub, dock system, floating pond raft, concrete bench in landscaping and lilac shrub on NW side of pond are reserved and excluded from the sale of the home. All information deemed materially reliable but not guaranteed. Interested parties are encouraged to verify all information.
Last Agent to Sell the Property
Five Star Real Estate (Newaygo) License #6502403835 Listed on: 03/05/2015
Last Buyer's Agent
Five Star Real Estate (Newaygo) License #6502403835 Listed on: 03/05/2015
Home Details
Home Type
- Single Family
Est. Annual Taxes
- $4,708
Year Built
- Built in 1988
Lot Details
- 24.05 Acre Lot
- Private Waterfront
- 300 Feet of Waterfront
- Shrub
- Lot Has A Rolling Slope
- Sprinkler System
- Garden
- Property is zoned Agricultural, Agricultural
Parking
- 2 Car Attached Garage
Home Design
- Brick or Stone Mason
- Composition Roof
- Concrete Siding
- Vinyl Siding
- Stone
Interior Spaces
- 2,567 Sq Ft Home
- 1-Story Property
- Mud Room
- Family Room with Fireplace
- 2 Fireplaces
- Living Room with Fireplace
- Sun or Florida Room
- Wood Flooring
- Walk-Out Basement
Kitchen
- Eat-In Kitchen
- Range
- Dishwasher
- Snack Bar or Counter
Bedrooms and Bathrooms
- 4 Bedrooms
Laundry
- Laundry on main level
- Dryer
- Washer
Outdoor Features
- Water Access
- Pond
- Deck
- Waterfall on Lot
- Pole Barn
- Porch
Utilities
- Forced Air Heating and Cooling System
- Heating System Uses Natural Gas
- Well
- Septic System
- Phone Connected
- Cable TV Available
Additional Features
- Doors are 36 inches wide or more
- Tillable Land
- Stables
Ownership History
Purchase Details
Home Financials for this Owner
Home Financials are based on the most recent Mortgage that was taken out on this home.Similar Homes in Caledonia, MI
Home Values in the Area
Average Home Value in this Area
Purchase History
| Date | Buyer | Sale Price | Title Company |
|---|---|---|---|
| Peterson Gregory S | $420,000 | Sun Title Agency Of Mi Llc |
Mortgage History
| Date | Status | Borrower | Loan Amount |
|---|---|---|---|
| Open | Peterson Gregory S | $336,000 | |
| Previous Owner | Simons Kenneth E | $75,000 | |
| Previous Owner | Simons Kenneth E | $50,000 |
Property History
| Date | Event | Price | Change | Sq Ft Price |
|---|---|---|---|---|
| 09/03/2015 09/03/15 | Sold | $420,000 | -11.6% | $164 / Sq Ft |
| 07/26/2015 07/26/15 | Pending | -- | -- | -- |
| 03/05/2015 03/05/15 | For Sale | $475,000 | -- | $185 / Sq Ft |
Tax History Compared to Growth
Tax History
| Year | Tax Paid | Tax Assessment Tax Assessment Total Assessment is a certain percentage of the fair market value that is determined by local assessors to be the total taxable value of land and additions on the property. | Land | Improvement |
|---|---|---|---|---|
| 2024 | $3,588 | $222,500 | $0 | $0 |
| 2023 | $4,893 | $204,800 | $0 | $0 |
| 2022 | $3,268 | $180,900 | $0 | $0 |
| 2021 | $4,633 | $167,600 | $0 | $0 |
| 2020 | $3,159 | $159,500 | $0 | $0 |
| 2019 | $450,857 | $149,600 | $0 | $0 |
| 2018 | $4,469 | $146,200 | $0 | $0 |
| 2017 | $4,233 | $137,700 | $0 | $0 |
| 2016 | $4,057 | $0 | $0 | $0 |
Agents Affiliated with this Home
-
Audrey Rynberg
A
Seller's Agent in 2015
Audrey Rynberg
Five Star Real Estate (Newaygo)
(616) 791-1500
24 Total Sales
Map
Source: Southwestern Michigan Association of REALTORS®
MLS Number: 15008887
APN: 41-23-31-100-034
- 4630 100th St SE
- 7272 Brighton Ln
- 9607 Scotsmoor Dr SE Unit 20
- 3215 Postern Dr
- 8671 Kraft Ave SE
- 8977 Kraft Ave SE
- 9500 Meadow Valley SE
- 237 Emmons St SE
- 336 Emmons St SE
- 10610 Stirrup Dr SE Unit 17
- 8585 Bosque Dr
- 8657 Bosque Dr
- 8670 Bosque Dr
- 8548 Bosque Dr
- 8524 Bosque Dr
- 8609 Kraft Ave SE
- 8572 Bosque Dr
- 10090 Hideaway Ct SE Unit 18
- 14 Kraft Hills
- 1 Kraft Hills
- 10090 Patterson Ave SE
- 4802 100th St SE
- 10085 Patterson Ave SE
- 4789 100th St SE
- 3900 100th St SE
- 1565 100th St SE
- 6460 100th St SE
- 10130 Patterson Ave SE
- 4944 100th St SE
- 10151 Patterson Ave SE
- 4710 100th St SE
- 5020 100th St SE
- 10222 Patterson Ave SE
- 10245 Patterson Ave SE
- 4600 100th St SE
- 4975 100th St SE
- 4640 100th St SE
- 5025 100th St SE
- 10280 Patterson Ave SE
- 4635 100th St SE
