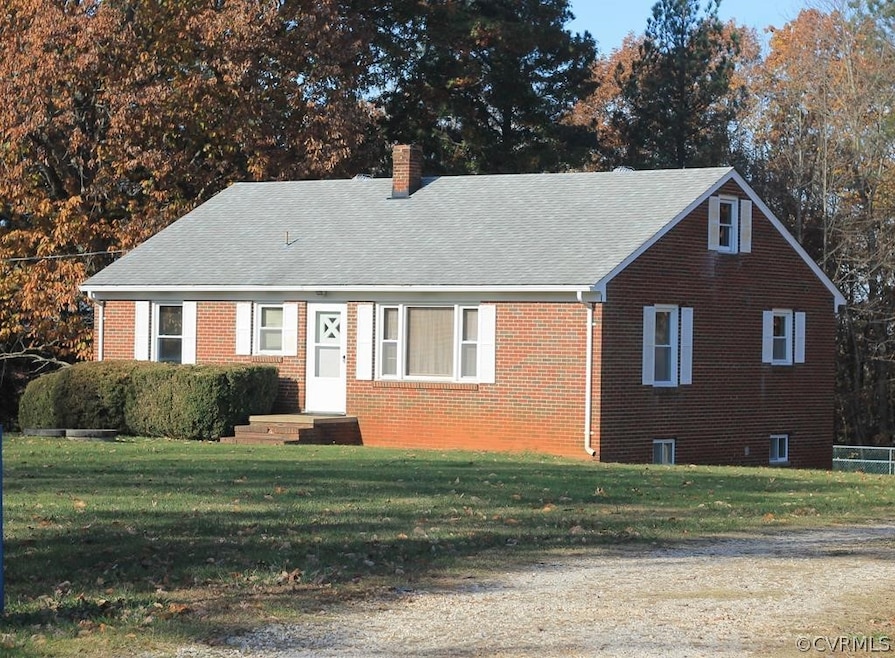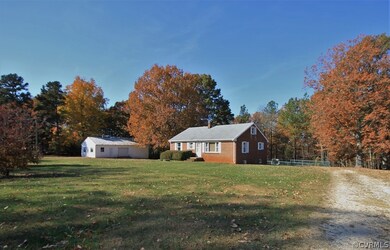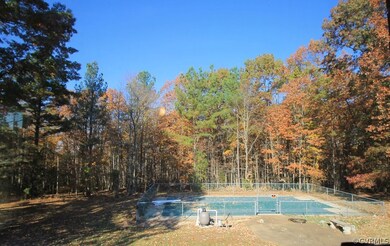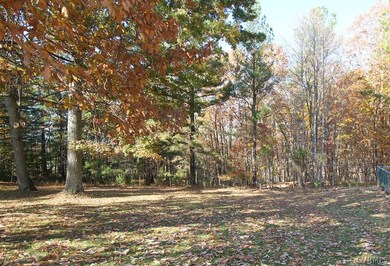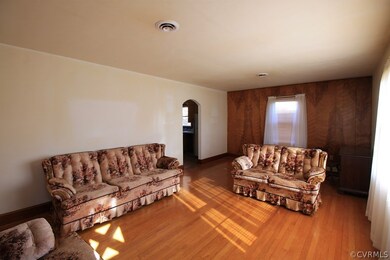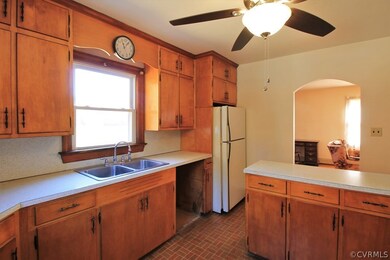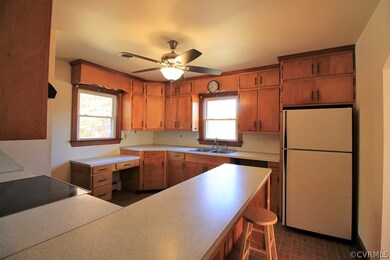
10091 Andersonville Rd Dillwyn, VA 23936
Estimated Value: $234,422 - $268,000
Highlights
- In Ground Pool
- Wood Flooring
- Detached Garage
- Wood Burning Stove
- Hydromassage or Jetted Bathtub
- Oversized Parking
About This Home
As of February 2022Blue Ridge Mountain views will delight as you travel Andersonville Road to this lovely property. This property offers a well manicured yard, gorgeous trees, and a large 26' x 46' shop. While there is a waiting list for pools to be installed you will ready for family fun this summer with your own in ground 20 x 40 pool! This well built brick home over a full basement is waiting for someone to give it some TLC and updates to make it shine again! Hardwood floors throughout living room, hall and 3 bedrooms. Ceramic tile in bath. The electrical panel was updated approximately 8 years ago. The chlorine pool recently had sand filter and pump replaced. Liner is app 7 years old. Water filtration system in basement that needs to be recharged or serviced. Handicap walk in jacuzzi tub installed 13 years ago. Gas logs are in the family room in basement. There is also a washer dryer hook up in the basement. It was moved to an upstairs bedroom to make it easier on the previous owner. Appliances and home convey as is. Home inspection is welcome and for buyer purposes only. Seller will not make any repairs. Firefly high speed internet available.
Home Details
Home Type
- Single Family
Est. Annual Taxes
- $792
Year Built
- Built in 1963
Lot Details
- 2 Acre Lot
Home Design
- Brick Exterior Construction
- Frame Construction
Interior Spaces
- 1,120 Sq Ft Home
- 1-Story Property
- Wood Burning Stove
- Factory Built Fireplace
- Gas Fireplace
- Partially Finished Basement
- Basement Fills Entire Space Under The House
- Stacked Washer and Dryer
Kitchen
- Eat-In Kitchen
- Induction Cooktop
Flooring
- Wood
- Ceramic Tile
- Vinyl
Bedrooms and Bathrooms
- 3 Bedrooms
- 1 Full Bathroom
- Hydromassage or Jetted Bathtub
Parking
- Detached Garage
- Oversized Parking
- Workshop in Garage
- Driveway
- Unpaved Parking
Pool
- In Ground Pool
- Vinyl Pool
Schools
- Buckingham Elementary And Middle School
- Buckingham High School
Utilities
- Central Air
- Heat Pump System
- Vented Exhaust Fan
- Well
- Water Heater
- Septic Tank
Listing and Financial Details
- Assessor Parcel Number 150-33
Similar Homes in Dillwyn, VA
Home Values in the Area
Average Home Value in this Area
Mortgage History
| Date | Status | Borrower | Loan Amount |
|---|---|---|---|
| Closed | Eubanks Arthur J | $180,667 |
Property History
| Date | Event | Price | Change | Sq Ft Price |
|---|---|---|---|---|
| 02/07/2022 02/07/22 | Sold | $184,000 | +2.3% | $164 / Sq Ft |
| 11/28/2021 11/28/21 | Pending | -- | -- | -- |
| 11/18/2021 11/18/21 | For Sale | $179,900 | -- | $161 / Sq Ft |
Tax History Compared to Growth
Tax History
| Year | Tax Paid | Tax Assessment Tax Assessment Total Assessment is a certain percentage of the fair market value that is determined by local assessors to be the total taxable value of land and additions on the property. | Land | Improvement |
|---|---|---|---|---|
| 2024 | $914 | $152,300 | $16,000 | $136,300 |
| 2023 | $792 | $152,300 | $16,000 | $136,300 |
| 2022 | $792 | $152,300 | $16,000 | $136,300 |
| 2021 | $792 | $152,300 | $16,000 | $136,300 |
| 2020 | $792 | $152,300 | $16,000 | $136,300 |
| 2019 | $690 | $125,400 | $15,000 | $110,400 |
| 2018 | $690 | $125,400 | $15,000 | $110,400 |
| 2017 | -- | $125,400 | $15,000 | $110,400 |
| 2016 | $690 | $125,400 | $15,000 | $110,400 |
| 2015 | -- | $125,400 | $15,000 | $110,400 |
| 2014 | -- | $125,400 | $15,000 | $110,400 |
Agents Affiliated with this Home
-
Stephanie Roach

Seller's Agent in 2022
Stephanie Roach
Meeks Realty
(434) 390-8406
2 in this area
43 Total Sales
-
N
Buyer's Agent in 2022
NON MLS USER MLS
NON MLS OFFICE
Map
Source: Central Virginia Regional MLS
MLS Number: 2134840
APN: 150-0-0-33-0
- 116.32 Acres Gilliam Mill Rd
- TBD Community Rd Unit 157-2-1
- TBD Community Rd
- 0 Perkins Mill Rd
- TBD Perkins Mill Rd
- 80 AC Andersonville Rd
- TBD Andersonville Rd
- 659 Andersonville Rd
- 9675 Old Courthouse Rd
- 00 Crumptown Rd
- 5130 Crumptown Rd
- 0 Crumptown Rd
- 5290 Crumptown Rd
- 6519 W James Anderson Hwy
- 0 W James Anderson Hwy Unit 354304
- 000 W James Anderson Hwy
- 0 W James Anderson Hwy Unit 54208
- 0 Watt Abbitt Rd Unit 1 57165
- 2 Watt Abbitt Rd
- 0 Watt Abbitt Rd
- 10091 Andersonville Rd
- 10151 Andersonville Rd
- 9997 Andersonville Rd
- 9971 Andersonville Rd
- 9941 Andersonville Rd
- 582 Andersonville Rd
- 10375 Andersonville Rd
- 10305 Andersonville Rd
- 9839 Andersonville Rd
- 9799 Andersonville Rd
- 9779 Andersonville Rd
- 3642 Francisco Rd
- 902 Andersonville Rd
- 3820 Francisco Rd
- 1031 Andersonville Rd
- 1010 Andersonville Rd
- 1035 Andersonville Rd
- 00 Glover Rd
- 4058 Francisco Rd
- 1134 Andersonville Rd
