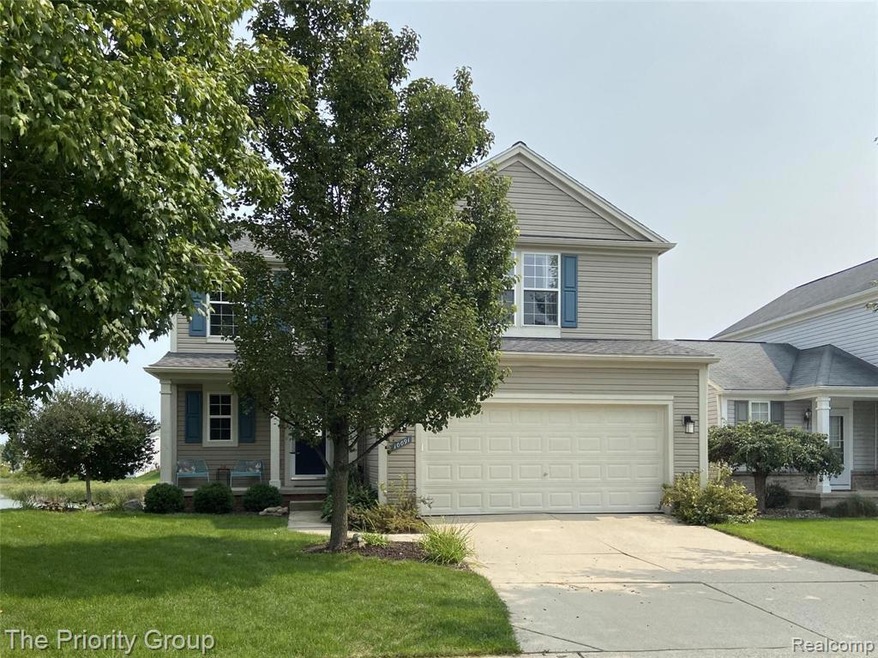
$275,000
- 4 Beds
- 2.5 Baths
- 1,746 Sq Ft
- 10074 Pond View Trail
- Unit 210
- Holly, MI
Spacious 4-Bedroom Home in Grand Blanc Schools – A Place to Call Your Own! Welcome to this well-maintained 4 bedroom, 2.5 bath home located in The Preserves of Grand Blanc, within the highly desirable Grand Blanc School District. Proudly owned by the original owner since 2003, this home exudes pride of ownership & offers a unique combination of comfort, space, and exceptional care.Built
Mark Tyler American Associates Inc
