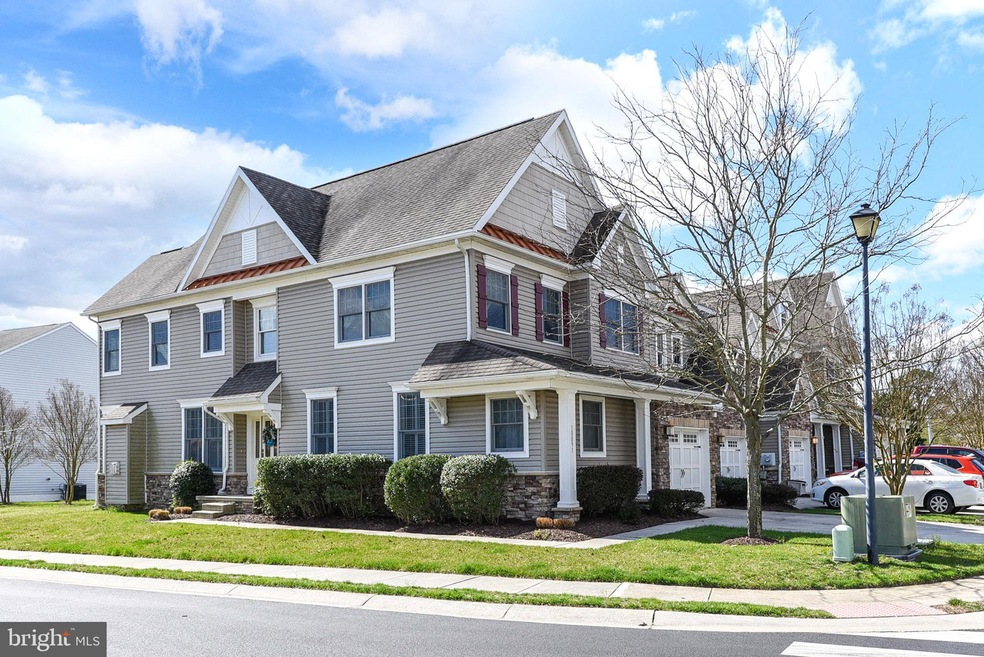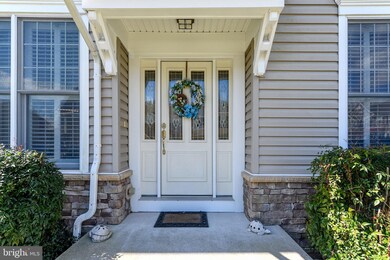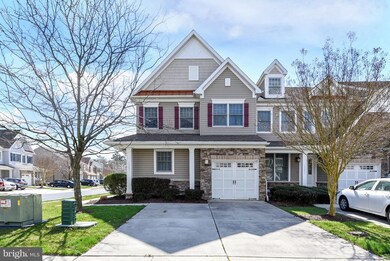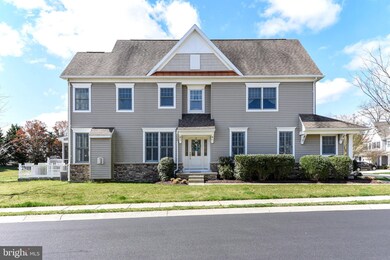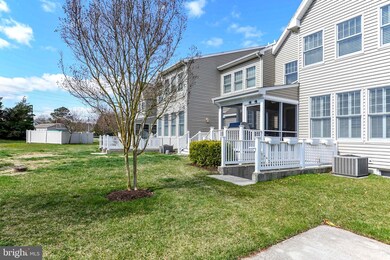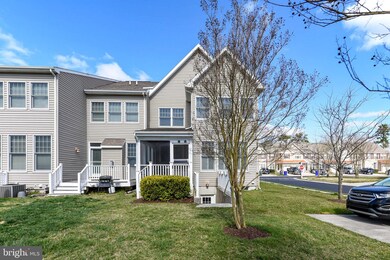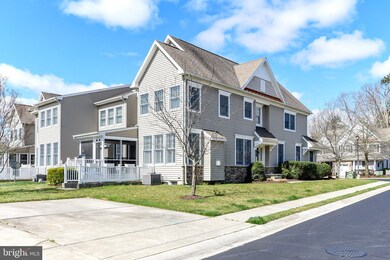
10091 Iron Pointe Drive Extension Unit 601B6 Millsboro, DE 19966
Highlights
- Pier or Dock
- Lake Privileges
- Traditional Architecture
- Open Floorplan
- Recreation Room
- Wood Flooring
About This Home
As of May 2021This Beautiful End Unit 'Exterior' Maintenance Free Living 'Turn Key Ready' Home is ready for You!! This wonderful Community offers a Boat launch, Gazebo, Pool, and Tot Lot. You can relax & watch the Bald Eagles and other Wildlife from the Community Gazebo while over looking the Indian River - Wow!! This Home boast 2 Primary Suites (1 on the main & 1 upstairs). There are 2 more great size Bedrooms and a full Bath upstairs along with a Loft area with Built in Bookcases. Let's drop down to the Finished Basement 'which speaks for itself' - Full wet bar, Family room and Game Area with a Full bathroom & don't forget about the great storage. Okay, lets go back upstairs to the Main floor... This wonderful Home has a beautiful Open Floor Plan. The Kitchen has fantastic Oak cabinets, Corian & Butcher Block Countertops & Tile Backsplash... Just off this fantastic kitchen is the screened in porch for all of your Outdoor Dining Fun. Time to go back inside... the light & bright Living room has a gas Fireplace with a perfect spot for the TV above. Lets not forget about the open casual Dining Room for your entertaining ease! Lastly, the entire first floor has beautiful plantation shutters. The Condo Association takes care of the: Roof, Siding, Gutter Cleaning, Power Washing and Yard Maintenance... How easy is it to call this your second Home or Full time Living Home - Either way, you have more time for Fun or just simply for Relaxing!! Whew... Are you ready to come see this Amazing Home yet?? Hurray, you don't want to miss out!
Last Agent to Sell the Property
Keller Williams Realty License #RS-0024084 Listed on: 04/03/2021

Townhouse Details
Home Type
- Townhome
Est. Annual Taxes
- $2,275
Year Built
- Built in 2005
Lot Details
- Property is in excellent condition
HOA Fees
- $222 Monthly HOA Fees
Parking
- 1 Car Attached Garage
- 1 Driveway Space
- Side Facing Garage
- Parking Lot
Home Design
- Traditional Architecture
- Shingle Roof
- Vinyl Siding
Interior Spaces
- Property has 3 Levels
- Open Floorplan
- Crown Molding
- Tray Ceiling
- Ceiling height of 9 feet or more
- Fireplace With Glass Doors
- Fireplace Mantel
- Gas Fireplace
- Family Room
- Living Room
- Dining Area
- Recreation Room
- Loft
- Screened Porch
- Storage Room
Kitchen
- Eat-In Galley Kitchen
- Electric Oven or Range
- <<builtInMicrowave>>
- Dishwasher
Flooring
- Wood
- Carpet
- Ceramic Tile
- Vinyl
Bedrooms and Bathrooms
- En-Suite Primary Bedroom
Laundry
- Laundry Room
- Laundry on main level
- Dryer
- Washer
Partially Finished Basement
- Heated Basement
- Walk-Up Access
- Interior and Rear Basement Entry
Outdoor Features
- Lake Privileges
- Screened Patio
- Exterior Lighting
Utilities
- Forced Air Heating and Cooling System
- Heating System Powered By Leased Propane
- Programmable Thermostat
- 200+ Amp Service
- 60+ Gallon Tank
Listing and Financial Details
- Assessor Parcel Number 133-17.00-16.00-601B6
Community Details
Overview
- Association fees include lawn maintenance, pier/dock maintenance, common area maintenance, pool(s), exterior building maintenance, snow removal
- Whartons Bluff Subdivision
Amenities
- Common Area
Recreation
- Pier or Dock
- Community Playground
- Community Pool
- Jogging Path
Ownership History
Purchase Details
Purchase Details
Purchase Details
Similar Homes in Millsboro, DE
Home Values in the Area
Average Home Value in this Area
Purchase History
| Date | Type | Sale Price | Title Company |
|---|---|---|---|
| Deed | $190,000 | -- | |
| Sheriffs Deed | $228,022 | -- | |
| Sheriffs Deed | $228,022 | -- |
Property History
| Date | Event | Price | Change | Sq Ft Price |
|---|---|---|---|---|
| 05/21/2021 05/21/21 | Sold | $322,000 | +3.9% | $97 / Sq Ft |
| 04/10/2021 04/10/21 | Pending | -- | -- | -- |
| 04/03/2021 04/03/21 | For Sale | $309,900 | -- | $94 / Sq Ft |
Tax History Compared to Growth
Tax History
| Year | Tax Paid | Tax Assessment Tax Assessment Total Assessment is a certain percentage of the fair market value that is determined by local assessors to be the total taxable value of land and additions on the property. | Land | Improvement |
|---|---|---|---|---|
| 2024 | $2,021 | $46,200 | $0 | $46,200 |
| 2023 | $2,015 | $46,200 | $0 | $46,200 |
| 2022 | $1,983 | $46,200 | $0 | $46,200 |
| 2021 | $1,924 | $46,200 | $0 | $46,200 |
| 2020 | $1,437 | $46,200 | $0 | $46,200 |
| 2019 | $1,429 | $46,200 | $0 | $46,200 |
| 2018 | $1,446 | $48,200 | $0 | $0 |
| 2017 | $1,462 | $48,200 | $0 | $0 |
| 2016 | $1,128 | $47,750 | $0 | $0 |
| 2015 | $1,154 | $47,750 | $0 | $0 |
| 2014 | $1,629 | $47,750 | $0 | $0 |
Agents Affiliated with this Home
-
Meme ELLIS

Seller's Agent in 2021
Meme ELLIS
Keller Williams Realty
(240) 320-2342
63 in this area
247 Total Sales
-
Dylan Barlow

Buyer's Agent in 2021
Dylan Barlow
The Real Estate Market
(443) 669-9467
3 in this area
60 Total Sales
Map
Source: Bright MLS
MLS Number: DESU180468
APN: 133-17.00-16.00-601B6
- 10023 Iron Pointe Drive Extension Unit 201B2
- 10049 Saw Mill Way Unit 401B4
- 10011 Iron Pointe Dr
- 10020 Iron Pointe Dr Unit 9D
- 28059 Possum Point Rd
- Lot 10 Possum Point Rd
- 29391 White St
- 310 Branch Way
- 52 Possum Point Rd
- 302 Branch Way
- 384 Windflower Dr
- 29571 Nor Easter Dr
- 21 Kyle Cir Unit 45427
- 19 Kyle Cir Unit 19470
- 176 Bobbys Branch Rd Unit 56
- 117 Lauras Ct Unit 23
- 159 Bobbys Branch Rd Unit 26
- 108 Lauras Ct
- 152 Bobbys Branch Rd Unit 68
- 146 Bobbys Branch Rd Unit 71
