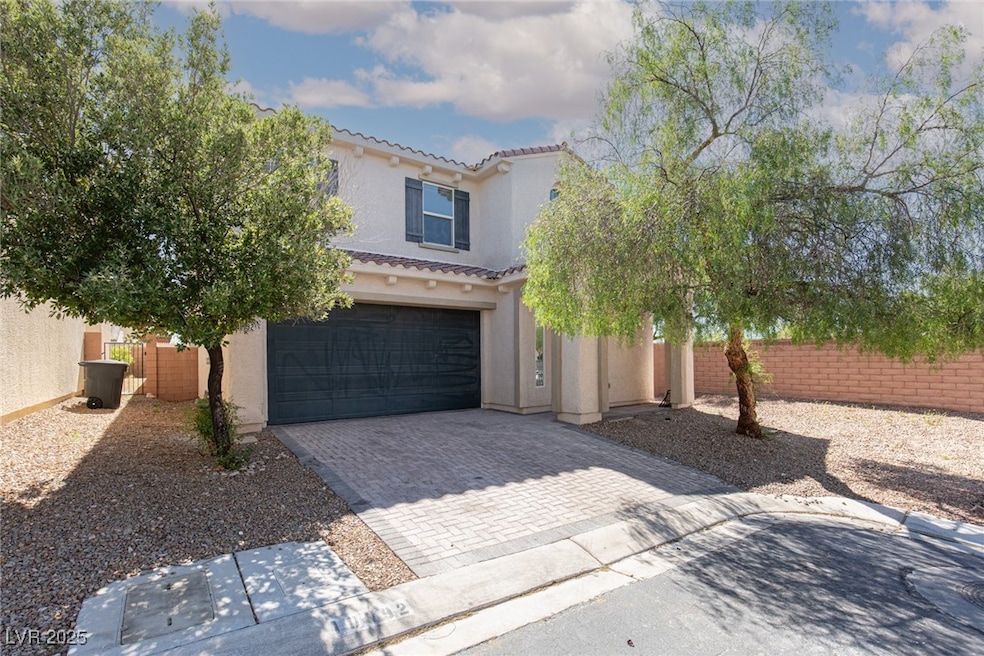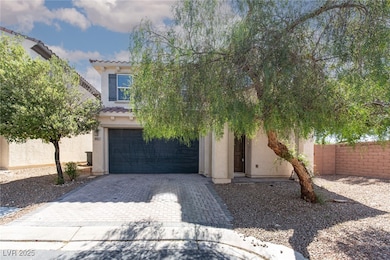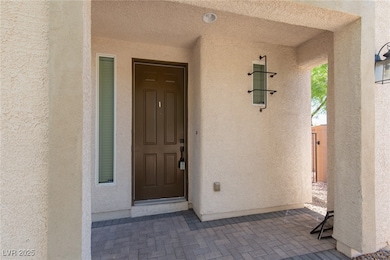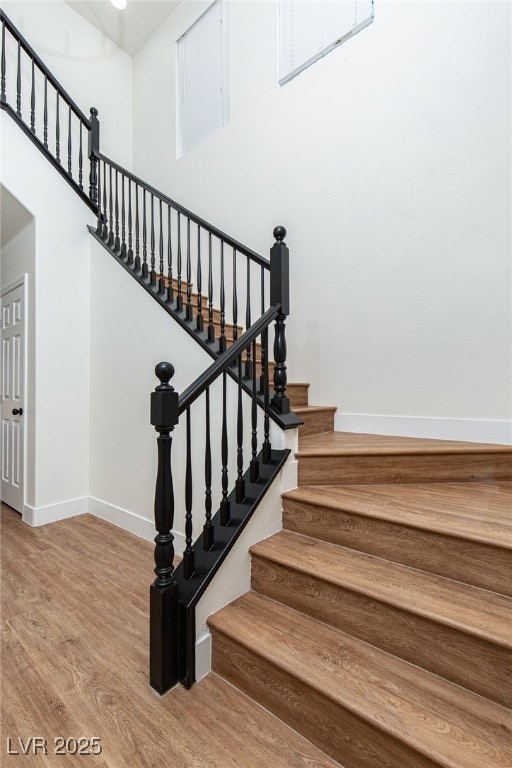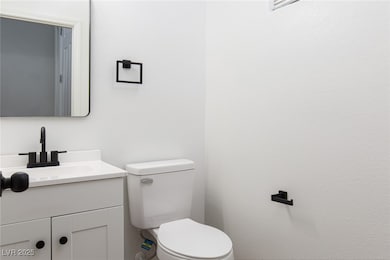10092 Mallee Point St Las Vegas, NV 89178
Mountains Edge NeighborhoodHighlights
- 2 Car Attached Garage
- Patio
- Park
- Refrigerated Cooling System
- Community Playground
- Laundry Room
About This Home
Discover your dream home in the vibrant and family-friendly community of Mountains Edge. This beautifully designed property boasts an array of sleek finishes and a thoughtful layout. Featuring 4 spacious bedrooms and 3 elegant bathrooms, this home offers ample room for family and leisure. The modern kitchen, equipped with stainless stell appliances and quartz countertops, overlooks a spacious living area, perfect for entertaining and daily comfort. Luxurious details like the upgraded bathrooms with chic tiling and modern fixtures add a touch of sophistication. Natural light floods through large windows, creating a warm and welcoming environment. The property includes a dedicated laundry room, a two-car garage, and a low-maintenance backyard. Steps away from the Mountains Edge Regional Park, residents enjoy easy access to outdoor recreation and community events. The neighborhood is perfect for those seeking a blend of urban and natural landscapes.
Listing Agent
ERA Brokers Consolidated Brokerage Email: bmurray@erabrokers.com License #BS.0006736 Listed on: 05/15/2025
Home Details
Home Type
- Single Family
Est. Annual Taxes
- $3,903
Year Built
- Built in 2013
Lot Details
- 4,356 Sq Ft Lot
- West Facing Home
- Back Yard Fenced
- Block Wall Fence
- Desert Landscape
Parking
- 2 Car Attached Garage
- Inside Entrance
- Garage Door Opener
Home Design
- Frame Construction
- Tile Roof
- Stucco
Interior Spaces
- 2,498 Sq Ft Home
- 2-Story Property
- Ceiling Fan
- Blinds
- Luxury Vinyl Plank Tile Flooring
Kitchen
- Gas Oven
- Gas Range
- Microwave
- Dishwasher
- Disposal
Bedrooms and Bathrooms
- 4 Bedrooms
Laundry
- Laundry Room
- Washer and Dryer
Outdoor Features
- Patio
Schools
- Reedom Elementary School
- Gunderson Middle School
- Desert Oasis High School
Utilities
- Refrigerated Cooling System
- Central Heating and Cooling System
- Heating System Uses Gas
- Cable TV Available
Listing and Financial Details
- Security Deposit $2,700
- Property Available on 5/15/25
- Tenant pays for cable TV, electricity, gas, key deposit, sewer, trash collection, water
- The owner pays for association fees
- 12 Month Lease Term
Community Details
Overview
- Property has a Home Owners Association
- Mountains Edge Association, Phone Number (702) 457-6362
- Mountains Edge Pod 135 Phase Ii Subdivision
- The community has rules related to covenants, conditions, and restrictions
Recreation
- Community Playground
- Park
Pet Policy
- Pets allowed on a case-by-case basis
- Pet Deposit $300
Map
Source: Las Vegas REALTORS®
MLS Number: 2683737
APN: 176-28-616-030
- 10025 San Floriano Ave
- 8011 Cavazzo Ave
- 10091 Sand Key St
- 10067 Sand Key St
- 9975 Sand Key St
- 8139 Skytop Ledge Ave
- 8268 Nelson Ridge Ln
- 8267 Campbell Springs Ave
- 8169 Skytop Ledge Ave
- 10001 Blairwood Ct
- 9922 Stiges St
- 9986 Sand Key St
- 8244 Cupertino Heights Way
- 10013 Sable Point St
- 9906 Stiges St
- 7931 Campers Village Ave
- 7856 Carysford Ave
- 9981 Sable Point St
- 9996 Sable Point St
- 8348 Nelson Ridge Ln
- 7923 Carmel Heights Ave
- 9938 Stiges St
- 8136 Memory Lake Ave
- 10139 CV Mountain St
- 10163 St
- 8078 Base Camp Ave
- 10008 Peak Lookout St
- 9738 Bear Trap Ct
- 9707 Skiers Chalet Ct
- 8031 Pavarotti Ave
- 7703 Windy Meadow Ave
- 7709 Pista Way
- 7574 Engleberg Ave
- 8584 Eureka Heights Ct
- 7769 Peaceful Trellis Dr
- 9510 Alhambra Valley St
- 8659 Bella Jewel Ave
- 7965 Limestone Arch Ave
- 7665 Jasmine Falls Dr
- 10322 Cherish River St
