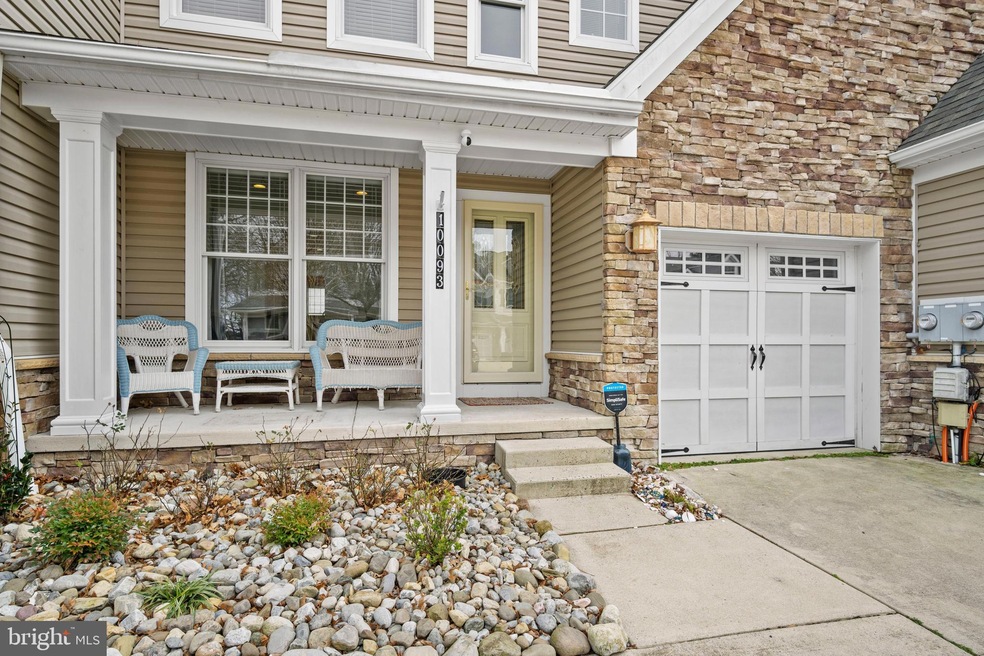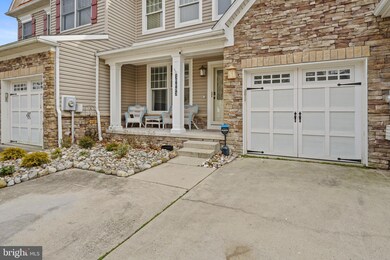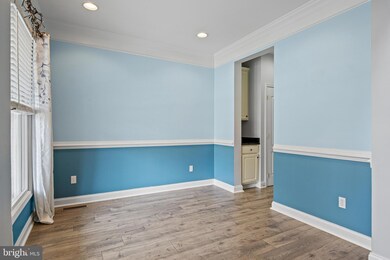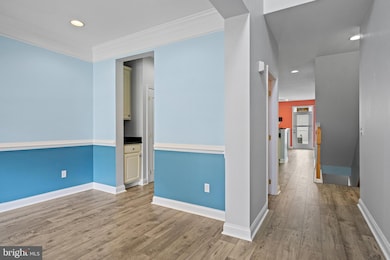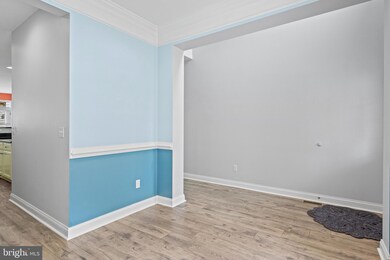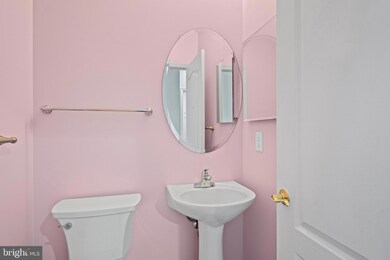
10093 Iron Pointe Dr Unit 602B6 Millsboro, DE 19966
Estimated payment $2,788/month
Highlights
- Pier or Dock
- Jogging Path
- Forced Air Heating and Cooling System
- Community Pool
- 1 Car Attached Garage
- North Facing Home
About This Home
Don't miss this 4 bedroom / 4.5 bath townhome with full basement and 1 car garage. This is one of the LARGEST units in the community!! Main level features dining room, kitchen with island, granite countertops, new appliances, living room with fireplace, primary bedroom/bathroom with tray ceilings and laundry room. Go downstairs to the finished basement with full bathroom, storage area and walk out steps. The third floor has three more bedrooms, one being another primary bedroom with full bathroom and 2 closets. Another large room on the 3rd floor that can be a 5th bedroom or office space. Upgrades in 2022 include new roof, new HVAC, new hot water heater, new flooring, updated plumbing and electrical work, and new security system. Easy walking distance to pool and a view of the bay from the front porch. Community offers pool, commuity dock, walking paths, playground and even a kayak launch. Unit is currently tenant occupied until 3/31/2025.
Townhouse Details
Home Type
- Townhome
Est. Annual Taxes
- $1,100
Year Built
- Built in 2005
Lot Details
- North Facing Home
HOA Fees
- $250 Monthly HOA Fees
Parking
- 1 Car Attached Garage
- Front Facing Garage
- Driveway
- Off-Site Parking
Home Design
- Side-by-Side
- Frame Construction
- Aluminum Siding
Interior Spaces
- Property has 3 Levels
- Gas Fireplace
Kitchen
- Electric Oven or Range
- Range Hood
- Built-In Microwave
- Dishwasher
- Disposal
Bedrooms and Bathrooms
Laundry
- Dryer
- Washer
Finished Basement
- Basement Fills Entire Space Under The House
- Exterior Basement Entry
Utilities
- Forced Air Heating and Cooling System
- Heating System Powered By Leased Propane
- Electric Water Heater
Listing and Financial Details
- Assessor Parcel Number 133-17.00-16.00-602B6
Community Details
Overview
- $600 Capital Contribution Fee
- Association fees include all ground fee, common area maintenance, exterior building maintenance, pool(s), pier/dock maintenance
- Whartons Bluff Subdivision
- Property Manager
Recreation
- Pier or Dock
- Community Pool
- Jogging Path
Pet Policy
- Limit on the number of pets
Map
Home Values in the Area
Average Home Value in this Area
Property History
| Date | Event | Price | Change | Sq Ft Price |
|---|---|---|---|---|
| 12/10/2024 12/10/24 | For Sale | $439,000 | +46.8% | $139 / Sq Ft |
| 05/23/2022 05/23/22 | Sold | $299,000 | 0.0% | $100 / Sq Ft |
| 04/07/2022 04/07/22 | Pending | -- | -- | -- |
| 03/31/2022 03/31/22 | For Sale | $299,000 | -- | $100 / Sq Ft |
Similar Homes in Millsboro, DE
Source: Bright MLS
MLS Number: DESU2075376
- 10093 Iron Pointe Dr Unit 602B6
- 10049 Saw Mill Way Unit 401B4
- 10023 Iron Pointe Drive Extension Unit 201B2
- 10011 Iron Pointe Dr
- 10020 Iron Pointe Dr Unit 9D
- 20022 Bluff Point Dr
- 20051 Bluff Point Dr
- 29391 White St
- 28059 Possum Point Rd
- Lot 10 Possum Point Rd
- 321 Windflower Dr Unit 9
- 52 Possum Point Rd
- 29571 Nor Easter Dr
- 176 Bobbys Branch Rd Unit 56
- 159 Bobbys Branch Rd Unit 26
- 108 Lauras Ct
- 152 Bobbys Branch Rd Unit 68
- 146 Bobbys Branch Rd Unit 71
- 5106 Caitlins Way
- 29959 Mountain Laurel Dr
